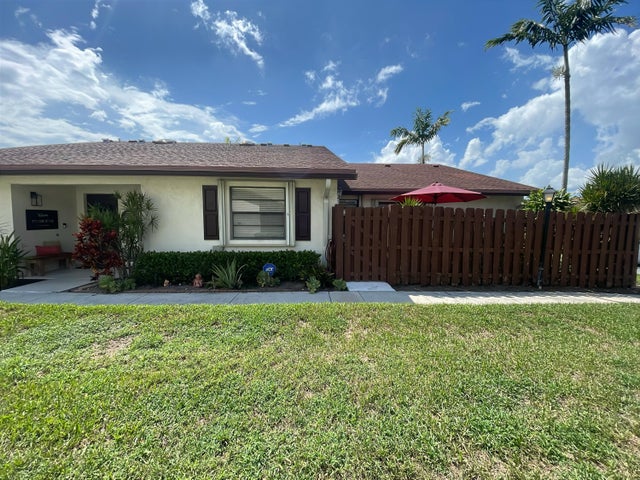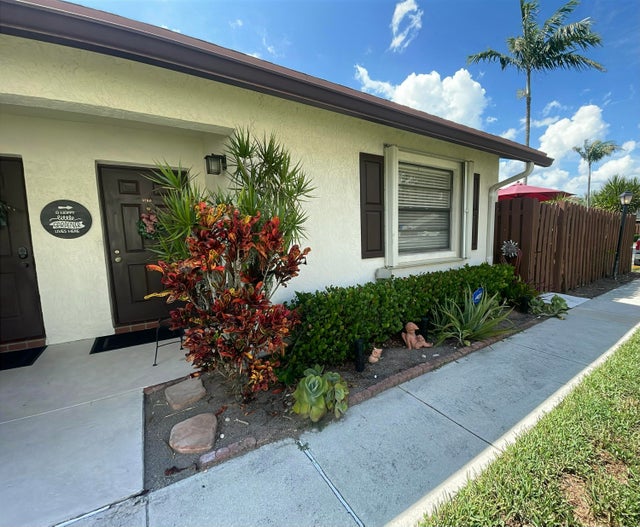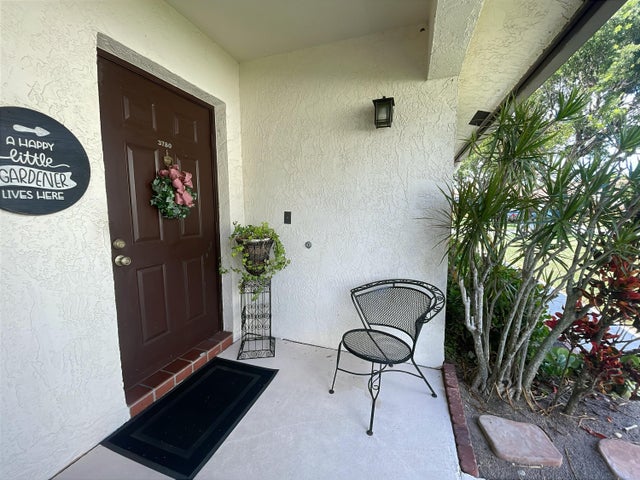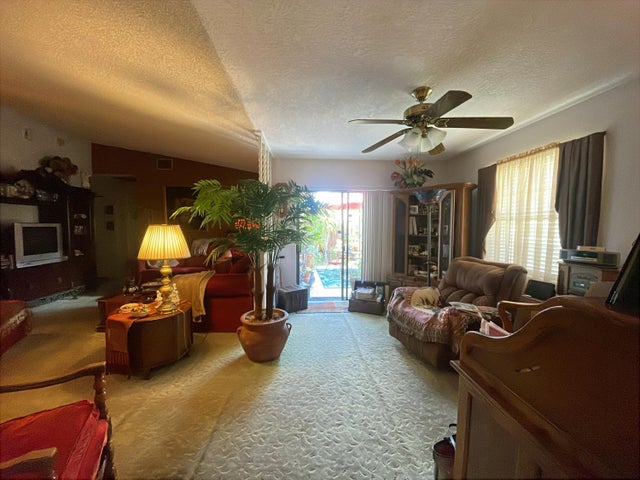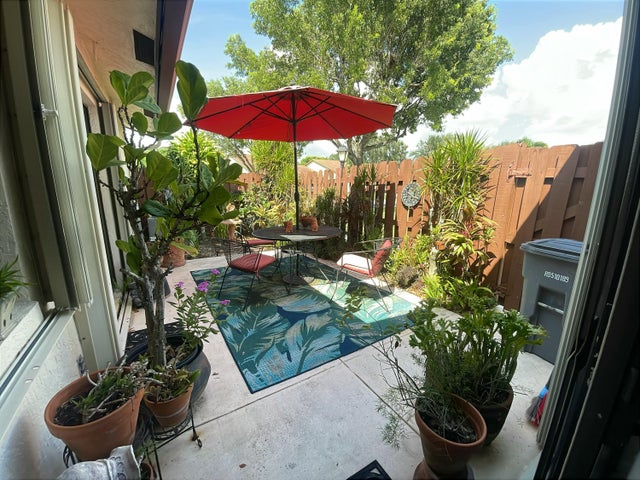About 3780 Lace Vine Lane #131
Charming Corner Villa nestled in a quiet desirable 55+ Community. This well-maintained 2-Bedroom, 2-Bath corner villa offers an open and airy layout that maximizes space and natural light. The versatile floor plan includes an open den perfect for a home office, family room, or guest space. Kitchen Skylight enhancing the bright, welcoming atmosphere. Enjoy the peace of mind that comes with accordion shutters and take advantage of the private patio and garden area, ideal for outdoor living, relaxation, or entertaining. The Outdoor living is a highlight with a private patio area and garden, offering the perfect spot for enjoying the Florida weather or entertaining guests. This villa is priced to sell quickly and provides an excellent opportunity to personalize and make it your own.
Features of 3780 Lace Vine Lane #131
| MLS® # | RX-11120012 |
|---|---|
| USD | $273,000 |
| CAD | $382,042 |
| CNY | 元1,944,852 |
| EUR | €235,330 |
| GBP | £204,594 |
| RUB | ₽22,181,441 |
| HOA Fees | $500 |
| Bedrooms | 2 |
| Bathrooms | 2.00 |
| Full Baths | 2 |
| Total Square Footage | 1,212 |
| Living Square Footage | 1,182 |
| Square Footage | Tax Rolls |
| Acres | 0.00 |
| Year Built | 1985 |
| Type | Residential |
| Sub-Type | Townhouse / Villa / Row |
| Style | Quad, Villa |
| Unit Floor | 0 |
| Status | Price Change |
| HOPA | Yes-Verified |
| Membership Equity | No |
Community Information
| Address | 3780 Lace Vine Lane #131 |
|---|---|
| Area | 4500 |
| Subdivision | OAKWOOD II |
| City | Boynton Beach |
| County | Palm Beach |
| State | FL |
| Zip Code | 33436 |
Amenities
| Amenities | Clubhouse, Pool, Tennis |
|---|---|
| Utilities | None |
| Parking | Assigned, Guest |
| Is Waterfront | No |
| Waterfront | None |
| Has Pool | No |
| Pets Allowed | Restricted |
| Unit | Corner |
| Subdivision Amenities | Clubhouse, Pool, Community Tennis Courts |
Interior
| Interior Features | Ctdrl/Vault Ceilings, Entry Lvl Lvng Area, Sky Light(s), Walk-in Closet |
|---|---|
| Appliances | Range - Electric, Refrigerator |
| Heating | Electric |
| Cooling | Electric |
| Fireplace | No |
| # of Stories | 1 |
| Stories | 1.00 |
| Furnished | Unfurnished |
| Master Bedroom | Combo Tub/Shower, Mstr Bdrm - Ground |
Exterior
| Exterior Features | Fence, Open Patio |
|---|---|
| Roof | Concrete Tile |
| Construction | CBS, Frame/Stucco |
| Front Exposure | East |
Additional Information
| Date Listed | September 1st, 2025 |
|---|---|
| Days on Market | 51 |
| Zoning | SINGLE FAMILY R |
| Foreclosure | No |
| Short Sale | No |
| RE / Bank Owned | No |
| HOA Fees | 500 |
| Parcel ID | 00434519120001310 |
Room Dimensions
| Master Bedroom | 12 x 13 |
|---|---|
| Dining Room | 10 x 13 |
| Living Room | 13 x 24 |
| Kitchen | 8 x 15 |
Listing Details
| Office | Keller Williams Realty - Welli |
|---|---|
| michaelmenchise@kw.com |

