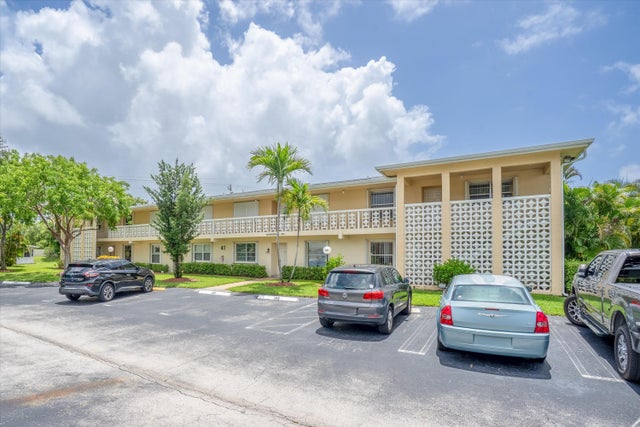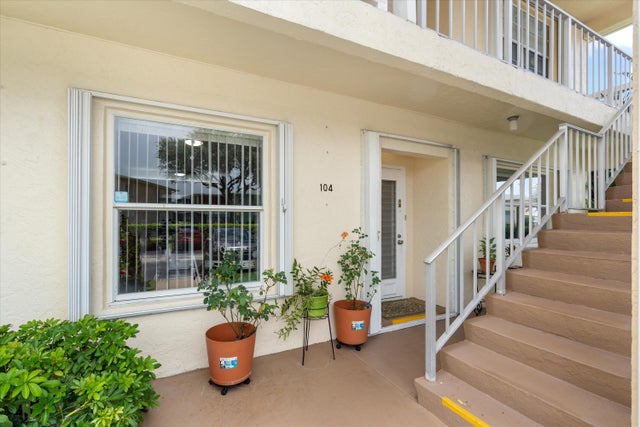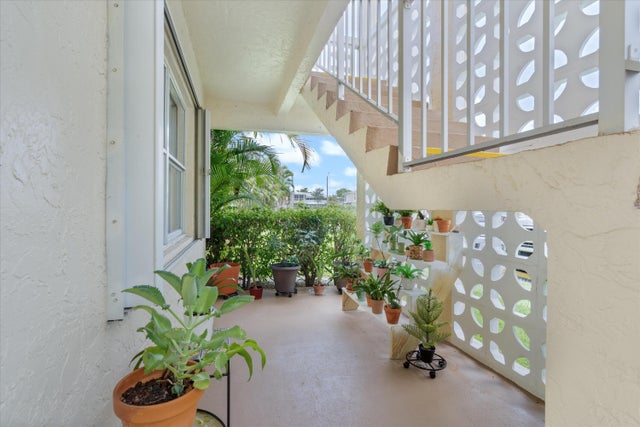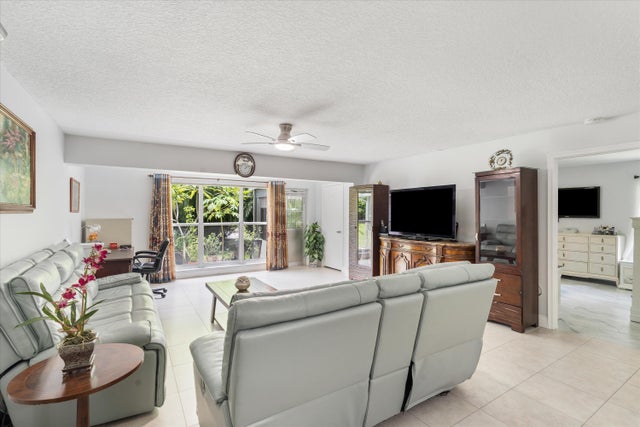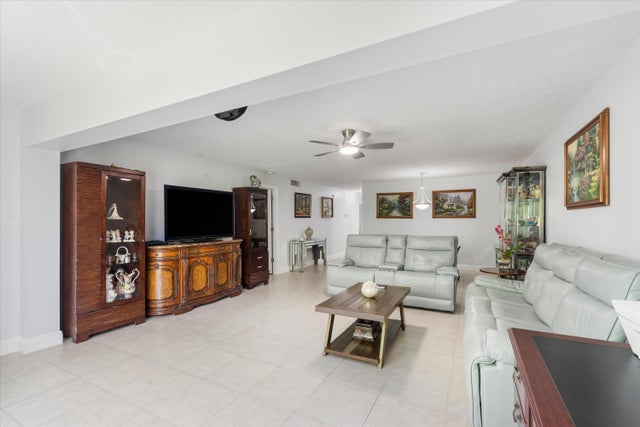About 1821 Nw 18th Avenue #104
Light and bright 1st floor corner unit. 55+ community. SS Appliances and 2 refrigerators!; full sized W/D; Tiled floor throughout; walk-in closet; Tranquil and private garden views plus screened patio and private garden. Assigned parking just outside door. In the heart of Delray Beach, minutes from shopping, dining, amazing golf courses, & great beaches. Walk to newly renovated clubhouse North (scheduled for completion est Jan 2026) with heated swimming pool, tennis & pickleball courts, clubhouse, fitness center, and a calendar full of social activities.
Features of 1821 Nw 18th Avenue #104
| MLS® # | RX-11120066 |
|---|---|
| USD | $199,900 |
| CAD | $280,332 |
| CNY | 元1,423,768 |
| EUR | €172,137 |
| GBP | £150,106 |
| RUB | ₽16,157,197 |
| HOA Fees | $587 |
| Bedrooms | 2 |
| Bathrooms | 2.00 |
| Full Baths | 2 |
| Total Square Footage | 1,475 |
| Living Square Footage | 1,335 |
| Square Footage | Floor Plan |
| Acres | 0.00 |
| Year Built | 1980 |
| Type | Residential |
| Sub-Type | Condo or Coop |
| Style | Patio Home |
| Unit Floor | 1 |
| Status | Active Under Contract |
| HOPA | Yes-Verified |
| Membership Equity | No |
Community Information
| Address | 1821 Nw 18th Avenue #104 |
|---|---|
| Area | 4550 |
| Subdivision | PINES OF DELRAY NORTH CONDO |
| Development | PINES OF DELRAY |
| City | Delray Beach |
| County | Palm Beach |
| State | FL |
| Zip Code | 33445 |
Amenities
| Amenities | Clubhouse, Community Room, Exercise Room, Library, Pickleball, Pool, Sauna, Tennis, Whirlpool |
|---|---|
| Utilities | Cable, 3-Phase Electric, Public Sewer, Public Water |
| Parking | Assigned, Guest, Vehicle Restrictions |
| View | Garden |
| Is Waterfront | No |
| Waterfront | None |
| Has Pool | No |
| Pets Allowed | No |
| Unit | Corner |
| Subdivision Amenities | Clubhouse, Community Room, Exercise Room, Library, Pickleball, Pool, Sauna, Community Tennis Courts, Whirlpool |
| Security | Gate - Manned |
Interior
| Interior Features | Split Bedroom, Walk-in Closet |
|---|---|
| Appliances | Dishwasher, Disposal, Dryer, Microwave, Range - Electric, Refrigerator, Storm Shutters, Washer, Water Heater - Elec |
| Heating | Central |
| Cooling | Ceiling Fan, Central |
| Fireplace | No |
| # of Stories | 2 |
| Stories | 2.00 |
| Furnished | Unfurnished |
| Master Bedroom | Combo Tub/Shower, Dual Sinks, Mstr Bdrm - Ground |
Exterior
| Exterior Features | Screened Patio, Shutters |
|---|---|
| Construction | CBS |
| Front Exposure | North |
School Information
| Elementary | Orchard View Elementary School |
|---|---|
| Middle | Carver Middle School |
| High | Atlantic High School |
Additional Information
| Date Listed | September 1st, 2025 |
|---|---|
| Days on Market | 53 |
| Zoning | RES |
| Foreclosure | No |
| Short Sale | No |
| RE / Bank Owned | No |
| HOA Fees | 587 |
| Parcel ID | 12434607050411040 |
Room Dimensions
| Master Bedroom | 15 x 12.1 |
|---|---|
| Bedroom 2 | 12.1 x 10.1 |
| Living Room | 23 x 16.1 |
| Kitchen | 17.4 x 12.8 |
Listing Details
| Office | Ivy Group Realty LLC |
|---|---|
| hballerano@gmail.com |

