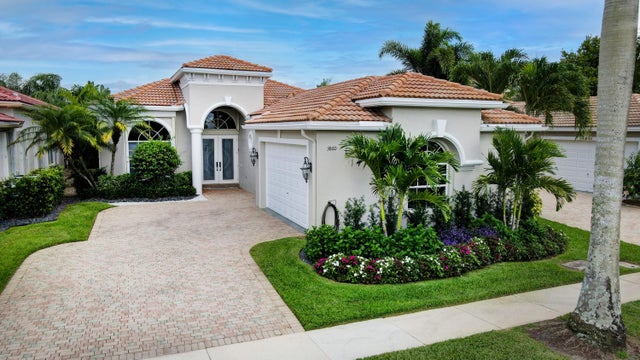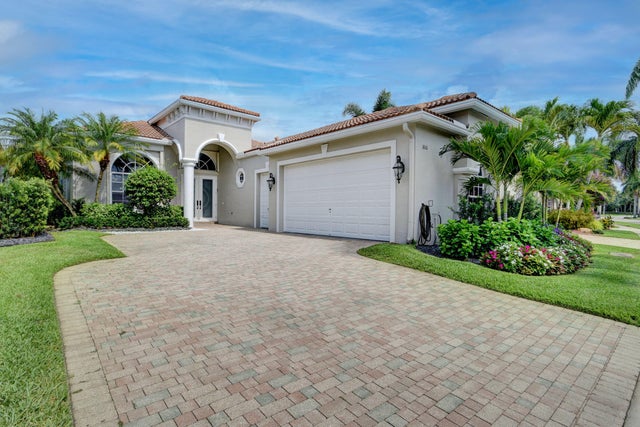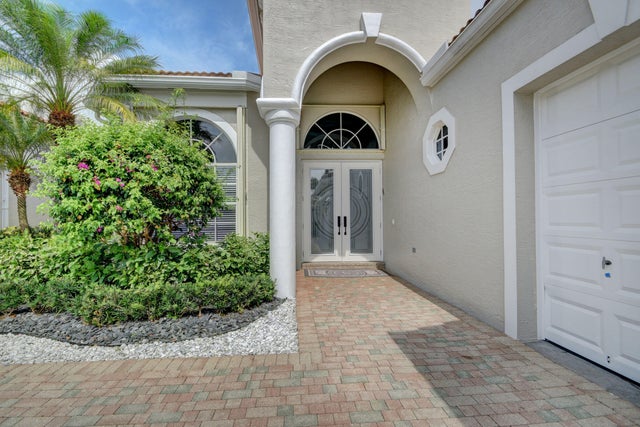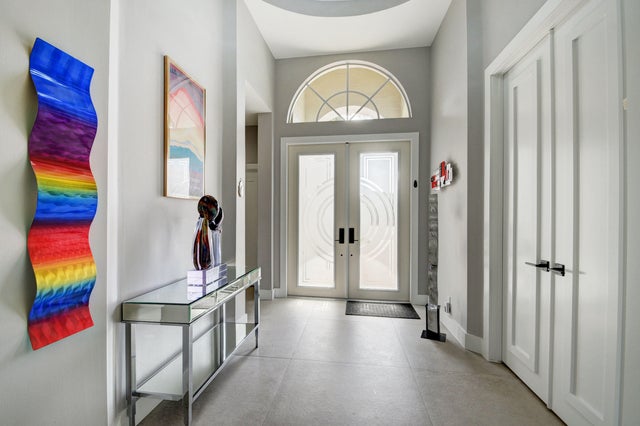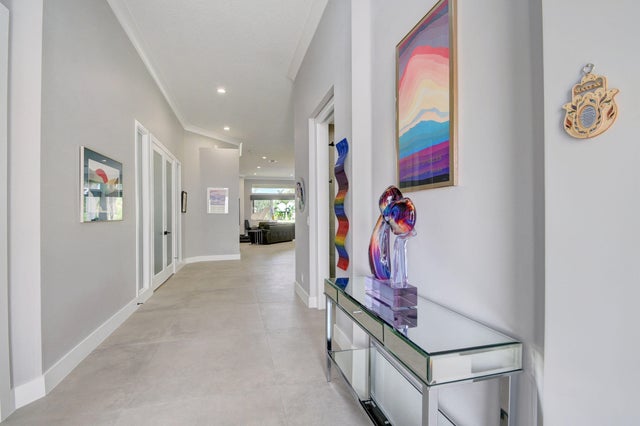About 3860 Netherlee Way
Renovated with every detail in mind, this 4-bedroom, 4-bathroom waterfront home offers a contemporary yet warm design with crown moldings, oversized 3.25' x 3.25' tile floors, and upgraded baseboards. The open kitchen features 42-inch cabinetry, quartz countertops, a tiled backsplash, raised oven, wine cooler, expanded island with bar seating, and soft-close drawers. The flexible floor plan includes a dining room converted into an office and a media-style living room. The primary suite showcases a custom wood accent wall with long lake views, while the spa-like bath boasts dual oversized vanities with heated mirrors and an expanded glass-enclosed shower with wall and ceiling fixtures. Each guest room has its own updated en-suite bath with raised cabinetry and frameless glass showers.Traveling to the clubhouse by golf cart is one of the best features of the community and this residence. Under Lake Worth you go in both directions to the clubhouse. Wycliffe is a member of the Audobon Society with 250 speciaes of birds to enjoy. There are more activities than one could participate in the day. The fitness center classes are included in the membership. Tennis, golf, pickleball, bocce and dinner dances throughout, lectures, Trivia Night Dinners all year. Come Home to Wycliffe! You'll be glad you did.
Features of 3860 Netherlee Way
| MLS® # | RX-11120101 |
|---|---|
| USD | $850,000 |
| CAD | $1,193,698 |
| CNY | 元6,057,440 |
| EUR | €731,485 |
| GBP | £636,603 |
| RUB | ₽66,936,650 |
| HOA Fees | $855 |
| Bedrooms | 4 |
| Bathrooms | 4.00 |
| Full Baths | 4 |
| Total Square Footage | 3,771 |
| Living Square Footage | 2,941 |
| Square Footage | Tax Rolls |
| Acres | 0.00 |
| Year Built | 2005 |
| Type | Residential |
| Sub-Type | Single Family Detached |
| Restrictions | Other |
| Style | Contemporary, Ranch |
| Unit Floor | 0 |
| Status | Active |
| HOPA | No Hopa |
| Membership Equity | Yes |
Community Information
| Address | 3860 Netherlee Way |
|---|---|
| Area | 5790 |
| Subdivision | WYCLIFFE TR N |
| Development | Wycliffe - Manchester Lakes |
| City | Lake Worth |
| County | Palm Beach |
| State | FL |
| Zip Code | 33449 |
Amenities
| Amenities | Bocce Ball, Cabana, Cafe/Restaurant, Clubhouse, Community Room, Exercise Room, Golf Course, Internet Included, Library, Manager on Site, Pickleball, Pool, Putting Green, Sidewalks, Street Lights, Tennis, Whirlpool |
|---|---|
| Utilities | Cable, 3-Phase Electric, Public Sewer, Public Water, Underground |
| Parking | 2+ Spaces, Driveway, Garage - Attached, Vehicle Restrictions |
| # of Garages | 3 |
| View | Lake |
| Is Waterfront | Yes |
| Waterfront | Lake |
| Has Pool | No |
| Pets Allowed | Yes |
| Subdivision Amenities | Bocce Ball, Cabana, Cafe/Restaurant, Clubhouse, Community Room, Exercise Room, Golf Course Community, Internet Included, Library, Manager on Site, Pickleball, Pool, Putting Green, Sidewalks, Street Lights, Community Tennis Courts, Whirlpool |
| Security | Burglar Alarm, Gate - Manned, Security Patrol, Security Sys-Owned |
Interior
| Interior Features | Bar, Built-in Shelves, Foyer, French Door, Laundry Tub, Pantry, Split Bedroom, Volume Ceiling |
|---|---|
| Appliances | Auto Garage Open, Cooktop, Dishwasher, Disposal, Dryer, Fire Alarm, Ice Maker, Microwave, Range - Electric, Refrigerator, Smoke Detector, Storm Shutters, Washer, Water Heater - Elec |
| Heating | Central, Electric, Zoned |
| Cooling | Central, Electric, Zoned |
| Fireplace | No |
| # of Stories | 1 |
| Stories | 1.00 |
| Furnished | Partially Furnished, Unfurnished |
| Master Bedroom | 2 Master Suites, Dual Sinks, Mstr Bdrm - Ground, Mstr Bdrm - Sitting, Separate Shower |
Exterior
| Exterior Features | Auto Sprinkler, Covered Patio, Open Patio, Room for Pool, Shutters, Zoned Sprinkler |
|---|---|
| Lot Description | Paved Road, Private Road, Sidewalks, Treed Lot |
| Windows | Blinds |
| Roof | S-Tile |
| Construction | CBS |
| Front Exposure | West |
Additional Information
| Date Listed | September 1st, 2025 |
|---|---|
| Days on Market | 44 |
| Zoning | RTS |
| Foreclosure | No |
| Short Sale | No |
| RE / Bank Owned | No |
| HOA Fees | 855 |
| Parcel ID | 00414424040001040 |
Room Dimensions
| Master Bedroom | 18 x 16 |
|---|---|
| Bedroom 2 | 13 x 12 |
| Bedroom 3 | 13 x 12 |
| Bedroom 4 | 13 x 12 |
| Dining Room | 12 x 12 |
| Family Room | 25 x 21 |
| Living Room | 19 x 16 |
| Kitchen | 16 x 14 |
Listing Details
| Office | RE/MAX Direct |
|---|---|
| ben@homesbydirect.com |

