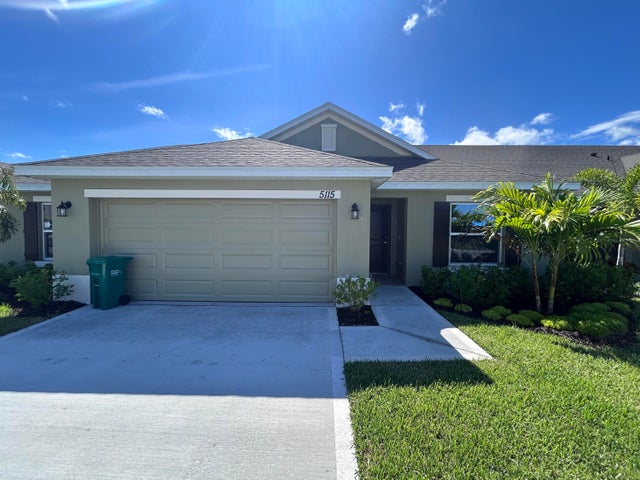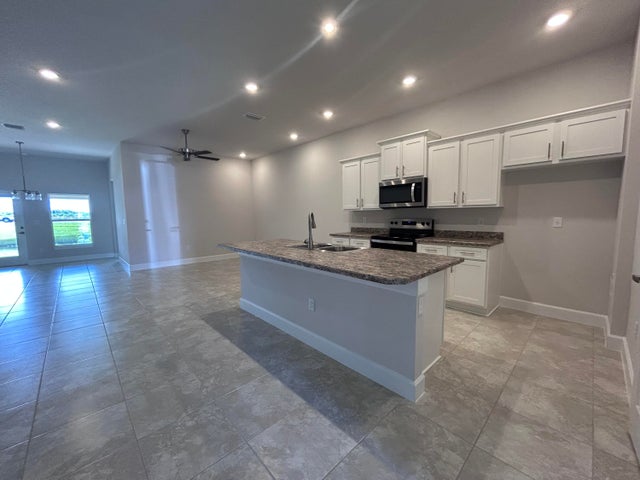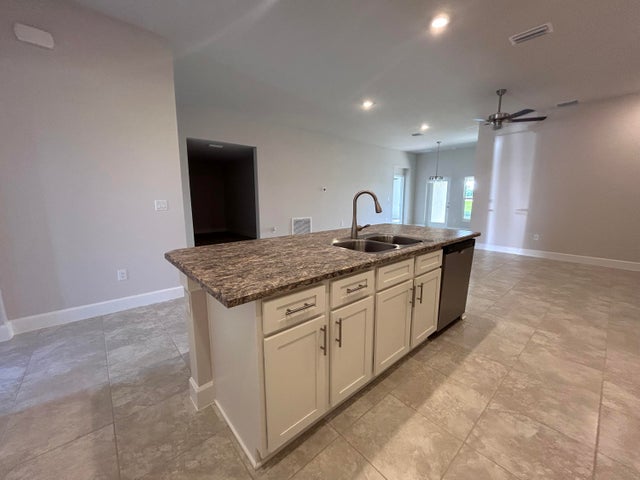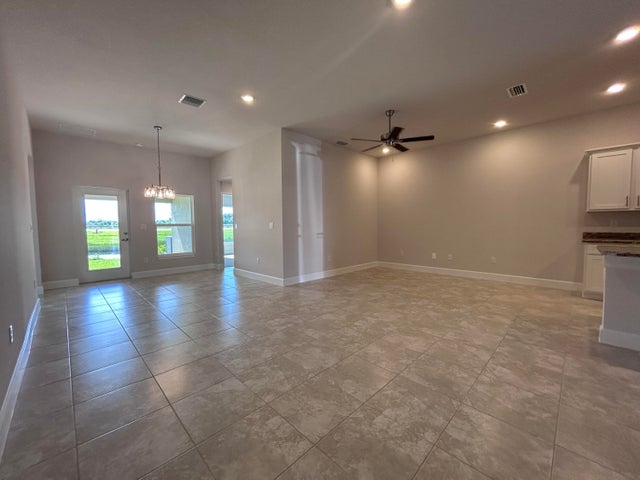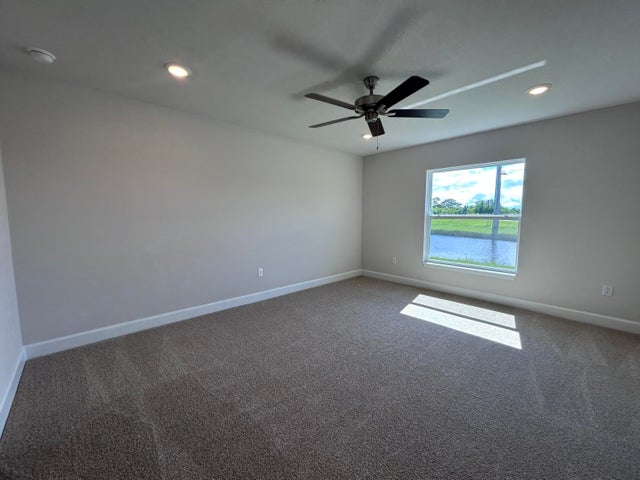About 5115 Modeno Street
Huge price reduction. Save $29,000 on this move-in ready inventory home. Don't miss out on this very limited opportunity. Save yourself several thousands of dollars in closing costs when using the seller's approved lender. Only $1,000 deposit to secure your new home. NO FLOOD insurance required. Discover your dream villa in this stunning 3-bedroom + Den, 2-bath, 2-car garage. Featuring dual sinks in the owner's suite, a garden tub and separate shower and a covered patio with lake view! Located in the sought-after Waterstone community, just a few minutes from I-95 and pristine beaches, and golf! Convenience is at your doorstep. Enjoy amenities including a heated pool, clubhouse, gym, tennis, pickleball & Beach Volleyball. Lawn service included. New home warranty included
Features of 5115 Modeno Street
| MLS® # | RX-11120132 |
|---|---|
| USD | $304,772 |
| CAD | $426,504 |
| CNY | 元2,171,196 |
| EUR | €262,718 |
| GBP | £228,405 |
| RUB | ₽24,762,938 |
| HOA Fees | $78 |
| Bedrooms | 3 |
| Bathrooms | 2.00 |
| Full Baths | 2 |
| Total Square Footage | 1,658 |
| Living Square Footage | 1,658 |
| Square Footage | Floor Plan |
| Acres | 0.08 |
| Year Built | 2025 |
| Type | Residential |
| Sub-Type | Townhouse / Villa / Row |
| Restrictions | Comercial Vehicles Prohibited, Lease OK w/Restrict, Tenant Approval, No Boat, No RV |
| Style | Villa, Ranch |
| Unit Floor | 0 |
| Status | Active |
| HOPA | No Hopa |
| Membership Equity | No |
Community Information
| Address | 5115 Modeno Street |
|---|---|
| Area | 7040 |
| Subdivision | WATERSTONE PHASE FOUR |
| City | Fort Pierce |
| County | St. Lucie |
| State | FL |
| Zip Code | 34951 |
Amenities
| Amenities | Clubhouse, Community Room, Exercise Room, Pickleball, Playground, Pool, Tennis |
|---|---|
| Utilities | Cable, 3-Phase Electric, Public Sewer, Public Water, Underground |
| Parking | 2+ Spaces, Driveway, Garage - Attached |
| # of Garages | 2 |
| View | Lake |
| Is Waterfront | Yes |
| Waterfront | Lake |
| Has Pool | No |
| Pets Allowed | Yes |
| Subdivision Amenities | Clubhouse, Community Room, Exercise Room, Pickleball, Playground, Pool, Community Tennis Courts |
| Security | None |
Interior
| Interior Features | Ctdrl/Vault Ceilings, Cook Island, Pantry, Split Bedroom, Walk-in Closet, Foyer, Pull Down Stairs, Roman Tub, Entry Lvl Lvng Area |
|---|---|
| Appliances | Dishwasher, Disposal, Microwave, Range - Electric, Smoke Detector, Storm Shutters, Washer/Dryer Hookup, Water Heater - Elec |
| Heating | Central, Electric |
| Cooling | Ceiling Fan, Central, Electric |
| Fireplace | No |
| # of Stories | 1 |
| Stories | 1.00 |
| Furnished | Unfurnished |
| Master Bedroom | Dual Sinks, Separate Shower, Separate Tub |
Exterior
| Exterior Features | Covered Patio, Zoned Sprinkler, Open Porch |
|---|---|
| Lot Description | < 1/4 Acre, Sidewalks, Paved Road |
| Roof | Comp Shingle, Fiberglass |
| Construction | Block, CBS, Frame/Stucco |
| Front Exposure | East |
School Information
| Elementary | Lakewood Park Elementary School |
|---|---|
| Middle | Oslo Middle School |
| High | Fort Pierce Central High School |
Additional Information
| Date Listed | September 1st, 2025 |
|---|---|
| Days on Market | 52 |
| Zoning | Planne |
| Foreclosure | No |
| Short Sale | No |
| RE / Bank Owned | No |
| HOA Fees | 78 |
| Parcel ID | 131460000800003 |
Room Dimensions
| Master Bedroom | 155 x 12 |
|---|---|
| Living Room | 217 x 136 |
| Kitchen | 93 x 12 |
Listing Details
| Office | Adams Homes Realty Inc |
|---|---|
| jday@adamshomes.com |

