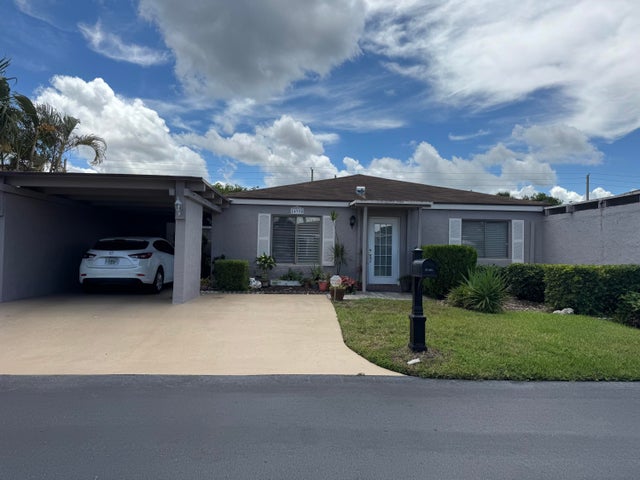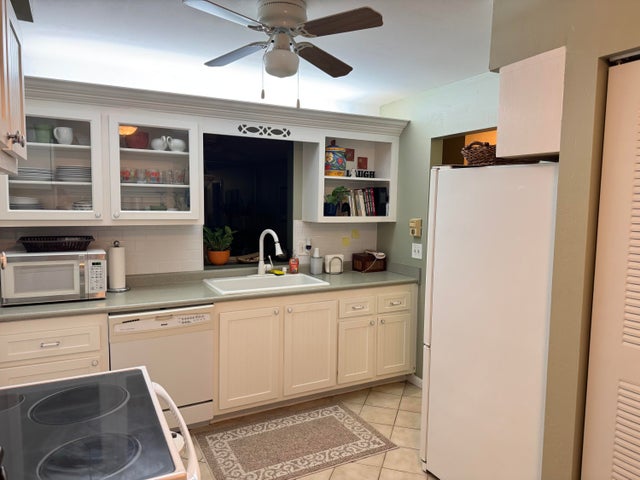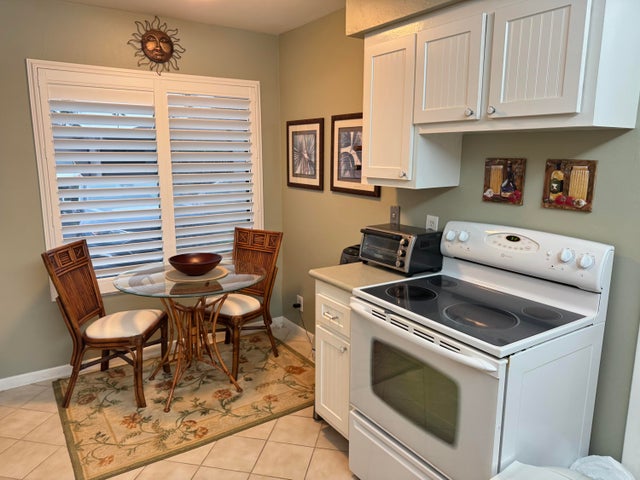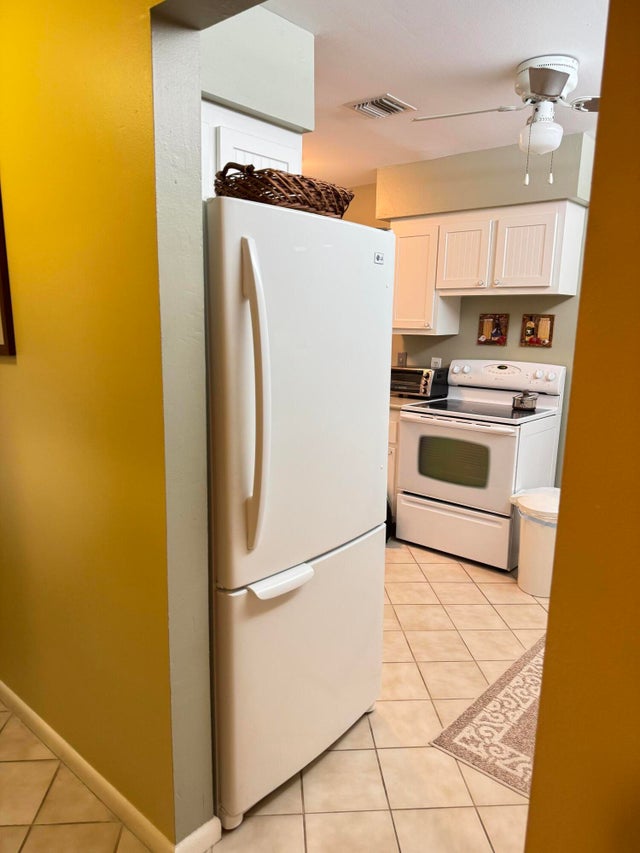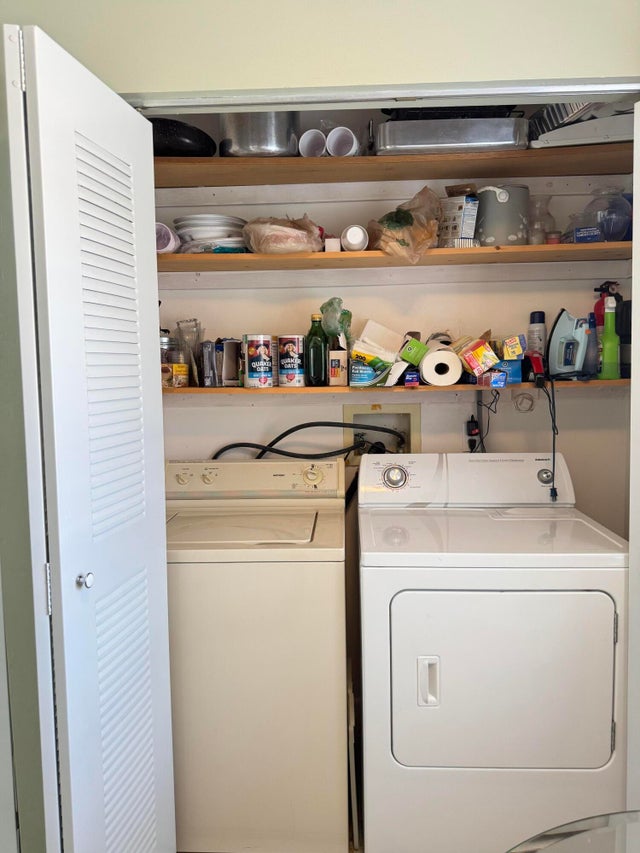About 14904 Wildflower Lane
Light and bright ,Great location, Great Deal 2/2 with 2 car driveway & carport. Solid concrete block construction. A-Rated high school.Plantation shutters on some windows. Newer front door & french doors leading out to a huge insulated covered patio.The floor is Tiled with a modern gray wood look. A/C 2021, ROOF 2019, New curcuit breaker boxHurrican film on most windows preventing breakage from flying debri. Step-in shower in Master bdr. Ceiling fans in all rooms. Lots of closet space.1 person must be 55+ no kids under 15Walking distance to the clubhouse pool,jicuzzi,pickelball,gym,theater,ect approx 2 miles to 3 Pubix shopping centers with Cvs, wallgreens, restaurants, deli's, banks, Mc donalds, Dunkin Donuts,house of worship ect.Close to major Hwys & approx 6 mile to beach
Features of 14904 Wildflower Lane
| MLS® # | RX-11120185 |
|---|---|
| USD | $249,000 |
| CAD | $347,031 |
| CNY | 元1,767,850 |
| EUR | €213,784 |
| GBP | £188,372 |
| RUB | ₽19,870,125 |
| HOA Fees | $290 |
| Bedrooms | 2 |
| Bathrooms | 2.00 |
| Full Baths | 2 |
| Total Square Footage | 1,521 |
| Living Square Footage | 1,073 |
| Square Footage | Tax Rolls |
| Acres | 0.00 |
| Year Built | 1979 |
| Type | Residential |
| Sub-Type | Townhouse / Villa / Row |
| Style | Villa |
| Unit Floor | 1 |
| Status | Active Under Contract |
| HOPA | Yes-Verified |
| Membership Equity | No |
Community Information
| Address | 14904 Wildflower Lane |
|---|---|
| Area | 4630 |
| Subdivision | CAMELOT VILLAGE |
| Development | CAMELOT VILLAGE |
| City | Delray Beach |
| County | Palm Beach |
| State | FL |
| Zip Code | 33446 |
Amenities
| Amenities | Billiards, Clubhouse, Community Room, Exercise Room, Library, Lobby, Manager on Site, Pickleball, Pool, Shuffleboard, Spa-Hot Tub, Tennis, Putting Green, Internet Included |
|---|---|
| Utilities | Cable, 3-Phase Electric, Public Sewer, Public Water |
| Parking Spaces | 1 |
| Parking | 2+ Spaces, Carport - Attached, Driveway, Covered |
| View | Garden |
| Is Waterfront | No |
| Waterfront | None |
| Has Pool | No |
| Pets Allowed | No |
| Unit | Interior Hallway |
| Subdivision Amenities | Billiards, Clubhouse, Community Room, Exercise Room, Library, Lobby, Manager on Site, Pickleball, Pool, Shuffleboard, Spa-Hot Tub, Community Tennis Courts, Putting Green, Internet Included |
Interior
| Interior Features | Split Bedroom, Walk-in Closet |
|---|---|
| Appliances | Dishwasher, Disposal, Dryer, Microwave, Range - Electric, Refrigerator, Washer, Water Heater - Elec |
| Heating | Central, Electric |
| Cooling | Central, Electric |
| Fireplace | No |
| # of Stories | 1 |
| Stories | 1.00 |
| Furnished | Unfurnished |
| Master Bedroom | Separate Shower |
Exterior
| Exterior Features | Screened Patio |
|---|---|
| Windows | Blinds, Plantation Shutters |
| Roof | Comp Shingle |
| Construction | CBS, Concrete |
| Front Exposure | North |
School Information
| High | Spanish River Community High School |
|---|
Additional Information
| Date Listed | September 1st, 2025 |
|---|---|
| Days on Market | 58 |
| Foreclosure | No |
| Short Sale | No |
| RE / Bank Owned | No |
| HOA Fees | 290 |
| Parcel ID | 00424615150150060 |
Room Dimensions
| Master Bedroom | 15 x 13 |
|---|---|
| Bedroom 2 | 11 x 11 |
| Living Room | 23 x 16 |
| Kitchen | 10 x 9 |
Listing Details
| Office | United Realty Group, Inc |
|---|---|
| pbrownell@urgfl.com |

