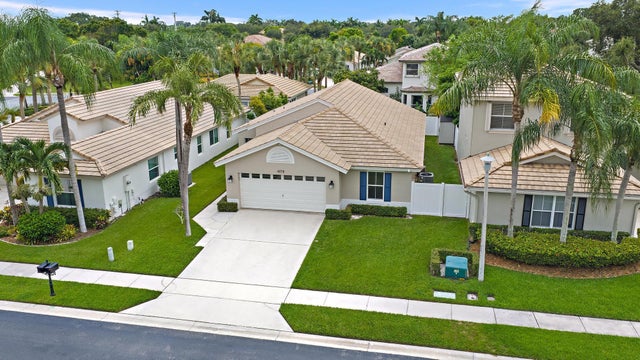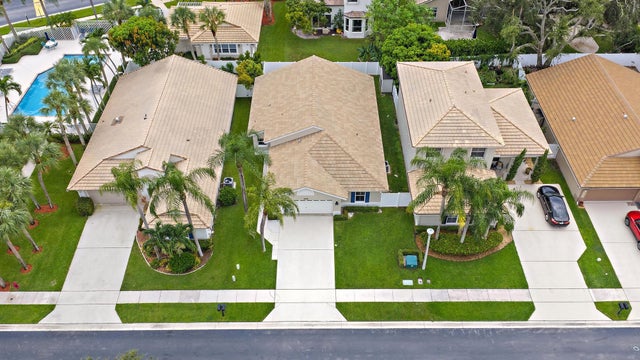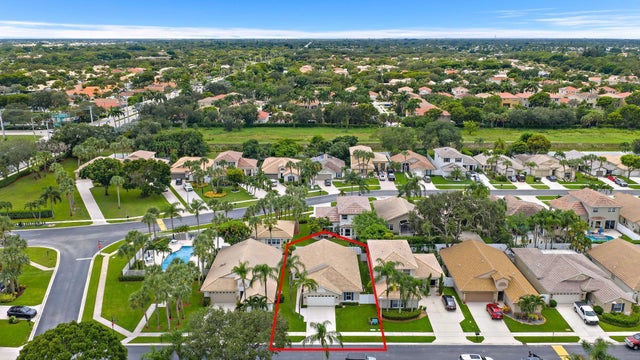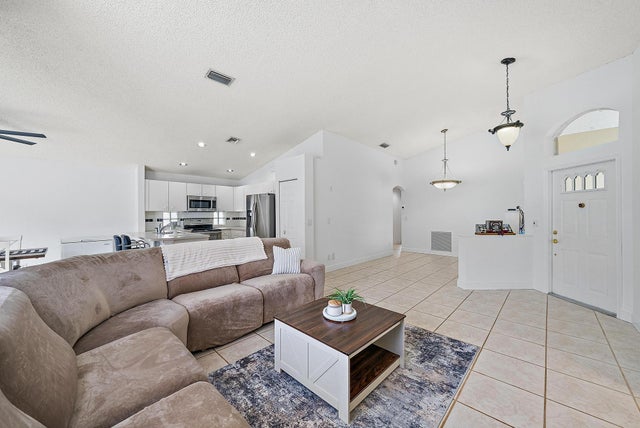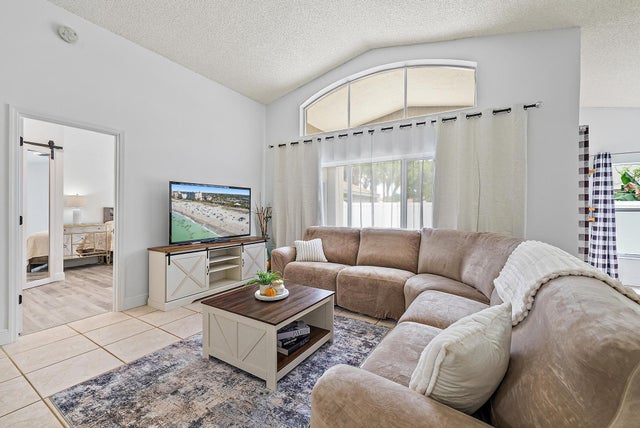About 4078 Manor Forest Trail
Welcome to your new home in the highly sought-after community of Lawrence Oaks! This light-filled, open-concept 3-bedroom, 2-bathroom single-family home is the perfect blend of comfort and style.Step inside and be greeted by stunning cathedral ceilings and an abundance of natural light that creates an airy and inviting atmosphere. The thoughtful split-bedroom floor plan ensures privacy, with the spacious primary suite on one side of the house and the two guest bedrooms on the other. The primary suite is a true retreat, boasting a beautifully updated master bathroom with modern finishes and a serene feel. Recent upgrades, including a newer roof (2022), offer peace of mind and long-term value. This is a pet-friendly community with low HOA fees that include cable, Wi-Fi, community poola clubhouse, and additional amenities, making for easy, resort-style living. This home is ideally located, just minutes from A-rated schools, I-95, the turnpike, and an endless array of restaurants, shopping, golf courses, and beautiful beaches. This is more than a home; it's a lifestyle. Don't miss your chance to own this fantastic property!
Features of 4078 Manor Forest Trail
| MLS® # | RX-11120239 |
|---|---|
| USD | $515,000 |
| CAD | $722,313 |
| CNY | 元3,670,431 |
| EUR | €441,757 |
| GBP | £385,090 |
| RUB | ₽41,935,317 |
| HOA Fees | $197 |
| Bedrooms | 3 |
| Bathrooms | 2.00 |
| Full Baths | 2 |
| Total Square Footage | 2,017 |
| Living Square Footage | 1,521 |
| Square Footage | Tax Rolls |
| Acres | 0.00 |
| Year Built | 1997 |
| Type | Residential |
| Sub-Type | Single Family Detached |
| Restrictions | Buyer Approval, No Lease First 2 Years, No RV, Tenant Approval |
| Unit Floor | 0 |
| Status | Price Change |
| HOPA | No Hopa |
| Membership Equity | No |
Community Information
| Address | 4078 Manor Forest Trail |
|---|---|
| Area | 4490 |
| Subdivision | MANOR FOREST |
| Development | Lawrence Oaks |
| City | Boynton Beach |
| County | Palm Beach |
| State | FL |
| Zip Code | 33436 |
Amenities
| Amenities | Bike - Jog, Clubhouse, Pool |
|---|---|
| Utilities | Cable |
| Parking | Driveway, Garage - Attached |
| # of Garages | 2 |
| Is Waterfront | No |
| Waterfront | None |
| Has Pool | No |
| Pets Allowed | Yes |
| Subdivision Amenities | Bike - Jog, Clubhouse, Pool |
Interior
| Interior Features | Built-in Shelves, Ctdrl/Vault Ceilings, Entry Lvl Lvng Area, Pantry, Split Bedroom, Walk-in Closet |
|---|---|
| Appliances | Dishwasher, Disposal, Dryer, Freezer, Ice Maker, Range - Electric, Refrigerator, Smoke Detector, Storm Shutters, Washer |
| Heating | Central |
| Cooling | Central |
| Fireplace | No |
| # of Stories | 1 |
| Stories | 1.00 |
| Furnished | Unfurnished |
| Master Bedroom | Dual Sinks |
Exterior
| Exterior Features | Auto Sprinkler, Shed |
|---|---|
| Construction | CBS |
| Front Exposure | West |
School Information
| Elementary | Hidden Oaks Elementary School |
|---|---|
| Middle | Tradewinds Middle School |
| High | Santaluces Community High |
Additional Information
| Date Listed | September 2nd, 2025 |
|---|---|
| Days on Market | 47 |
| Zoning | RES |
| Foreclosure | No |
| Short Sale | No |
| RE / Bank Owned | No |
| HOA Fees | 197 |
| Parcel ID | 08424512160000360 |
Room Dimensions
| Master Bedroom | 15 x 12 |
|---|---|
| Bedroom 2 | 12 x 11 |
| Bedroom 3 | 12 x 10 |
| Dining Room | 12 x 8 |
| Living Room | 18 x 15 |
| Kitchen | 12 x 9 |
Listing Details
| Office | Keller Williams Realty Jupiter |
|---|---|
| thesouthfloridabroker@gmail.com |

