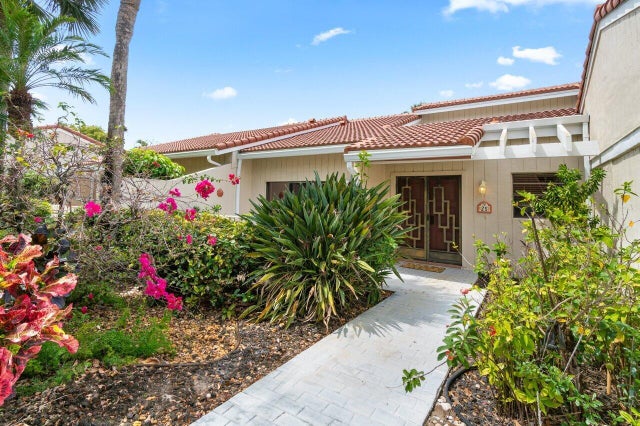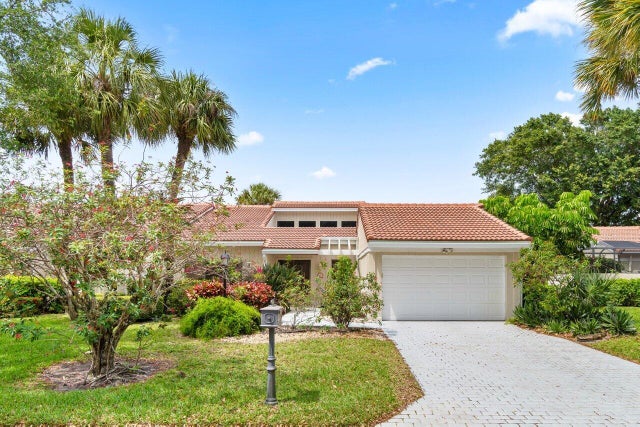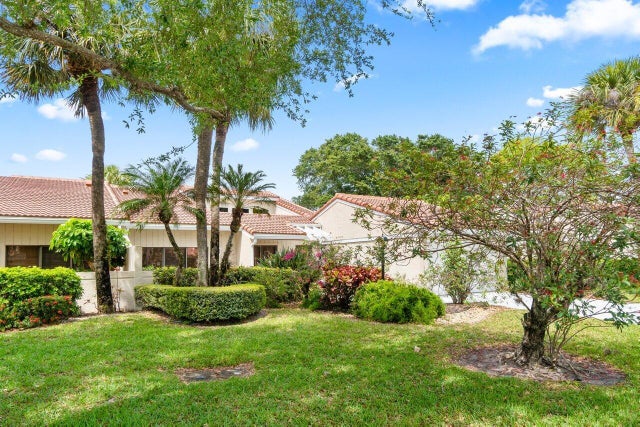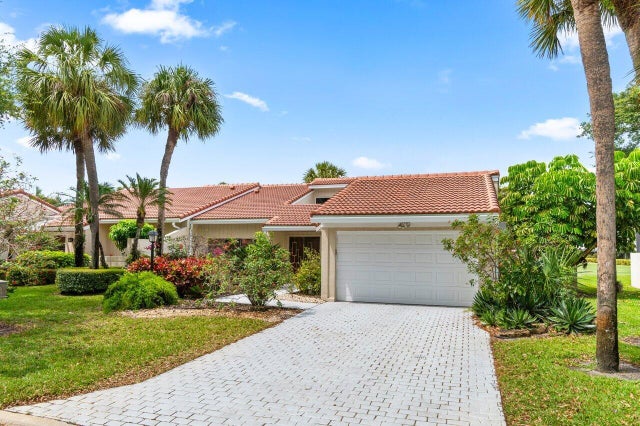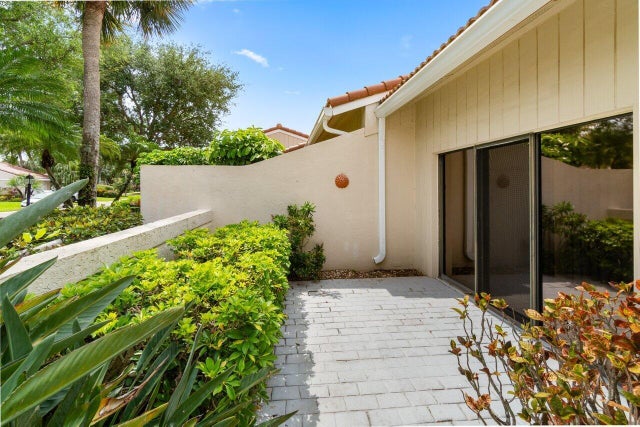About 25 Glens Drive W
2/3 Bedroom - 1 Story Villa with Garage and Golf Course Views! AC installed in March 2025! Roof Installed in 2025! Can be sold Fully Furnished and has a GREAT Location! Enjoy the newly renovated Clubhouse with both Upscale and casual dining in 7 different venues! Resort Style Pools, Spa, Salon and so much more! The ''Club'' offers 3 Golf Courses, Pickleball, Tennis and incredible fitness facilities! Enjoy the South Florida Lifestyle and take a look at this property today!
Features of 25 Glens Drive W
| MLS® # | RX-11120269 |
|---|---|
| USD | $370,000 |
| CAD | $519,610 |
| CNY | 元2,636,768 |
| EUR | €318,411 |
| GBP | £277,110 |
| RUB | ₽29,137,130 |
| HOA Fees | $2,097 |
| Bedrooms | 3 |
| Bathrooms | 2.00 |
| Full Baths | 2 |
| Total Square Footage | 2,908 |
| Living Square Footage | 2,494 |
| Square Footage | Tax Rolls |
| Acres | 0.00 |
| Year Built | 1983 |
| Type | Residential |
| Sub-Type | Townhouse / Villa / Row |
| Restrictions | Buyer Approval, Comercial Vehicles Prohibited, No RV, No Truck |
| Unit Floor | 1 |
| Status | Active |
| HOPA | No Hopa |
| Membership Equity | Yes |
Community Information
| Address | 25 Glens Drive W |
|---|---|
| Area | 4520 |
| Subdivision | Hunters Run |
| Development | Hunters Run |
| City | Boynton Beach |
| County | Palm Beach |
| State | FL |
| Zip Code | 33436 |
Amenities
| Amenities | Cafe/Restaurant, Clubhouse, Exercise Room, Golf Course, Internet Included, Library, Manager on Site, Pickleball, Pool, Sauna, Spa-Hot Tub, Tennis |
|---|---|
| Utilities | 3-Phase Electric, Public Sewer, Public Water, Water Available |
| Parking | Driveway, Garage - Attached |
| # of Garages | 2 |
| View | Garden, Golf |
| Is Waterfront | No |
| Waterfront | None |
| Has Pool | No |
| Pets Allowed | Yes |
| Unit | On Golf Course |
| Subdivision Amenities | Cafe/Restaurant, Clubhouse, Exercise Room, Golf Course Community, Internet Included, Library, Manager on Site, Pickleball, Pool, Sauna, Spa-Hot Tub, Community Tennis Courts |
| Security | Gate - Manned, Security Patrol |
Interior
| Interior Features | Ctdrl/Vault Ceilings, Pantry, Roman Tub, Sky Light(s), Split Bedroom, Walk-in Closet |
|---|---|
| Appliances | Auto Garage Open, Dishwasher, Dryer, Microwave, Refrigerator, Smoke Detector, Washer, Water Heater - Elec |
| Heating | Central, Electric |
| Cooling | Ceiling Fan, Electric |
| Fireplace | No |
| # of Stories | 1 |
| Stories | 1.00 |
| Furnished | Furnished, Furniture Negotiable |
| Master Bedroom | Dual Sinks, Mstr Bdrm - Ground, Separate Shower, Separate Tub |
Exterior
| Exterior Features | Auto Sprinkler, Covered Patio, Open Patio, Screened Patio |
|---|---|
| Lot Description | < 1/4 Acre, Golf Front, Interior Lot, Paved Road, West of US-1 |
| Windows | Double Hung Metal, Sliding |
| Roof | Barrel |
| Construction | CBS |
| Front Exposure | Southwest |
School Information
| Elementary | Crosspointe Elementary School |
|---|---|
| Middle | Carver Community Middle School |
| High | Atlantic High School |
Additional Information
| Date Listed | September 2nd, 2025 |
|---|---|
| Days on Market | 43 |
| Zoning | PUD(ci |
| Foreclosure | No |
| Short Sale | No |
| RE / Bank Owned | No |
| HOA Fees | 2097.31 |
| Parcel ID | 08424601180001425 |
Room Dimensions
| Master Bedroom | 18 x 13.5 |
|---|---|
| Bedroom 2 | 15 x 13 |
| Den | 16 x 13 |
| Dining Room | 19 x 11 |
| Living Room | 21 x 17 |
| Kitchen | 22 x 9 |
| Florida Room | 30 x 12 |
| Patio | 21 x 14 |
Listing Details
| Office | Signature Int'l Premier Properties |
|---|---|
| broker@signatureflorida.com |

