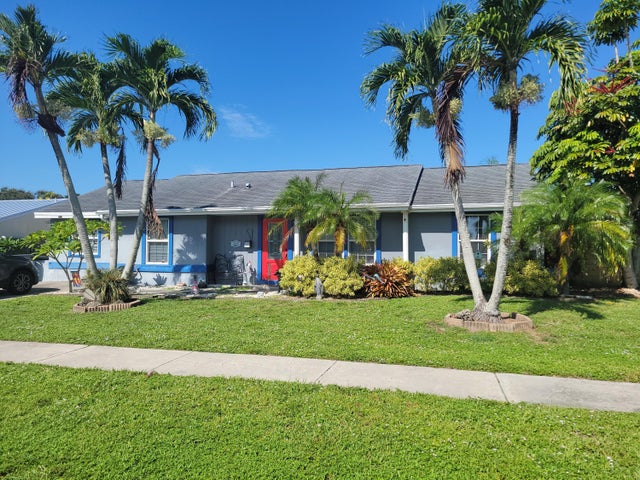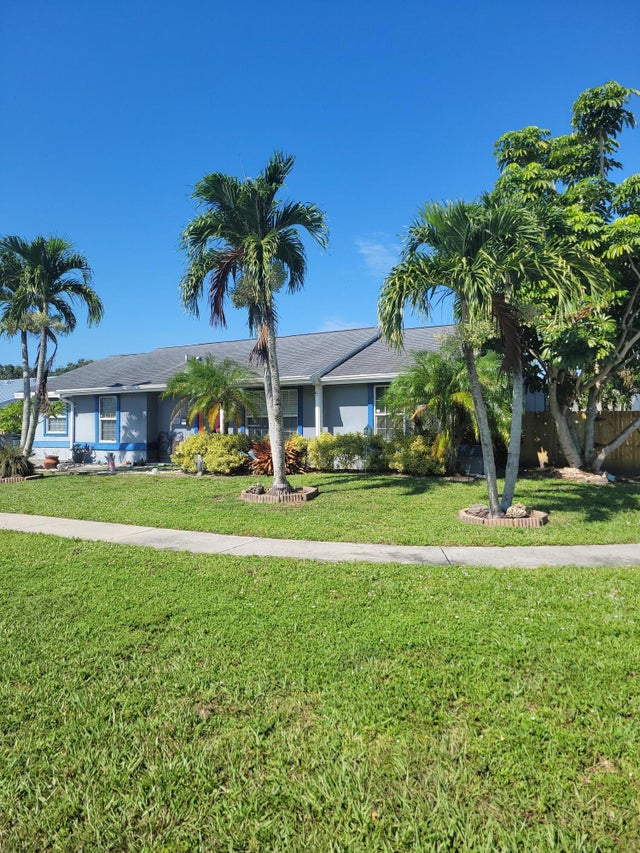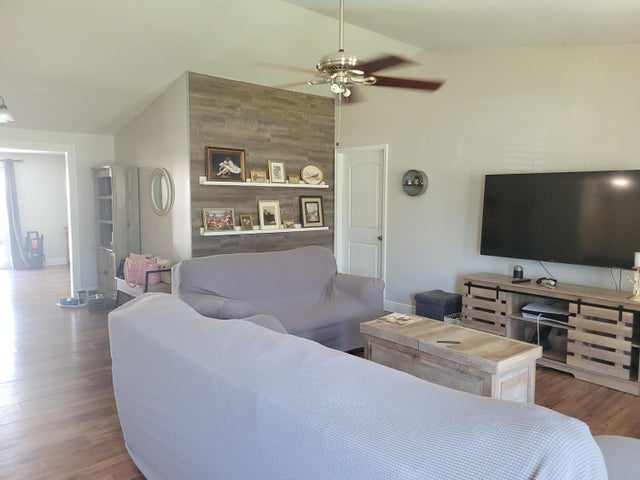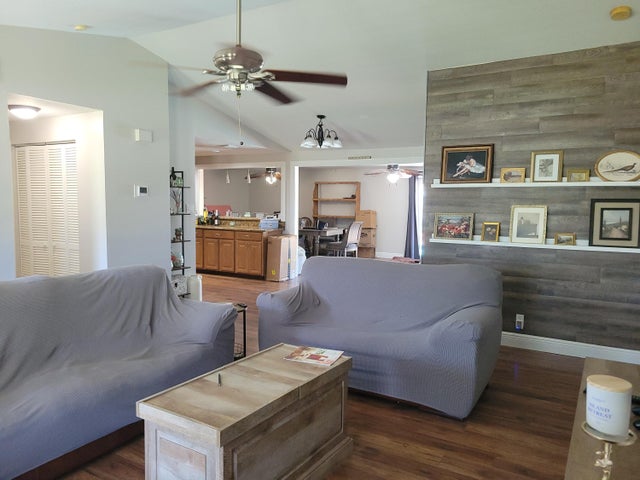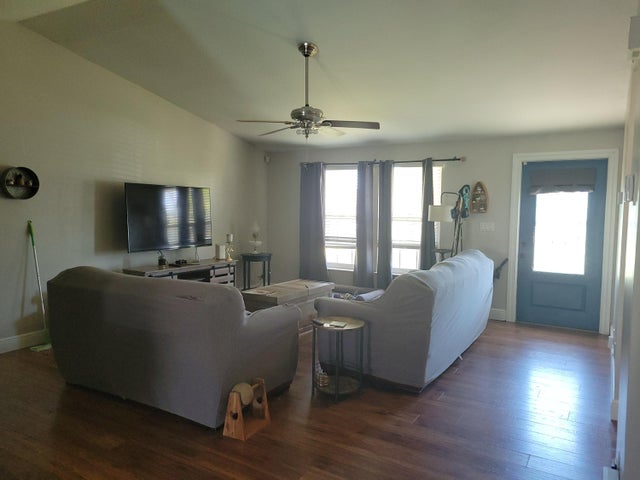About 8055 Rose Marie Circle
Welcome to your slice of paradise, in the sought after, Le Chalet subdivision of West Boynton Beach. This dream home with open concept is 3BR/2BA with a versatile split bedroom layout. Perfectly situated on a corner lot of this quiet, family-friendly neighborhood. At end of the day, you can step outside and enjoy the Florida lifestyle year-round in this beautiful back yard and in ground pool, NEW Roof coming October 2025
Features of 8055 Rose Marie Circle
| MLS® # | RX-11120277 |
|---|---|
| USD | $510,000 |
| CAD | $715,301 |
| CNY | 元3,634,796 |
| EUR | €437,468 |
| GBP | £381,351 |
| RUB | ₽41,528,178 |
| HOA Fees | $16 |
| Bedrooms | 3 |
| Bathrooms | 2.00 |
| Full Baths | 2 |
| Total Square Footage | 2,039 |
| Living Square Footage | 2,039 |
| Square Footage | Tax Rolls |
| Acres | 0.19 |
| Year Built | 1987 |
| Type | Residential |
| Sub-Type | Single Family Detached |
| Restrictions | None |
| Style | Traditional |
| Unit Floor | 0 |
| Status | Price Change |
| HOPA | No Hopa |
| Membership Equity | No |
Community Information
| Address | 8055 Rose Marie Circle |
|---|---|
| Area | 4590 |
| Subdivision | LE CHALET 2B |
| City | Boynton Beach |
| County | Palm Beach |
| State | FL |
| Zip Code | 33472 |
Amenities
| Amenities | None |
|---|---|
| Utilities | Cable, 3-Phase Electric, Public Water, Water Available |
| Parking | 2+ Spaces, Driveway |
| View | Garden, Pool |
| Is Waterfront | No |
| Waterfront | None |
| Has Pool | Yes |
| Pool | Inground |
| Pets Allowed | Yes |
| Subdivision Amenities | None |
Interior
| Interior Features | Entry Lvl Lvng Area, Walk-in Closet, Split Bedroom, Laundry Tub |
|---|---|
| Appliances | Dishwasher, Disposal, Dryer, Refrigerator, Smoke Detector, Washer, Wall Oven, Cooktop |
| Heating | Central, Electric |
| Cooling | Ceiling Fan, Central, Electric |
| Fireplace | No |
| # of Stories | 1 |
| Stories | 1.00 |
| Furnished | Unfurnished |
| Master Bedroom | Dual Sinks, Mstr Bdrm - Ground |
Exterior
| Exterior Features | Auto Sprinkler, Fence, Open Patio, Shed |
|---|---|
| Lot Description | < 1/4 Acre |
| Windows | Blinds, Drapes |
| Roof | Comp Shingle |
| Construction | Frame/Stucco |
| Front Exposure | East |
School Information
| Elementary | Hidden Oaks Elementary School |
|---|---|
| Middle | Christa Mcauliffe Middle School |
| High | Park Vista Community High School |
Additional Information
| Date Listed | September 2nd, 2025 |
|---|---|
| Days on Market | 47 |
| Zoning | RS |
| Foreclosure | No |
| Short Sale | No |
| RE / Bank Owned | No |
| HOA Fees | 16 |
| Parcel ID | 00424514020060050 |
Room Dimensions
| Master Bedroom | 17 x 11 |
|---|---|
| Bedroom 2 | 13 x 12 |
| Bedroom 3 | 17 x 11 |
| Family Room | 26 x 12 |
| Living Room | 24 x 17 |
| Kitchen | 26 x 8 |
| Bonus Room | 15 x 10 |
Listing Details
| Office | Dunhill 100 LLC |
|---|---|
| ls9495@gmail.com |

