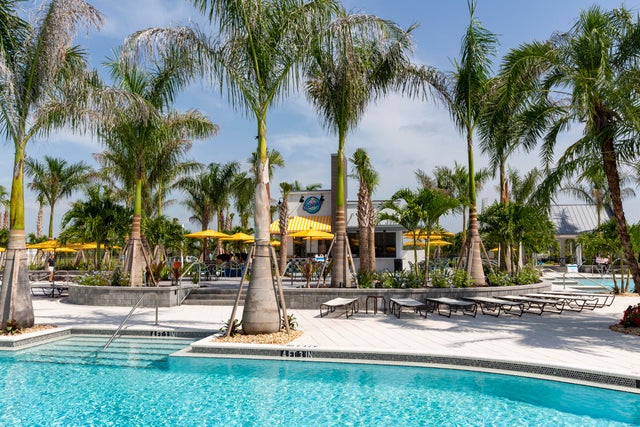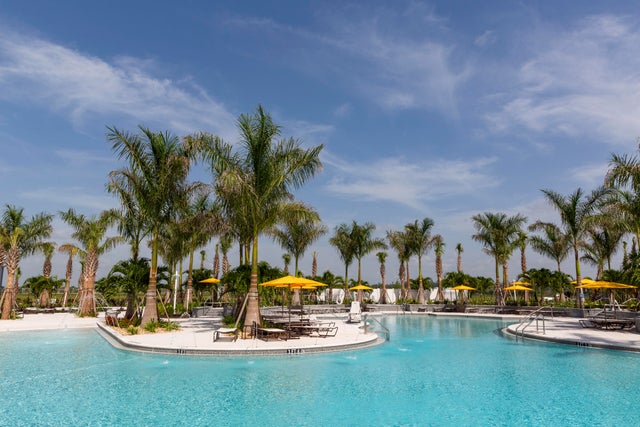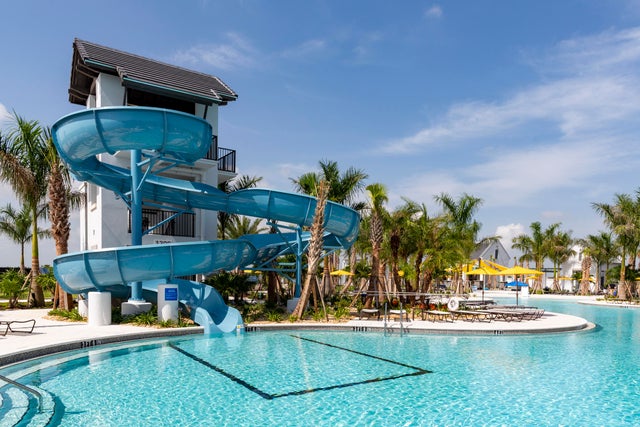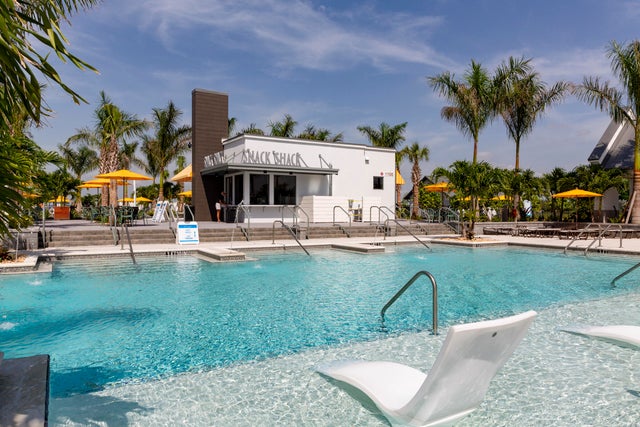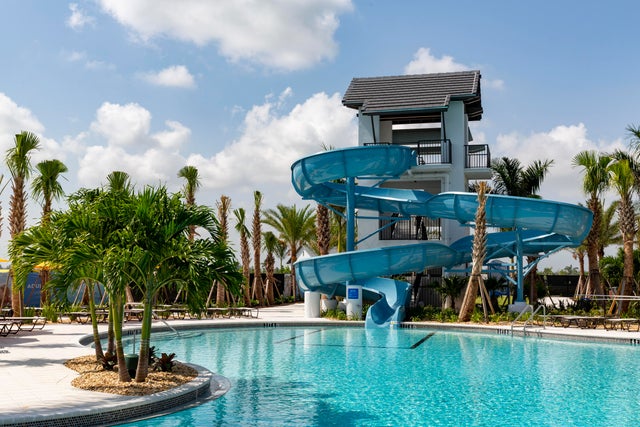About 16424 Biltmore Landing(s)
Westlake by Minto now offers the Terraces! Beautiful 2-story 3 Bedrooms / 2 1/2 Baths / 2-Car Garage - Corner lot - featuring impact windows & doors, rectangular bathroom sinks, seamless master bath shower door and 18x18 floor tile on 1st floor and Laminate floor in stairs and 2nd floor.
Features of 16424 Biltmore Landing(s)
| MLS® # | RX-11120320 |
|---|---|
| USD | $426,624 |
| CAD | $600,341 |
| CNY | 元3,039,611 |
| EUR | €370,845 |
| GBP | £326,349 |
| RUB | ₽34,577,278 |
| HOA Fees | $314 |
| Bedrooms | 3 |
| Bathrooms | 3.00 |
| Full Baths | 2 |
| Half Baths | 1 |
| Total Square Footage | 2,251 |
| Living Square Footage | 1,649 |
| Square Footage | Developer |
| Acres | 0.00 |
| Year Built | 2025 |
| Type | Residential |
| Sub-Type | Townhouse / Villa / Row |
| Restrictions | Other, No RV |
| Style | Townhouse, Traditional |
| Unit Floor | 0 |
| Status | Pending |
| HOPA | No Hopa |
| Membership Equity | No |
Community Information
| Address | 16424 Biltmore Landing(s) |
|---|---|
| Area | 5540 |
| Subdivision | TERRACES OF WESTLAKE |
| Development | Westlake |
| City | Westlake |
| County | Palm Beach |
| State | FL |
| Zip Code | 33470 |
Amenities
| Amenities | Clubhouse, Manager on Site, Picnic Area, Basketball, Bocce Ball, Playground, Dog Park, Fitness Trail |
|---|---|
| Utilities | Public Sewer, Public Water, Underground |
| Parking | Garage - Attached |
| # of Garages | 2 |
| View | Garden |
| Is Waterfront | No |
| Waterfront | None |
| Has Pool | No |
| Pets Allowed | Yes |
| Subdivision Amenities | Clubhouse, Manager on Site, Picnic Area, Basketball, Bocce Ball, Playground, Dog Park, Fitness Trail |
| Security | Gate - Unmanned |
Interior
| Interior Features | Cook Island, Pantry |
|---|---|
| Appliances | Disposal, Microwave, Range - Electric, Refrigerator, Water Heater - Elec, Washer/Dryer Hookup |
| Heating | Central, Electric |
| Cooling | Central, Electric |
| Fireplace | No |
| # of Stories | 2 |
| Stories | 2.00 |
| Furnished | Unfurnished |
| Master Bedroom | Dual Sinks, Mstr Bdrm - Upstairs |
Exterior
| Exterior Features | Auto Sprinkler, Covered Patio |
|---|---|
| Lot Description | Sidewalks, Paved Road, West of US-1 |
| Windows | Impact Glass |
| Roof | Comp Shingle |
| Construction | Concrete |
| Front Exposure | East |
School Information
| Elementary | Loxahatchee Groves Elementary |
|---|---|
| Middle | Osceola Middle School |
| High | Seminole Ridge Community High School |
Additional Information
| Date Listed | September 2nd, 2025 |
|---|---|
| Days on Market | 63 |
| Zoning | pud |
| Foreclosure | No |
| Short Sale | No |
| RE / Bank Owned | No |
| HOA Fees | 313.85 |
| Parcel ID | 77404312180001580 |
Room Dimensions
| Master Bedroom | 16 x 15 |
|---|---|
| Bedroom 2 | 11 x 10 |
| Bedroom 3 | 13 x 10 |
| Dining Room | 9 x 8 |
| Living Room | 15 x 12 |
| Kitchen | 9 x 7 |
| Patio | 14 x 8 |
Listing Details
| Office | RE/MAX Gold |
|---|---|
| richard.mckinney@remax.net |

