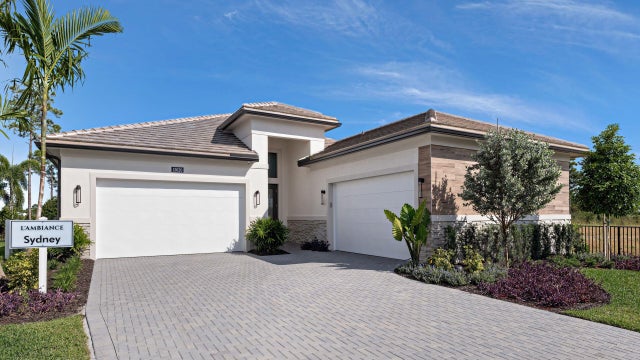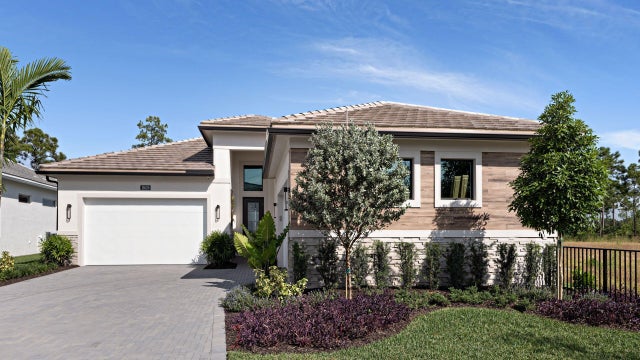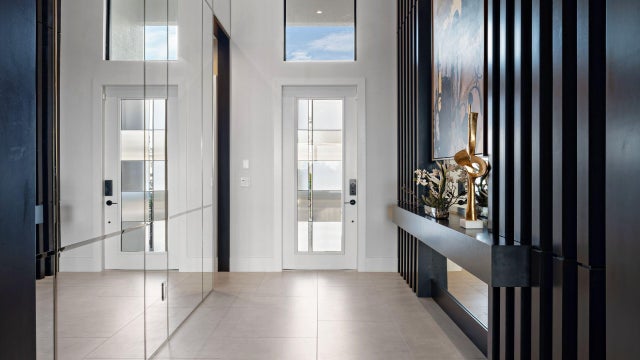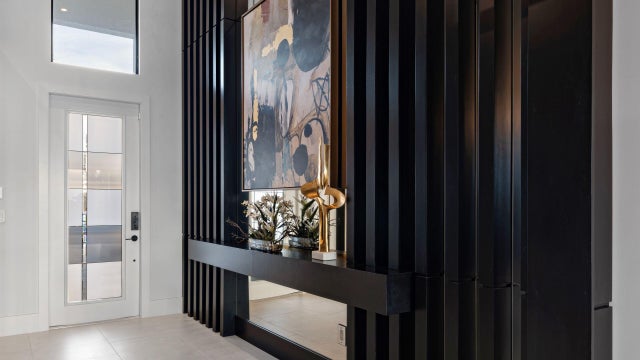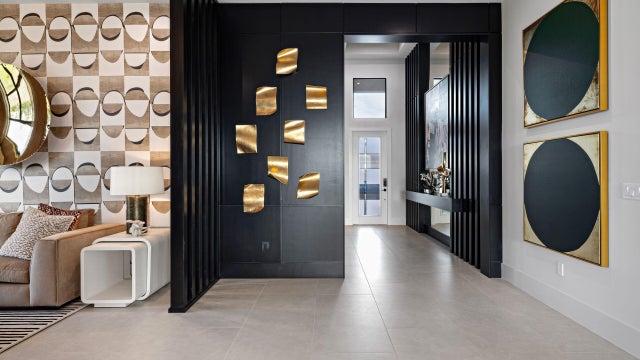About 13620 Le Christine Drive
**NEW CONSTRUCTION**Fully Furnished, Decorated Sydney Model for sale. This professionally designed and decorated builders' model is being offered for sale with everything you see included. A custom pool overlooking a preserve view, within the gated community of L'Ambiance. This Sydney model, built by Kolter Homes has custom trim work and lighting throughout the home. A built-in closet and built-in pantry, complete this 3-bedroom, 3.5 bathroom, 4-car garage home. The lanai is accessed through a 16' wide slider to a built-in outdoor summer kitchen and a custom pool. The owner's bathroom includes the upgraded deluxe extended shower option and the great room has an added 74'' electric fireplace.L'Ambiance is located directly across from the soon to be completed Great Egret Clubhouse giving residents access to a full-service restaurant and poolside bar, 3 separate pools, fitness center, covered playgrounds, indoor and outdoor social spaces, sports courts and more.
Features of 13620 Le Christine Drive
| MLS® # | RX-11120345 |
|---|---|
| USD | $2,479,990 |
| CAD | $3,476,326 |
| CNY | 元17,669,929 |
| EUR | €2,134,059 |
| GBP | £1,857,322 |
| RUB | ₽201,545,811 |
| HOA Fees | $239 |
| Bedrooms | 3 |
| Bathrooms | 4.00 |
| Full Baths | 3 |
| Half Baths | 1 |
| Total Square Footage | 3,932 |
| Living Square Footage | 2,776 |
| Square Footage | Developer |
| Acres | 0.23 |
| Year Built | 2025 |
| Type | Residential |
| Sub-Type | Single Family Detached |
| Restrictions | Other |
| Unit Floor | 0 |
| Status | Active |
| HOPA | No Hopa |
| Membership Equity | No |
Community Information
| Address | 13620 Le Christine Drive |
|---|---|
| Area | 5540 |
| Subdivision | AVENIR POD 20 |
| Development | L'Ambiance at Avenir |
| City | Palm Beach Gardens |
| County | Palm Beach |
| State | FL |
| Zip Code | 33412 |
Amenities
| Amenities | Bike - Jog, Billiards, Bocce Ball, Clubhouse, Dog Park, Exercise Room, Pickleball, Pool, Sidewalks, Spa-Hot Tub, Street Lights, Tennis |
|---|---|
| Utilities | Public Sewer, Public Water |
| Parking | 2+ Spaces, Driveway, Garage - Attached |
| # of Garages | 4 |
| View | Preserve |
| Is Waterfront | No |
| Waterfront | None |
| Has Pool | No |
| Pool | Inground, Spa |
| Pets Allowed | Yes |
| Subdivision Amenities | Bike - Jog, Billiards, Bocce Ball, Clubhouse, Dog Park, Exercise Room, Pickleball, Pool, Sidewalks, Spa-Hot Tub, Street Lights, Community Tennis Courts |
| Security | Gate - Manned |
Interior
| Interior Features | Foyer, Cook Island, Pantry, Walk-in Closet |
|---|---|
| Appliances | Cooktop, Dishwasher, Disposal, Dryer, Microwave, Refrigerator, Wall Oven, Washer |
| Heating | Central |
| Cooling | Central |
| Fireplace | No |
| # of Stories | 1 |
| Stories | 1.00 |
| Furnished | Furnished |
| Master Bedroom | Dual Sinks, Mstr Bdrm - Ground, Separate Shower |
Exterior
| Exterior Features | Covered Patio, Summer Kitchen |
|---|---|
| Lot Description | < 1/4 Acre |
| Windows | Impact Glass |
| Construction | CBS |
| Front Exposure | West |
Additional Information
| Date Listed | September 2nd, 2025 |
|---|---|
| Days on Market | 39 |
| Zoning | PDA(ci |
| Foreclosure | No |
| Short Sale | No |
| RE / Bank Owned | No |
| HOA Fees | 239 |
| Parcel ID | 52414209030000050 |
Room Dimensions
| Master Bedroom | 16.2 x 15.4 |
|---|---|
| Bedroom 2 | 11 x 11.2 |
| Bedroom 3 | 11.8 x 11.1 |
| Den | 16.6 x 13.8 |
| Living Room | 16.8 x 19 |
| Kitchen | 20.4 x 10.1 |
Listing Details
| Office | KSH Realty LLC |
|---|---|
| mfriedman@kolter.com |

