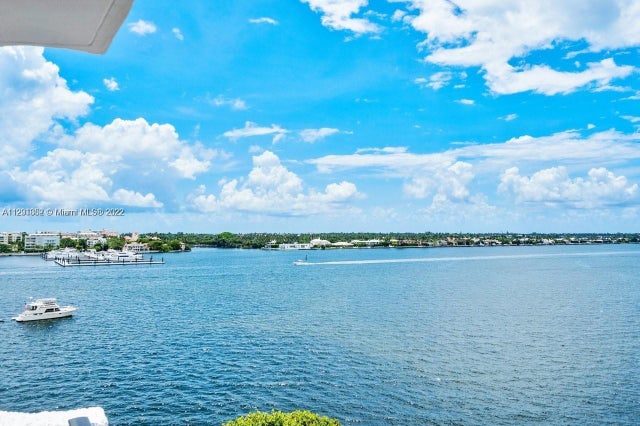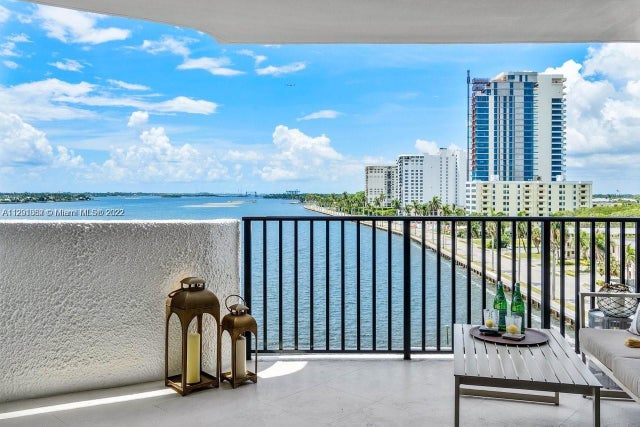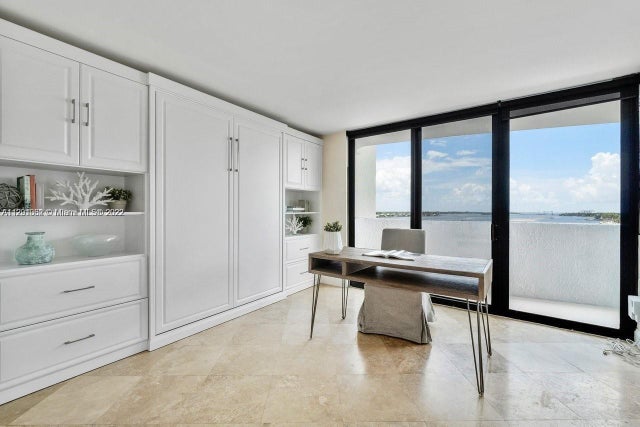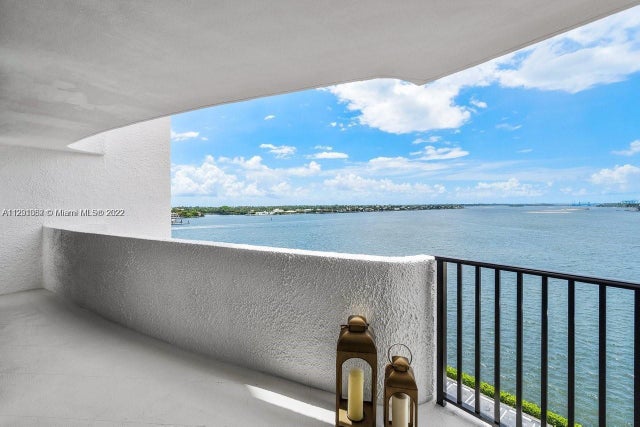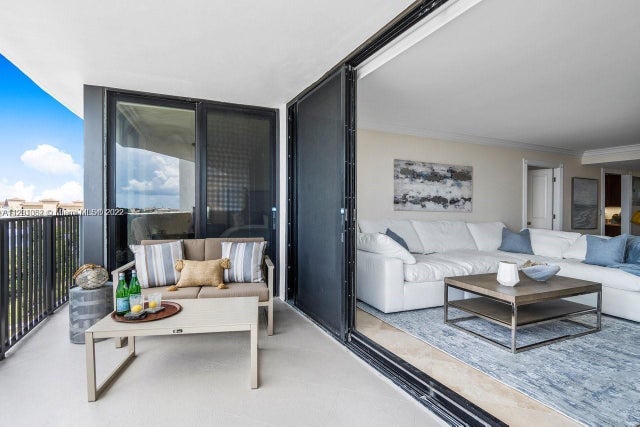Features of 1200 S Flagler Drive #805
| MLS® # | RX-11120349 |
|---|---|
| USD | $1,300,000 |
| CAD | $1,819,324 |
| CNY | 元9,243,585 |
| EUR | €1,116,110 |
| GBP | £974,880 |
| RUB | ₽103,030,330 |
| HOA Fees | $100 |
| Bedrooms | 2 |
| Bathrooms | 2.00 |
| Full Baths | 2 |
| Total Square Footage | 1,247 |
| Living Square Footage | 1,247 |
| Square Footage | Floor Plan |
| Acres | 0.00 |
| Year Built | 1972 |
| Type | Residential |
| Sub-Type | Condo or Coop |
| Restrictions | Interview Required |
| Unit Floor | 8 |
| Status | Price Change |
| HOPA | No Hopa |
| Membership Equity | No |
Community Information
| Address | 1200 S Flagler Drive #805 |
|---|---|
| Area | 5440 |
| Subdivision | TRIANON CONDO |
| City | West Palm Beach |
| County | Palm Beach |
| State | FL |
| Zip Code | 33401 |
Amenities
| Amenities | Elevator, Exercise Room, Game Room, Lobby, Manager on Site, Pool |
|---|---|
| Utilities | Cable |
| Parking | Assigned, Guest |
| View | Bay, Intracoastal, Ocean, Pool |
| Is Waterfront | Yes |
| Waterfront | Bay, Intracoastal |
| Has Pool | No |
| Boat Services | Common Dock |
| Pets Allowed | Restricted |
| Unit | Lobby |
| Subdivision Amenities | Elevator, Exercise Room, Game Room, Lobby, Manager on Site, Pool |
| Security | Doorman, Lobby |
Interior
| Interior Features | Split Bedroom |
|---|---|
| Appliances | Dishwasher, Disposal, Dryer, Microwave, Refrigerator, Washer |
| Heating | Central, Electric |
| Cooling | Electric |
| Fireplace | No |
| # of Stories | 18 |
| Stories | 18.00 |
| Furnished | Furnished |
| Master Bedroom | 2 Master Baths, 2 Master Suites |
Exterior
| Exterior Features | Open Balcony |
|---|---|
| Lot Description | East of US-1 |
| Construction | Concrete |
| Front Exposure | East |
Additional Information
| Date Listed | September 2nd, 2025 |
|---|---|
| Days on Market | 55 |
| Zoning | 74-43-43-27-37- |
| Foreclosure | No |
| Short Sale | No |
| RE / Bank Owned | No |
| HOA Fees | 100 |
| Parcel ID | 74434327370008050 |
| Waterfront Frontage | 150 |
Room Dimensions
| Master Bedroom | 1,200 x 1,200 |
|---|---|
| Living Room | 1,200 x 1,200 |
| Kitchen | 1,200 x 1,200 |
Listing Details
| Office | Southdale Properties Inc. |
|---|---|
| d2brown@bellsouth.net |

