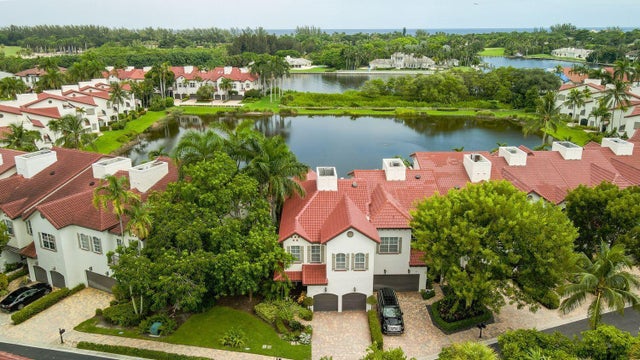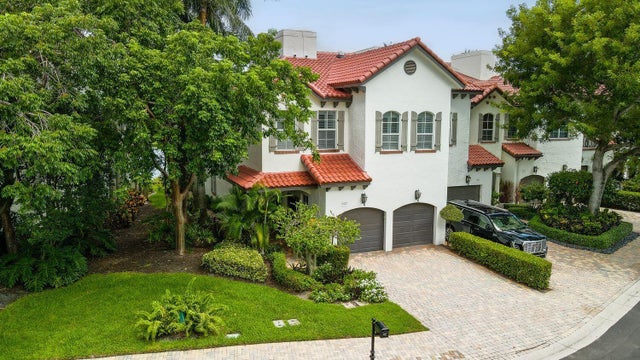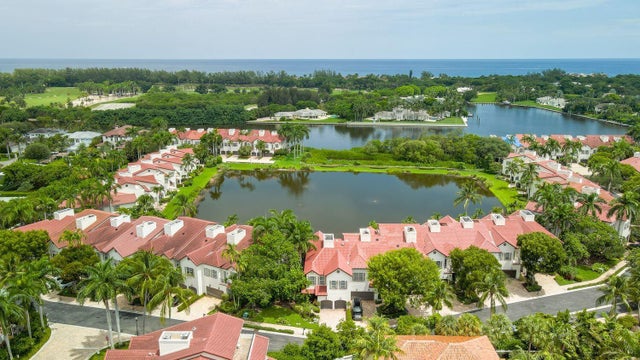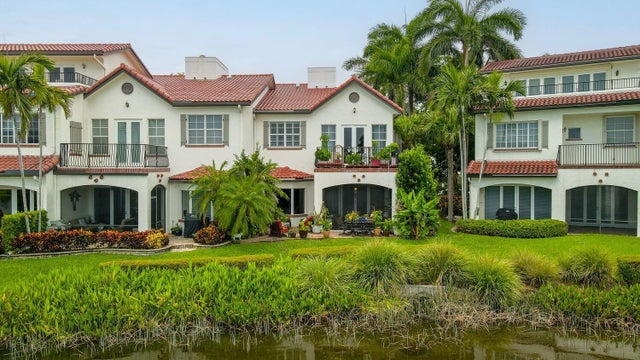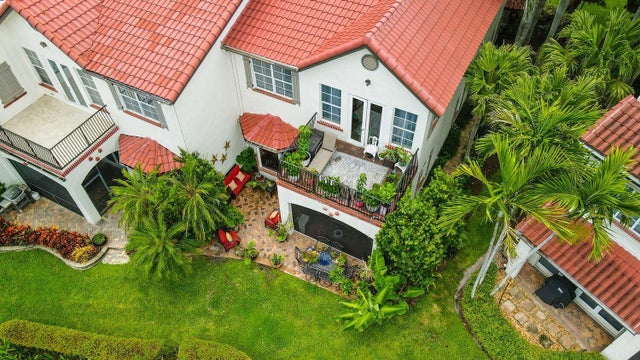About 1527 Estuary Trail
This upgraded Magellan model townhome offers 2,900 sqft with lake and Intracoastal views. It features professionally landscaped exteriors, paved driveways, and a motorized screened-in porch. Inside, find wood flooring, 10-ft ceilings, and an open floor plan centered around a chef's kitchen with quartzite countertops, stone accent wall, induction range, and recent appliances. A custom bar with wine fridge enhances entertaining. The home includes three bedrooms, an upstairs laundry room, and a large closet for elevator installation. The primary suite offers his-and-hers bathrooms, a private balcony, and a secondary patio. Pet-friendly neighborhood. Additional features include two A/C units, a new marble bathroom, impact windows, newer roof, and full home security.
Features of 1527 Estuary Trail
| MLS® # | RX-11120357 |
|---|---|
| USD | $2,395,000 |
| CAD | $3,357,431 |
| CNY | 元17,039,874 |
| EUR | €2,060,924 |
| GBP | £1,793,671 |
| RUB | ₽193,462,592 |
| HOA Fees | $830 |
| Bedrooms | 3 |
| Bathrooms | 4.00 |
| Full Baths | 3 |
| Half Baths | 1 |
| Total Square Footage | 3,646 |
| Living Square Footage | 2,884 |
| Square Footage | Tax Rolls |
| Acres | 0.11 |
| Year Built | 2002 |
| Type | Residential |
| Sub-Type | Townhouse / Villa / Row |
| Restrictions | Buyer Approval, Comercial Vehicles Prohibited |
| Style | Mediterranean |
| Unit Floor | 0 |
| Status | Active |
| HOPA | No Hopa |
| Membership Equity | No |
Community Information
| Address | 1527 Estuary Trail |
|---|---|
| Area | 4220 |
| Subdivision | ESTUARY |
| City | Delray Beach |
| County | Palm Beach |
| State | FL |
| Zip Code | 33483 |
Amenities
| Amenities | Exercise Room, Playground, Pool, Sidewalks, Tennis |
|---|---|
| Utilities | 3-Phase Electric, Public Sewer, Public Water |
| Parking | 2+ Spaces, Garage - Attached |
| # of Garages | 2 |
| View | Lake, Intracoastal |
| Is Waterfront | Yes |
| Waterfront | Lake |
| Has Pool | No |
| Pets Allowed | Yes |
| Unit | Corner |
| Subdivision Amenities | Exercise Room, Playground, Pool, Sidewalks, Community Tennis Courts |
| Security | Gate - Manned, Security Patrol |
Interior
| Interior Features | Entry Lvl Lvng Area, Split Bedroom, Bar |
|---|---|
| Appliances | Dishwasher, Freezer, Microwave, Refrigerator, Storm Shutters, Water Heater - Elec, Washer/Dryer Hookup, Cooktop |
| Heating | Central |
| Cooling | Central |
| Fireplace | No |
| # of Stories | 2 |
| Stories | 2.00 |
| Furnished | Unfurnished |
| Master Bedroom | Dual Sinks, Separate Shower, Separate Tub, Mstr Bdrm - Upstairs |
Exterior
| Exterior Features | Covered Patio, Open Balcony, Screened Patio |
|---|---|
| Lot Description | < 1/4 Acre |
| Windows | Impact Glass, Plantation Shutters |
| Roof | Barrel |
| Construction | CBS |
| Front Exposure | West |
Additional Information
| Date Listed | September 2nd, 2025 |
|---|---|
| Days on Market | 40 |
| Zoning | RM(cit |
| Foreclosure | No |
| Short Sale | No |
| RE / Bank Owned | No |
| HOA Fees | 830 |
| Parcel ID | 12434609730000240 |
Room Dimensions
| Master Bedroom | 30 x 14 |
|---|---|
| Bedroom 2 | 13 x 14 |
| Bedroom 3 | 13 x 14 |
| Family Room | 14 x 22 |
| Living Room | 23 x 15 |
| Kitchen | 16 x 10 |
Listing Details
| Office | Compass Florida LLC |
|---|---|
| brokerfl@compass.com |

