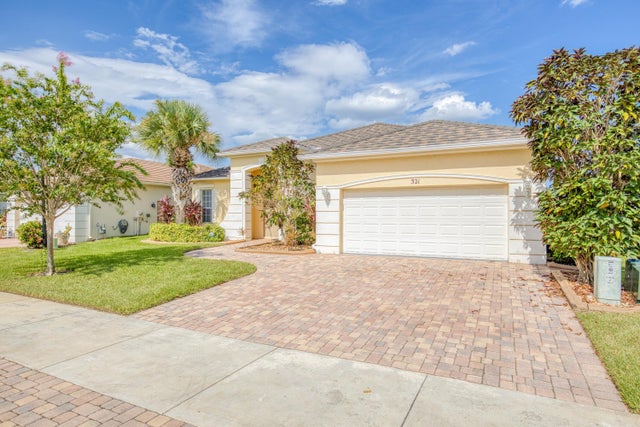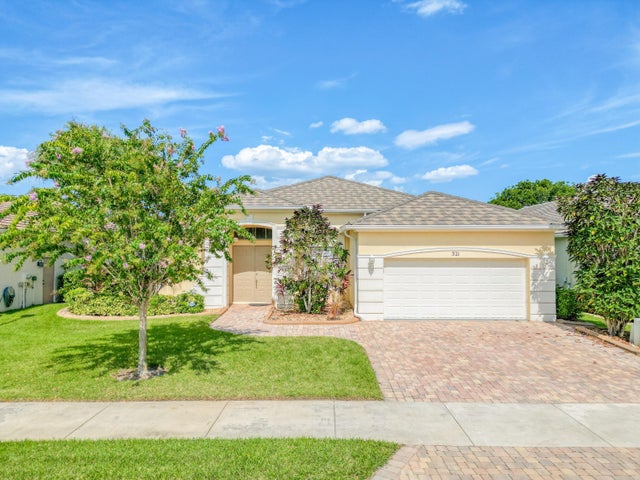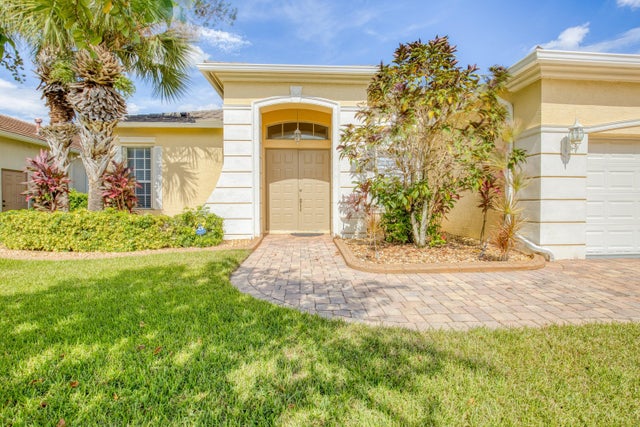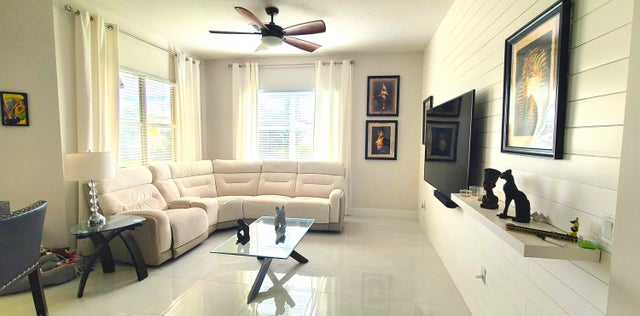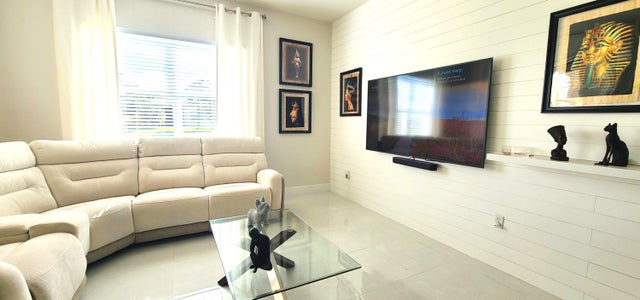About 321 Sw Lake Forest Way
Gorgeous renovated home 3BR/2BA, Studio and 2-Car Garage in a gated community. This highly sought-after home features BRAND-NEW 2024 Roof, expanded brick-paver driveway three-vehicle-space and elegant ceramic tile flooring throughout entire home. Kitchen with custom wood cabinetry, granite countertops, slide-out shelving, and spacious dining area. Updated bathrooms with modern finishes, Master bedroom and family room that offer seamless access to screened porch with power blinds. With low HOA fee, accordion shutters and paved patio that provides space for potential pool installation. this home truly has it all. Exterior enhancements include tasteful landscape concrete edging enhancing its curb appeal. Conveniently located near schools and shopping centers, this property is a must see.
Features of 321 Sw Lake Forest Way
| MLS® # | RX-11120367 |
|---|---|
| USD | $487,000 |
| CAD | $682,375 |
| CNY | 元3,464,372 |
| EUR | €420,879 |
| GBP | £370,887 |
| RUB | ₽39,373,804 |
| HOA Fees | $258 |
| Bedrooms | 3 |
| Bathrooms | 2.00 |
| Full Baths | 2 |
| Total Square Footage | 2,834 |
| Living Square Footage | 2,017 |
| Square Footage | Appraisal |
| Acres | 0.00 |
| Year Built | 2003 |
| Type | Residential |
| Sub-Type | Single Family Detached |
| Restrictions | Buyer Approval, Comercial Vehicles Prohibited, Lease OK, No RV |
| Unit Floor | 0 |
| Status | Price Change |
| HOPA | No Hopa |
| Membership Equity | No |
Community Information
| Address | 321 Sw Lake Forest Way |
|---|---|
| Area | 7500 |
| Subdivision | Lake Forest |
| City | Saint Lucie West |
| County | St. Lucie |
| State | FL |
| Zip Code | 34986 |
Amenities
| Amenities | Clubhouse, Exercise Room, Picnic Area, Pool, Street Lights |
|---|---|
| Utilities | Cable, 3-Phase Electric, Public Sewer, Public Water, Gas Natural |
| # of Garages | 2 |
| Is Waterfront | Yes |
| Waterfront | Lake |
| Has Pool | No |
| Pets Allowed | Yes |
| Subdivision Amenities | Clubhouse, Exercise Room, Picnic Area, Pool, Street Lights |
Interior
| Interior Features | Pantry, Walk-in Closet, Sky Light(s) |
|---|---|
| Appliances | Auto Garage Open, Dishwasher, Disposal, Dryer, Fire Alarm, Microwave, Range - Electric, Refrigerator, Smoke Detector, Storm Shutters, Washer, Water Heater - Gas |
| Heating | Central |
| Cooling | Central |
| Fireplace | No |
| # of Stories | 1 |
| Stories | 1.00 |
| Furnished | Furniture Negotiable |
| Master Bedroom | Separate Shower, Separate Tub |
Exterior
| Construction | CBS |
|---|---|
| Front Exposure | West |
Additional Information
| Date Listed | September 2nd, 2025 |
|---|---|
| Days on Market | 59 |
| Zoning | RS |
| Foreclosure | No |
| Short Sale | No |
| RE / Bank Owned | No |
| HOA Fees | 258.33 |
| Parcel ID | 332394600190002 |
Room Dimensions
| Master Bedroom | 18 x 14 |
|---|---|
| Living Room | 14 x 12 |
| Kitchen | 12 x 10 |
Listing Details
| Office | Deep Blue Realty, LLC |
|---|---|
| edgarlduran524@gmail.com |

