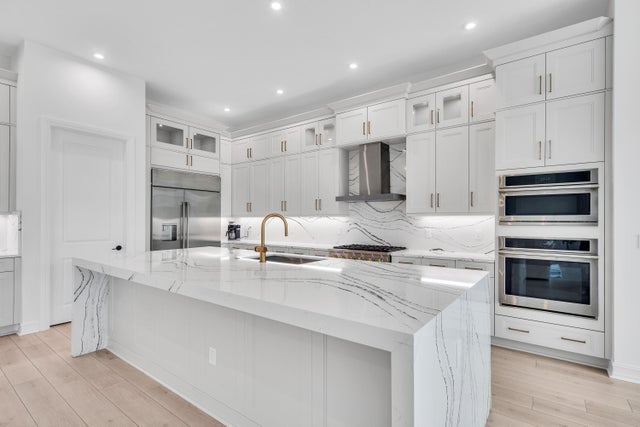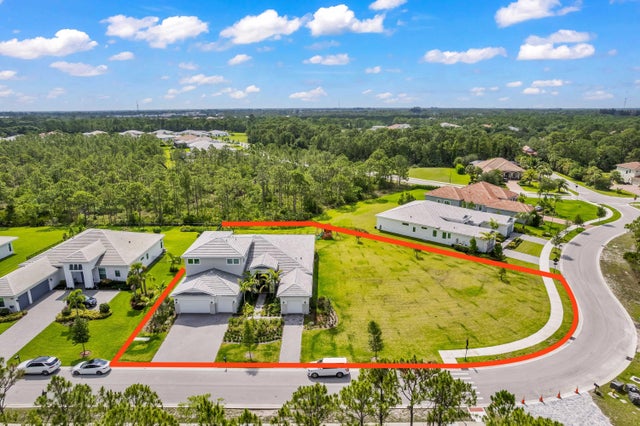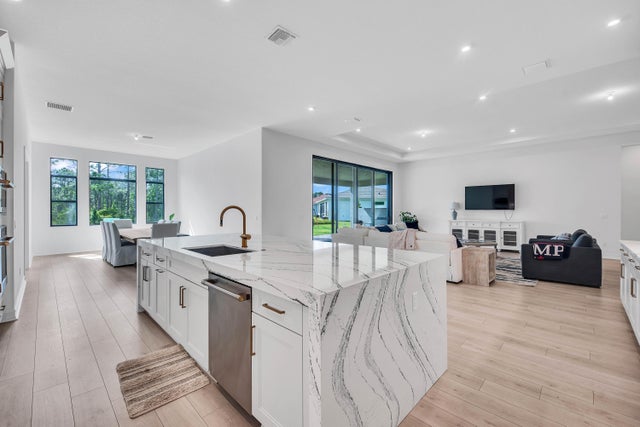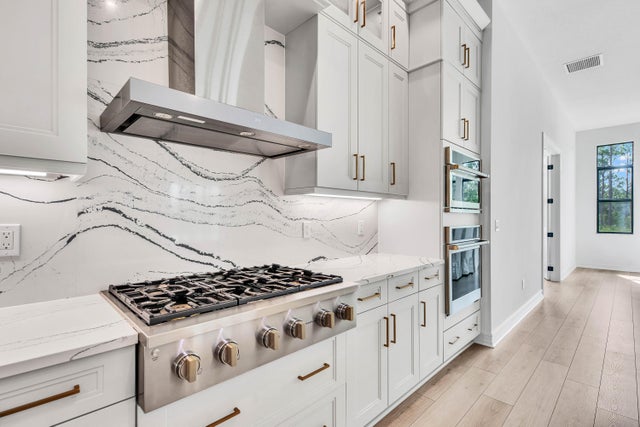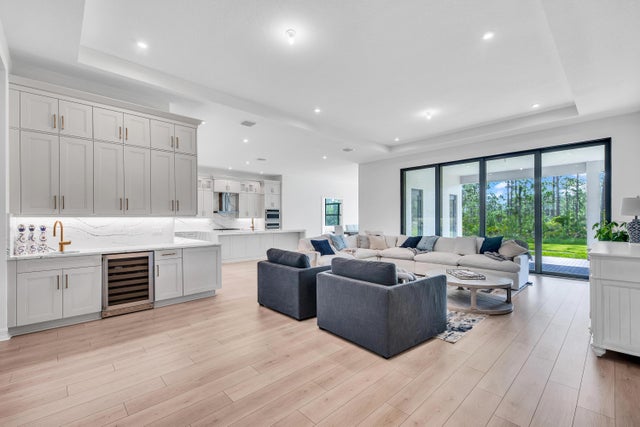About 2989 Sw Goldenglow Drive
Newly built and absolutely stunning, this property is in the highly sought after Canopy Creek community. This rare opportunity features a spacious 5 bedroom 7 bathroom home with an additional first floor bonus room and second floor loft. Situated on one of the largest lots in the neighborhood, the property offers privacy and plenty of outdoor space. Enjoy a massive chef's kitchen loaded with builder upgrades, an open concept layout that flows beautifully, and a 4-car garage providing ample storage. The versatile bonus room is ideal for a home office, media room, playroom, or extra bedroom. This home is perfectly designed for modern family living and entertaining. Located in an A-rated public school district and close to the Pine School.
Features of 2989 Sw Goldenglow Drive
| MLS® # | RX-11120400 |
|---|---|
| USD | $1,997,500 |
| CAD | $2,796,240 |
| CNY | 元14,210,015 |
| EUR | €1,725,067 |
| GBP | £1,518,270 |
| RUB | ₽160,007,341 |
| HOA Fees | $500 |
| Bedrooms | 5 |
| Bathrooms | 7.00 |
| Full Baths | 5 |
| Half Baths | 2 |
| Total Square Footage | 5,093 |
| Living Square Footage | 5,093 |
| Square Footage | Floor Plan |
| Acres | 0.85 |
| Year Built | 2024 |
| Type | Residential |
| Sub-Type | Single Family Detached |
| Restrictions | None |
| Style | Contemporary, Traditional |
| Unit Floor | 0 |
| Status | Active |
| HOPA | No Hopa |
| Membership Equity | No |
Community Information
| Address | 2989 Sw Goldenglow Drive |
|---|---|
| Area | 9 - Palm City |
| Subdivision | TUSCAWILLA (AKA CANOPY CREEK) |
| Development | Canopy Creek |
| City | Palm City |
| County | Martin |
| State | FL |
| Zip Code | 34990 |
Amenities
| Amenities | Clubhouse, Community Room, Pickleball, Playground, Pool, Tennis |
|---|---|
| Utilities | 3-Phase Electric, Gas Natural |
| Parking | 2+ Spaces, Garage - Attached |
| # of Garages | 4 |
| View | Clubhouse, Tennis |
| Is Waterfront | No |
| Waterfront | None |
| Has Pool | No |
| Pets Allowed | Yes |
| Unit | Multi-Level |
| Subdivision Amenities | Clubhouse, Community Room, Pickleball, Playground, Pool, Community Tennis Courts |
| Security | Gate - Unmanned |
| Guest House | No |
Interior
| Interior Features | Built-in Shelves, Cook Island, Walk-in Closet, Wet Bar, Upstairs Living Area |
|---|---|
| Appliances | Microwave, Refrigerator, Washer/Dryer Hookup, Water Heater - Gas |
| Heating | Central |
| Cooling | Central, Electric |
| Fireplace | No |
| # of Stories | 2 |
| Stories | 2.00 |
| Furnished | Unfurnished |
| Master Bedroom | Mstr Bdrm - Ground |
Exterior
| Exterior Features | Built-in Grill, Covered Patio, Open Patio |
|---|---|
| Lot Description | 1/2 to < 1 Acre |
| Windows | Impact Glass |
| Roof | Barrel |
| Construction | CBS |
| Front Exposure | East |
Additional Information
| Date Listed | September 2nd, 2025 |
|---|---|
| Days on Market | 58 |
| Zoning | RE |
| Foreclosure | No |
| Short Sale | No |
| RE / Bank Owned | No |
| HOA Fees | 500 |
| Parcel ID | 103840001000007900 |
Room Dimensions
| Master Bedroom | 15 x 20 |
|---|---|
| Living Room | 19 x 28 |
| Kitchen | 19 x 19 |
Listing Details
| Office | LoKation |
|---|---|
| mls@lokationre.com |

