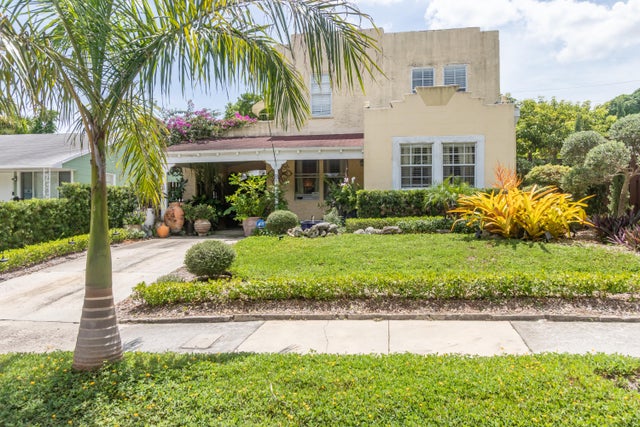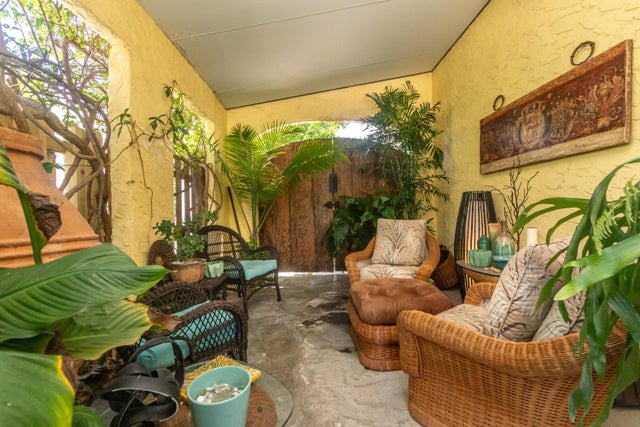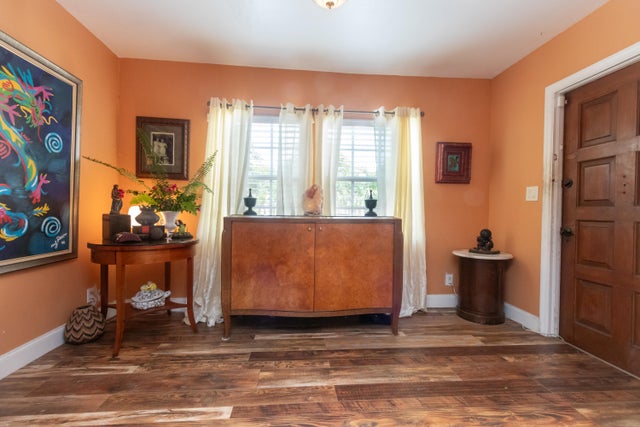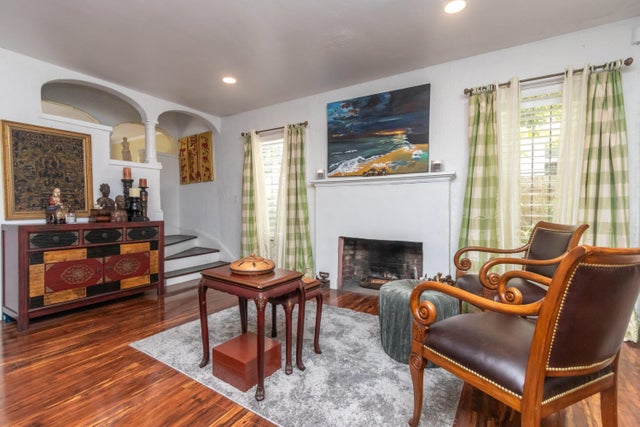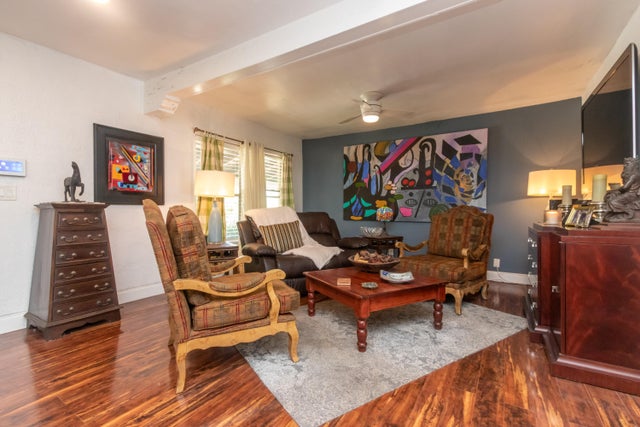About 812 35th Street
Unique opportunity to transform this 3 bedroom/1 bath, two-story Spanish style charmer into your dream home in Historic Northwood Hills, minutes from downtown West Palm Beach. Large kitchen is designer ready & includes brand new appliances. Recently updated bath, wood floors, formal dining, sunny loggia, & generous room sizes. Architectural details include wood beamed ceiling, archways, wooden columns, working fireplace, & stunning pecky cypress. Attached carport acts as a tropical outdoor living room. Detached garage offers endless possibilities while still leaving room to add a pool or guest cottage. New roof in 2022 + electrical updates. House located on one of the nicest streets in a neighborhood where property values are still on the rise! 10 minutes to the ocean or airport & no HOA.
Features of 812 35th Street
| MLS® # | RX-11120432 |
|---|---|
| USD | $429,000 |
| CAD | $601,351 |
| CNY | 元3,056,625 |
| EUR | €369,159 |
| GBP | £321,288 |
| RUB | ₽34,864,315 |
| Bedrooms | 3 |
| Bathrooms | 1.00 |
| Full Baths | 1 |
| Total Square Footage | 1,986 |
| Living Square Footage | 1,481 |
| Square Footage | Tax Rolls |
| Acres | 0.12 |
| Year Built | 1926 |
| Type | Residential |
| Sub-Type | Single Family Detached |
| Restrictions | Historic Designation |
| Style | Spanish, Old Spanish |
| Unit Floor | 0 |
| Status | Price Change |
| HOPA | No Hopa |
| Membership Equity | No |
Community Information
| Address | 812 35th Street |
|---|---|
| Area | 5420 |
| Subdivision | NORTHWOOD ADD |
| Development | Northwood Hills |
| City | West Palm Beach |
| County | Palm Beach |
| State | FL |
| Zip Code | 33407 |
Amenities
| Amenities | Picnic Area, Sidewalks, Street Lights, Basketball, Park, Playground |
|---|---|
| Utilities | 3-Phase Electric, Public Sewer, Public Water |
| Parking Spaces | 1 |
| Parking | Carport - Attached, Driveway, Garage - Detached, Open |
| # of Garages | 1 |
| Is Waterfront | No |
| Waterfront | None |
| Has Pool | No |
| Pets Allowed | Yes |
| Subdivision Amenities | Picnic Area, Sidewalks, Street Lights, Basketball, Park, Playground |
| Security | Security Sys-Owned |
Interior
| Interior Features | Built-in Shelves, Fireplace(s) |
|---|---|
| Appliances | Dishwasher, Dryer, Microwave, Range - Electric, Refrigerator, Washer, Water Heater - Elec |
| Heating | Window/Wall |
| Cooling | Wall-Win A/C |
| Fireplace | Yes |
| # of Stories | 2 |
| Stories | 2.00 |
| Furnished | Unfurnished |
| Master Bedroom | Combo Tub/Shower, Mstr Bdrm - Upstairs |
Exterior
| Exterior Features | Covered Patio, Fence, Open Patio, Shed, Room for Pool |
|---|---|
| Windows | Single Hung Metal, Jalousie |
| Roof | Tar/Gravel |
| Construction | Frame, Frame/Stucco |
| Front Exposure | North |
School Information
| Elementary | Northmore Elementary School |
|---|
Additional Information
| Date Listed | September 2nd, 2025 |
|---|---|
| Days on Market | 39 |
| Zoning | SF7(ci |
| Foreclosure | No |
| Short Sale | No |
| RE / Bank Owned | No |
| Parcel ID | 74434309050720240 |
Room Dimensions
| Master Bedroom | 16 x 12 |
|---|---|
| Living Room | 25 x 15 |
| Kitchen | 16 x 14 |
Listing Details
| Office | Douglas Elliman |
|---|---|
| flbroker@elliman.com |

