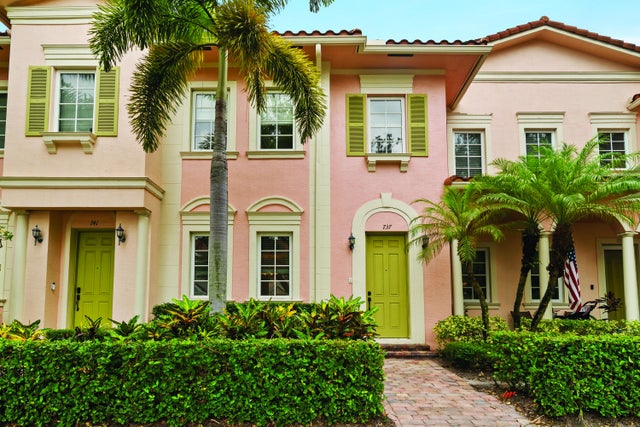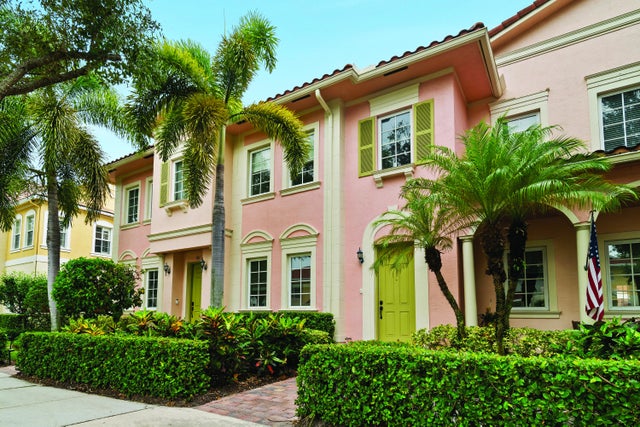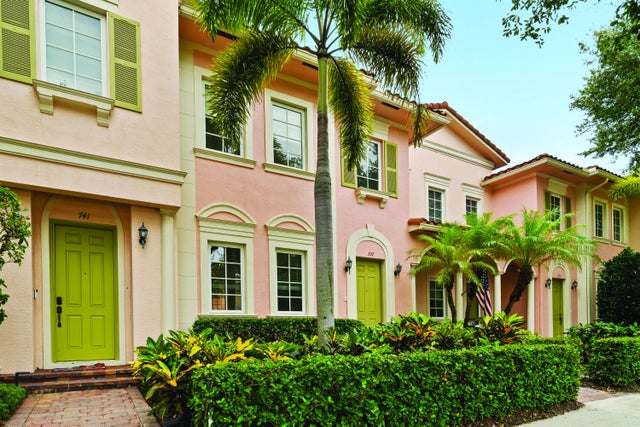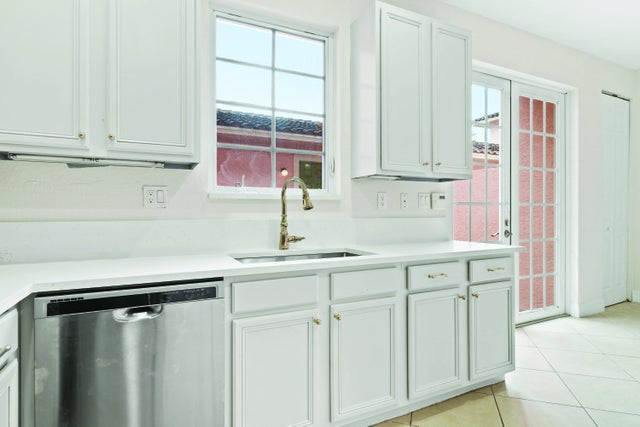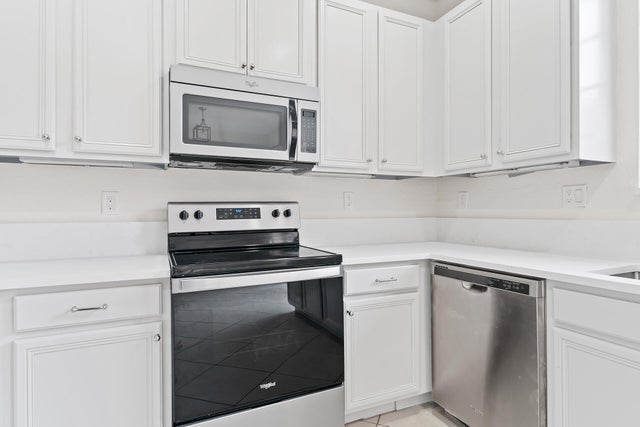About 737 Dakota Drive
Spacious 3 bedroom, 2.5 baths townhome in Canterbury with a two-car alley-loaded garage, offering plenty of space for comfortable living. Located in the highly walkable neighborhood of Canterbury in Abacoa, a New Urbanism designed development, a short walk to Lighthouse Elementary. The kitchen boasts brand-new countertops, a 2020 stove, and a 2021 dishwasher, while the open living areas are perfect for relaxing or entertaining. Upstairs, you'll find two full bathrooms with updated 2024 toilets and spacious bedrooms, providing privacy and convenience. Downstairs, a half bath and large living space make everyday life easy. Recent upgrades include a Lennox 2.5 ton AC (2023), water heater (2018), and washer/dryer (2020).Take advantage of the large garage for parking up to two cars or for extra storage. A cozy courtyard allows for outdoor entertaining and play. This Abacoa townhome offers ample space in a charming, walkable neighborhood.
Features of 737 Dakota Drive
| MLS® # | RX-11120470 |
|---|---|
| USD | $525,000 |
| CAD | $736,964 |
| CNY | 元3,744,353 |
| EUR | €453,818 |
| GBP | £393,728 |
| RUB | ₽42,603,015 |
| HOA Fees | $568 |
| Bedrooms | 3 |
| Bathrooms | 3.00 |
| Full Baths | 2 |
| Half Baths | 1 |
| Total Square Footage | 2,070 |
| Living Square Footage | 1,650 |
| Square Footage | Tax Rolls |
| Acres | 0.05 |
| Year Built | 2006 |
| Type | Residential |
| Sub-Type | Townhouse / Villa / Row |
| Restrictions | Buyer Approval, Tenant Approval |
| Unit Floor | 0 |
| Status | Active |
| HOPA | No Hopa |
| Membership Equity | No |
Community Information
| Address | 737 Dakota Drive |
|---|---|
| Area | 5100 |
| Subdivision | CANTERBURY PLACE |
| City | Jupiter |
| County | Palm Beach |
| State | FL |
| Zip Code | 33458 |
Amenities
| Amenities | Community Room, Exercise Room, Pool |
|---|---|
| Utilities | Cable, 3-Phase Electric, Public Sewer, Public Water |
| Parking | 2+ Spaces, Garage - Detached |
| # of Garages | 2 |
| Is Waterfront | No |
| Waterfront | None |
| Has Pool | No |
| Pets Allowed | Yes |
| Subdivision Amenities | Community Room, Exercise Room, Pool |
| Security | Burglar Alarm |
Interior
| Interior Features | Built-in Shelves, Entry Lvl Lvng Area, French Door, Pantry, Split Bedroom, Volume Ceiling, Walk-in Closet |
|---|---|
| Appliances | Auto Garage Open, Dishwasher, Disposal, Dryer, Fire Alarm, Freezer, Microwave, Range - Electric, Refrigerator, Smoke Detector, Washer/Dryer Hookup, Water Heater - Elec |
| Heating | Central |
| Cooling | Central |
| Fireplace | No |
| # of Stories | 2 |
| Stories | 2.00 |
| Furnished | Unfurnished |
| Master Bedroom | Dual Sinks, Mstr Bdrm - Upstairs, Separate Shower, Separate Tub |
Exterior
| Lot Description | < 1/4 Acre |
|---|---|
| Construction | CBS |
| Front Exposure | South |
School Information
| Elementary | Lighthouse Elementary School |
|---|---|
| Middle | Jupiter Middle School |
| High | Jupiter High School |
Additional Information
| Date Listed | September 2nd, 2025 |
|---|---|
| Days on Market | 41 |
| Zoning | MXD(ci |
| Foreclosure | No |
| Short Sale | No |
| RE / Bank Owned | No |
| HOA Fees | 568 |
| Parcel ID | 30424113230002630 |
Room Dimensions
| Master Bedroom | 15 x 12 |
|---|---|
| Living Room | 25 x 20 |
| Kitchen | 15 x 15 |
Listing Details
| Office | 49 Units, LLC |
|---|---|
| jbailey@49units.com |

