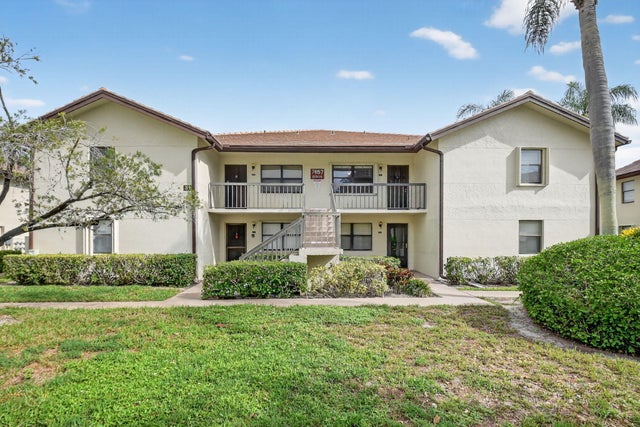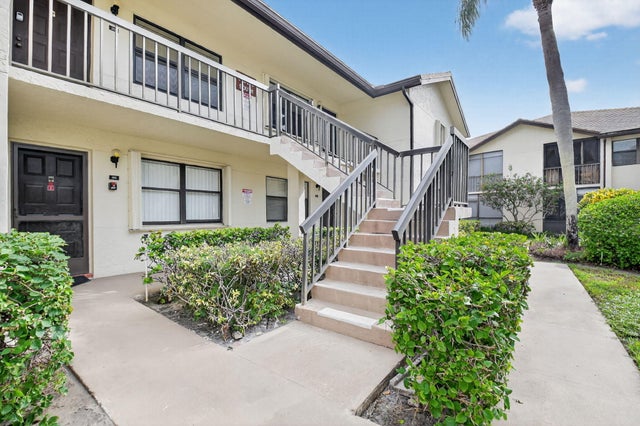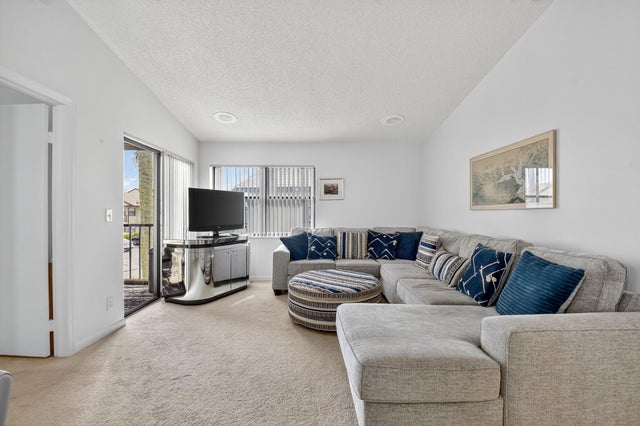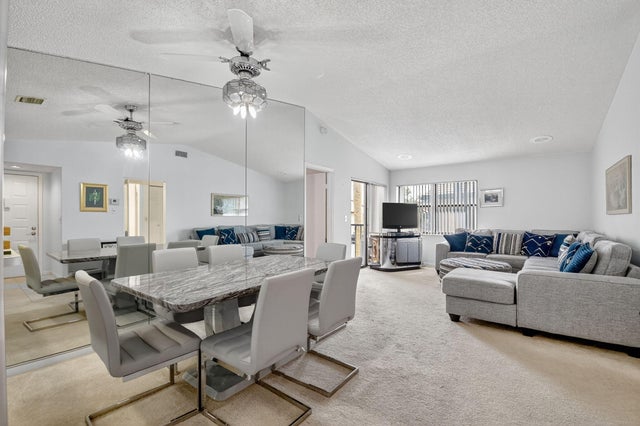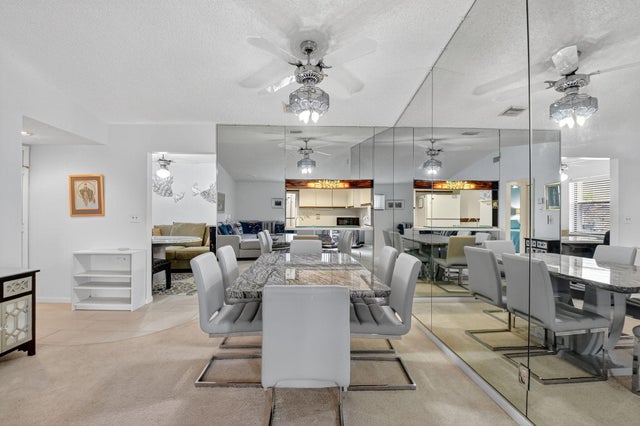About 7657 Tahiti Lane #202
Welcome to this sunny corner condo, fully furnished, conveniently located in this beautiful , active 55+ community with lots of amenities and activities. Close to shopping, dining, FL Turnpike, Wellington Mall, Equestrian , entertainment, sport and cultural events. This spacious 2/2 condo features high ceilings, split bedroom plan for privacy, large walk-closet, bright eat-in kitchen/breakfast area, dining/living area, screened covered patio, full size washer and dryer/utility closet, accordion shutters. The satellite Pool and Clubhouse are minutes from your door!The main Clubhouse features a resort-style pool, fitness room, tennis, bocce, game rooms, clubs/social events, a courtesy bus and much more!Schedule a tour today!***Minimum 750 credit score required by Condo Assoc.
Features of 7657 Tahiti Lane #202
| MLS® # | RX-11120501 |
|---|---|
| USD | $165,000 |
| CAD | $231,551 |
| CNY | 元1,175,757 |
| EUR | €141,151 |
| GBP | £122,812 |
| RUB | ₽13,396,911 |
| HOA Fees | $586 |
| Bedrooms | 2 |
| Bathrooms | 2.00 |
| Full Baths | 2 |
| Total Square Footage | 1,157 |
| Living Square Footage | 1,049 |
| Square Footage | Tax Rolls |
| Acres | 0.00 |
| Year Built | 1985 |
| Type | Residential |
| Sub-Type | Condo or Coop |
| Style | < 4 Floors |
| Unit Floor | 2 |
| Status | Active |
| HOPA | Yes-Verified |
| Membership Equity | No |
Community Information
| Address | 7657 Tahiti Lane #202 |
|---|---|
| Area | 5760 |
| Subdivision | LUCERNE POINTE ONE,TWO,THREE FOUR,SEVEN,EIGHT,NINE,TEN & ELEVEN |
| City | Lake Worth |
| County | Palm Beach |
| State | FL |
| Zip Code | 33467 |
Amenities
| Amenities | Bocce Ball, Clubhouse, Community Room, Exercise Room, Game Room, Pickleball, Pool, Shuffleboard, Tennis |
|---|---|
| Utilities | Cable, 3-Phase Electric, Public Sewer, Public Water |
| Parking | Assigned, Guest, Vehicle Restrictions |
| View | Garden |
| Is Waterfront | No |
| Waterfront | None |
| Has Pool | No |
| Pets Allowed | No |
| Unit | Corner, Exterior Catwalk |
| Subdivision Amenities | Bocce Ball, Clubhouse, Community Room, Exercise Room, Game Room, Pickleball, Pool, Shuffleboard, Community Tennis Courts |
| Guest House | No |
Interior
| Interior Features | Volume Ceiling, Walk-in Closet |
|---|---|
| Appliances | Dishwasher, Disposal, Dryer, Range - Electric, Refrigerator, Washer, Water Heater - Elec |
| Heating | Central, Electric |
| Cooling | Central, Electric |
| Fireplace | No |
| # of Stories | 2 |
| Stories | 2.00 |
| Furnished | Furnished |
| Master Bedroom | Separate Shower |
Exterior
| Exterior Features | Covered Patio |
|---|---|
| Construction | Block, Frame/Stucco |
| Front Exposure | West |
Additional Information
| Date Listed | September 2nd, 2025 |
|---|---|
| Days on Market | 45 |
| Zoning | RM--MULTI-FAMILY |
| Foreclosure | No |
| Short Sale | No |
| RE / Bank Owned | No |
| HOA Fees | 586.4 |
| Parcel ID | 00424428270312020 |
Room Dimensions
| Master Bedroom | 16 x 12 |
|---|---|
| Bedroom 2 | 12 x 12 |
| Living Room | 24 x 14 |
| Kitchen | 17 x 10 |
Listing Details
| Office | The Keyes Company |
|---|---|
| jenniferschillace@keyes.com |

