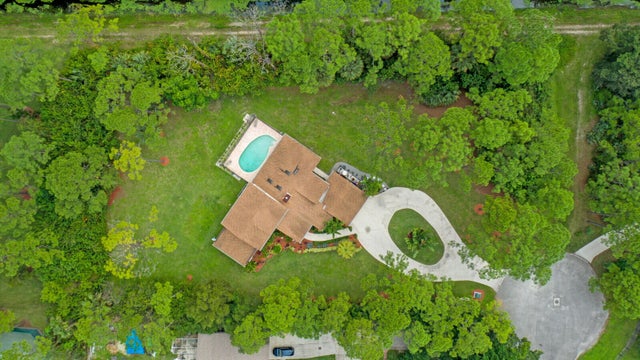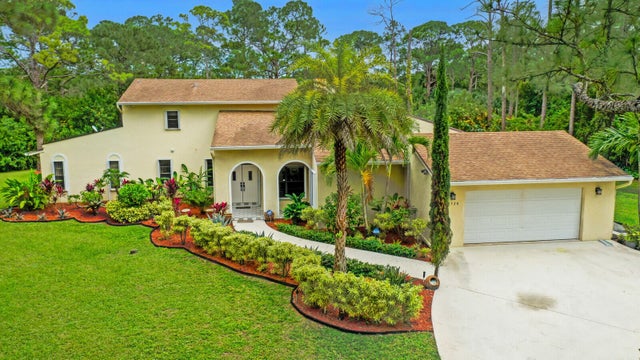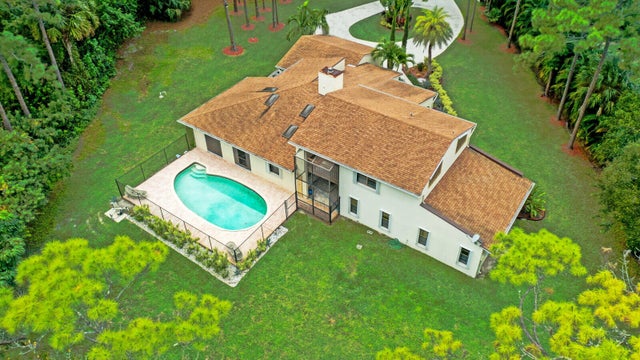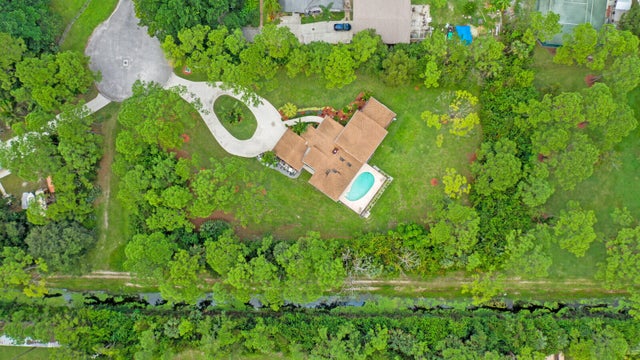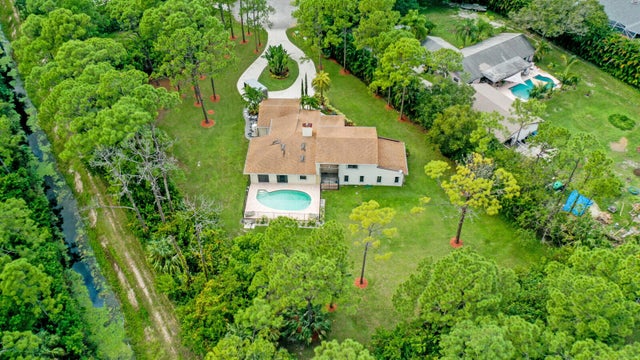About 17520 Bridle Court Nw
This beautiful CBS property custom built by the owners, offers 2734 living sqft, 3967 total sqft, 5 bedrooms, 2.5 baths, pool and 2 car garage. Step out and enjoy the nicely manicured 1.12 acres located on a private road nestled in the corner of a cul-de-sac. The kitchen is open and overlooks the oversized enclosed patio, pool and back yard. Jupiter Farms is a great place to raise your family with excellent schools, easy access to highways and just minutes away from the beaches. Bring your horses, pets, bicycles and motorcycles; There are plenty of trails to enjoy! Come and see why Jupiter Farms is one of the most sought after areas in Jupiter! All measurements are approximate.
Features of 17520 Bridle Court Nw
| MLS® # | RX-11120524 |
|---|---|
| USD | $800,000 |
| CAD | $1,123,480 |
| CNY | 元5,701,120 |
| EUR | €688,456 |
| GBP | £599,156 |
| RUB | ₽62,999,200 |
| Bedrooms | 5 |
| Bathrooms | 3.00 |
| Full Baths | 2 |
| Half Baths | 1 |
| Total Square Footage | 3,967 |
| Living Square Footage | 2,734 |
| Square Footage | Tax Rolls |
| Acres | 1.12 |
| Year Built | 1988 |
| Type | Residential |
| Sub-Type | Single Family Detached |
| Restrictions | None |
| Unit Floor | 0 |
| Status | Active |
| HOPA | No Hopa |
| Membership Equity | No |
Community Information
| Address | 17520 Bridle Court Nw |
|---|---|
| Area | 5040 |
| Subdivision | JUPITER FARMS |
| City | Jupiter |
| County | Palm Beach |
| State | FL |
| Zip Code | 33478 |
Amenities
| Amenities | Bike - Jog, Horse Trails |
|---|---|
| Utilities | Septic, Well Water |
| Parking | Drive - Circular, Driveway, Garage - Attached |
| # of Garages | 2 |
| Is Waterfront | No |
| Waterfront | None |
| Has Pool | Yes |
| Pets Allowed | Yes |
| Subdivision Amenities | Bike - Jog, Horse Trails |
Interior
| Interior Features | Closet Cabinets, Cook Island, Pantry |
|---|---|
| Appliances | Dishwasher, Dryer, Range - Electric, Refrigerator, Washer |
| Heating | Central, Electric |
| Cooling | Central, Electric |
| Fireplace | No |
| # of Stories | 2 |
| Stories | 2.00 |
| Furnished | Unfurnished |
| Master Bedroom | Separate Shower, Separate Tub |
Exterior
| Exterior Features | Auto Sprinkler, Open Patio, Screened Patio, Solar Panels |
|---|---|
| Lot Description | 1 to < 2 Acres, Corner Lot, Cul-De-Sac, Paved Road |
| Roof | Comp Shingle |
| Construction | Block, CBS, Concrete |
| Front Exposure | West |
Additional Information
| Date Listed | September 3rd, 2025 |
|---|---|
| Days on Market | 41 |
| Zoning | AR |
| Foreclosure | No |
| Short Sale | No |
| RE / Bank Owned | No |
| Parcel ID | 00414101000003490 |
Room Dimensions
| Master Bedroom | 15 x 15 |
|---|---|
| Living Room | 12 x 15 |
| Kitchen | 10 x 12 |
Listing Details
| Office | RE/MAX Prestige Realty/Wellington |
|---|---|
| rosefaroni@outlook.com |

