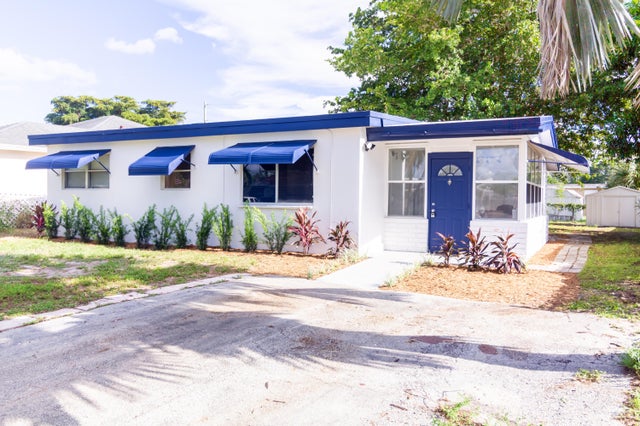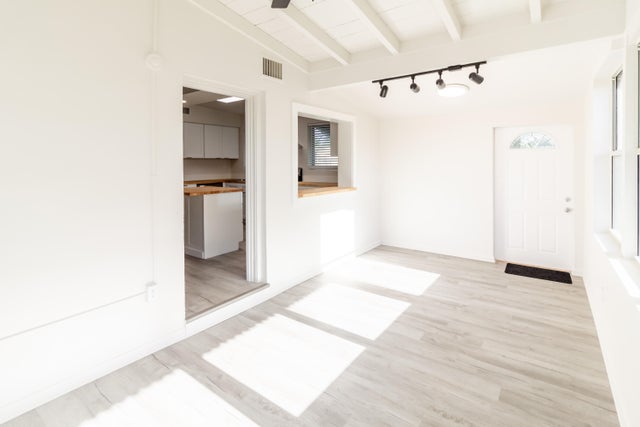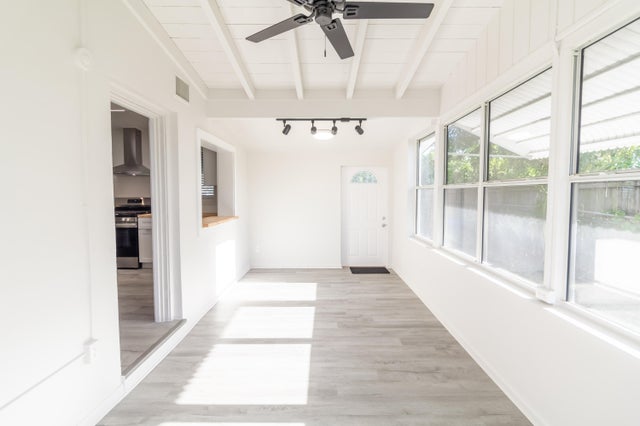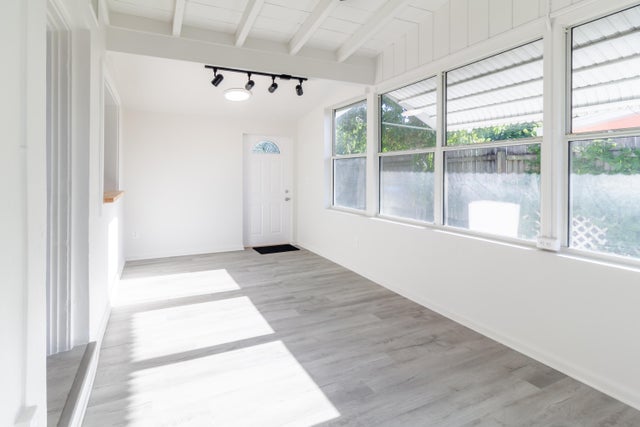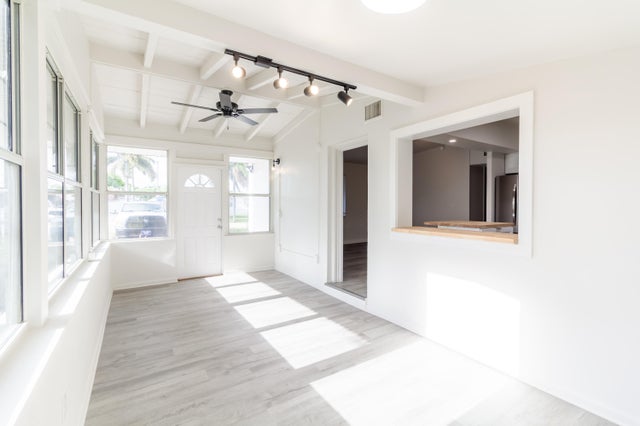About 5642 Cinnamon Drive
Completely transformed! This stunning West Palm Beach home showcases a new roof, gourmet kitchen featuring brand-new stainless steel appliances, rich butcher block countertops, and custom cabinetry with a convenient island and premium soft-close drawers. Vaulted ceilings with exposed beams create an airy, spacious feel, while luxury vinyl plank flooring and modern track lighting add contemporary style throughout. Fresh paint inside and out, plus an expansive backyard with professional landscaping offers endless possibilities for outdoor entertaining. With no HOA restrictions and a generous lot size, there's tremendous potential for future expansion. Move-in ready condition - nothing left to do but enjoy!
Open Houses
| Sun, Oct 12th | 12:00pm - 2:00pm |
|---|
Features of 5642 Cinnamon Drive
| MLS® # | RX-11120545 |
|---|---|
| USD | $375,000 |
| CAD | $525,656 |
| CNY | 元2,671,875 |
| EUR | €322,692 |
| GBP | £280,846 |
| RUB | ₽30,475,800 |
| Bedrooms | 2 |
| Bathrooms | 1.00 |
| Full Baths | 1 |
| Total Square Footage | 890 |
| Living Square Footage | 720 |
| Square Footage | Tax Rolls |
| Acres | 0.16 |
| Year Built | 1959 |
| Type | Residential |
| Sub-Type | Single Family Detached |
| Restrictions | None |
| Unit Floor | 0 |
| Status | Price Change |
| HOPA | No Hopa |
| Membership Equity | No |
Community Information
| Address | 5642 Cinnamon Drive |
|---|---|
| Area | 5510 |
| Subdivision | FOREST HILL VILLAGE |
| City | West Palm Beach |
| County | Palm Beach |
| State | FL |
| Zip Code | 33415 |
Amenities
| Amenities | Bike - Jog |
|---|---|
| Utilities | 3-Phase Electric, Public Water, Public Sewer, Gas Natural |
| Parking | 2+ Spaces, Driveway, Open |
| View | Garden |
| Is Waterfront | No |
| Waterfront | None |
| Has Pool | No |
| Pets Allowed | Yes |
| Subdivision Amenities | Bike - Jog |
Interior
| Interior Features | Ctdrl/Vault Ceilings, Bar, Built-in Shelves, Cook Island, Closet Cabinets, Entry Lvl Lvng Area |
|---|---|
| Appliances | Washer, Dryer, Refrigerator, Dishwasher, Water Heater - Elec, Range - Gas |
| Heating | Central |
| Cooling | Ceiling Fan, Central |
| Fireplace | No |
| # of Stories | 1 |
| Stories | 1.00 |
| Furnished | Unfurnished |
| Master Bedroom | Mstr Bdrm - Ground |
Exterior
| Exterior Features | Shed, Open Patio, Awnings, Shutters, Room for Pool |
|---|---|
| Lot Description | < 1/4 Acre |
| Construction | CBS, Block |
| Front Exposure | North |
Additional Information
| Date Listed | September 3rd, 2025 |
|---|---|
| Days on Market | 38 |
| Zoning | RM |
| Foreclosure | No |
| Short Sale | No |
| RE / Bank Owned | No |
| Parcel ID | 00424411020030030 |
Room Dimensions
| Master Bedroom | 11 x 10 |
|---|---|
| Bedroom 2 | 10 x 11 |
| Family Room | 17 x 10 |
| Living Room | 15 x 12 |
| Kitchen | 13 x 11 |
Listing Details
| Office | Partnership Realty Inc. |
|---|---|
| alvarezbroker@gmail.com |

