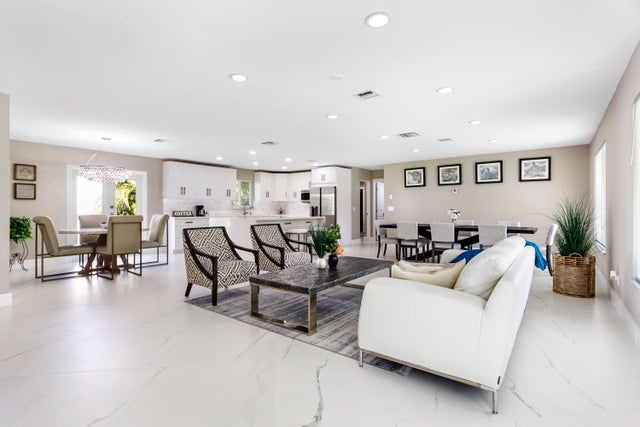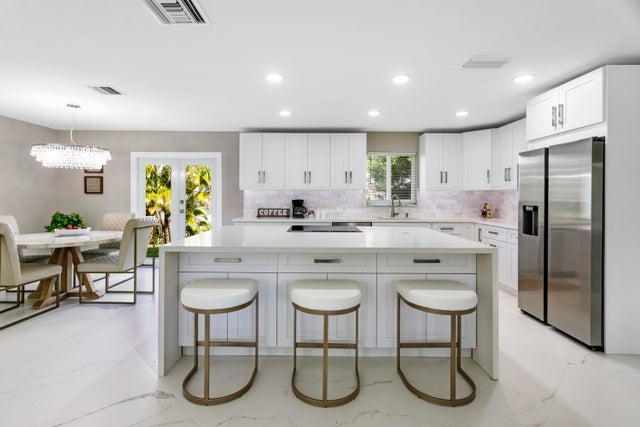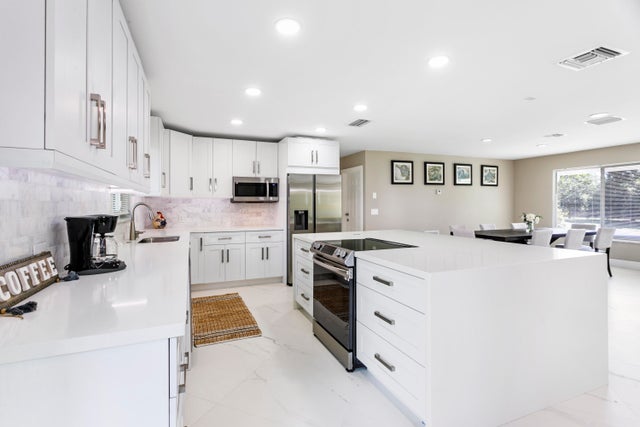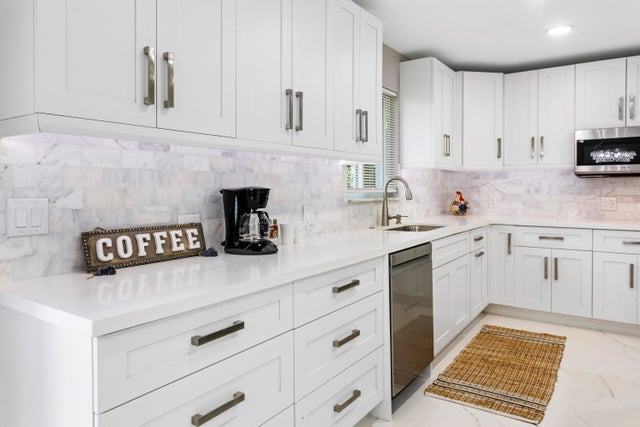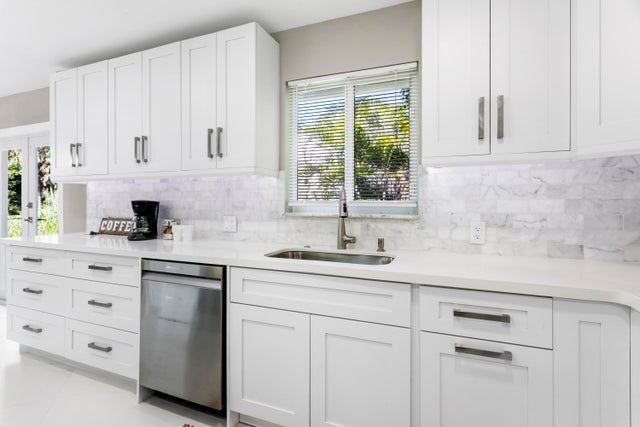About 5200 Club Road
A rare opportunity awaits in Haverhill Riding Estates with this 2.11 acre property offering endless possibilities. The parcel provides potential for a 6-7 new single home development or the enjoyment of a private residence that sits on 1/2 acre and is surrounded by over 91,900 sf of lush grounds filled with mature fruit trees. Whether you envision development potential or a serene private retreat, this property delivers. The existing CBS home 4 BR, 3.5 BA, 2-Car Garage has been fully renovated and designed for modern living. Highlights include 32x32 porcelain tile flooring, 8' ceilings with recessed LED lighting, and smart home features throughout. The open-concept kitchen boasts a quartz island, Carrera marble backsplash, solid wood shaker cabinetry, and Samsung SS appliances.A spacious family room with abundant natural light flows seamlessly into the dining and kitchen areas, creating an inviting space for gatherings. The primary suite offers generous dimensions, a large closet, and a beautifully updated bath with frameless glass shower and tub/shower combo. Two additional bedrooms share a full bath with double vanity and tub/shower. A flexible en-suite bedroom/home office offers the ideal space for guests or work-from-home needs, plus a powder room. Additional features include impact windows, a metal roof (2013), newer A/C (2021), water heater (2015), and a two-car garage with laundry and storage space. The expansive property provides room for a pool and ample space for parking recreational vehicles, boats, or trailers. No HOA restrictions. Located near shopping, dining, entertainment, equestrian venues, and some of Palm Beach County's best golf courses, this property also offers convenient access to I-95 and Palm Beach International Airport, just 12 miles
Features of 5200 Club Road
| MLS® # | RX-11120571 |
|---|---|
| USD | $1,600,000 |
| CAD | $2,241,888 |
| CNY | 元11,381,920 |
| EUR | €1,382,763 |
| GBP | £1,218,518 |
| RUB | ₽129,359,520 |
| Bedrooms | 4 |
| Bathrooms | 4.00 |
| Full Baths | 3 |
| Half Baths | 1 |
| Total Square Footage | 2,608 |
| Living Square Footage | 1,960 |
| Square Footage | Tax Rolls |
| Acres | 2.11 |
| Year Built | 1971 |
| Type | Residential |
| Sub-Type | Single Family Detached |
| Restrictions | Other |
| Style | Contemporary, Ranch |
| Unit Floor | 0 |
| Status | Active |
| HOPA | No Hopa |
| Membership Equity | No |
Community Information
| Address | 5200 Club Road |
|---|---|
| Area | 5500 |
| Subdivision | HAVERHILL RIDING ESTATES |
| City | Haverhill |
| County | Palm Beach |
| State | FL |
| Zip Code | 33415 |
Amenities
| Amenities | Extra Storage |
|---|---|
| Utilities | Public Sewer, Public Water, Septic, Well Water |
| Parking | Driveway, Garage - Attached, Guest, RV/Boat |
| # of Garages | 2 |
| View | Garden |
| Is Waterfront | No |
| Waterfront | None |
| Has Pool | No |
| Pets Allowed | Yes |
| Subdivision Amenities | Extra Storage |
| Security | None |
Interior
| Interior Features | Entry Lvl Lvng Area, Cook Island, Split Bedroom, Walk-in Closet |
|---|---|
| Appliances | Dishwasher, Disposal, Dryer, Microwave, Range - Electric, Refrigerator, Smoke Detector, Washer |
| Heating | Central |
| Cooling | Ceiling Fan, Central |
| Fireplace | No |
| # of Stories | 1 |
| Stories | 1.00 |
| Furnished | Unfurnished |
| Master Bedroom | Combo Tub/Shower, Mstr Bdrm - Ground, Mstr Bdrm - Sitting, Separate Shower |
Exterior
| Exterior Features | Fruit Tree(s), Room for Pool, Well Sprinkler, Zoned Sprinkler, Manual Sprinkler |
|---|---|
| Lot Description | 2 to <5 Acres |
| Windows | Blinds, Impact Glass |
| Roof | Metal |
| Construction | CBS |
| Front Exposure | East |
School Information
| Middle | Bear Lakes Middle School |
|---|---|
| High | Palm Beach Lakes High School |
Additional Information
| Date Listed | September 3rd, 2025 |
|---|---|
| Days on Market | 58 |
| Zoning | R-1(ci |
| Foreclosure | No |
| Short Sale | No |
| RE / Bank Owned | No |
| Parcel ID | 22424335050250011 |
Room Dimensions
| Master Bedroom | 21 x 12 |
|---|---|
| Bedroom 2 | 14 x 10 |
| Bedroom 3 | 15 x 10 |
| Bedroom 4 | 14 x 9 |
| Dining Room | 16 x 12 |
| Living Room | 19 x 16 |
| Kitchen | 16 x 12 |
| Bonus Room | 12 x 10 |
Listing Details
| Office | Douglas Elliman |
|---|---|
| flbroker@elliman.com |

