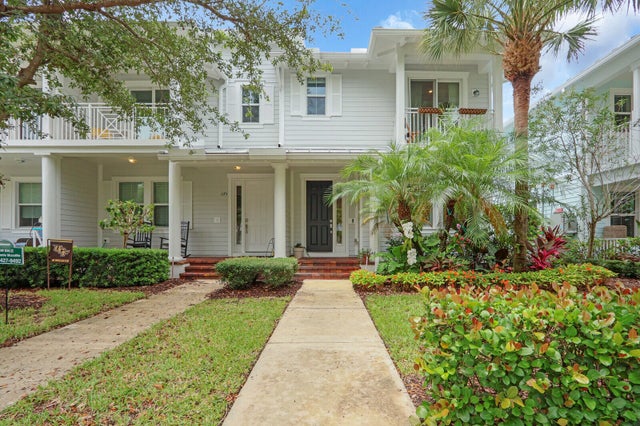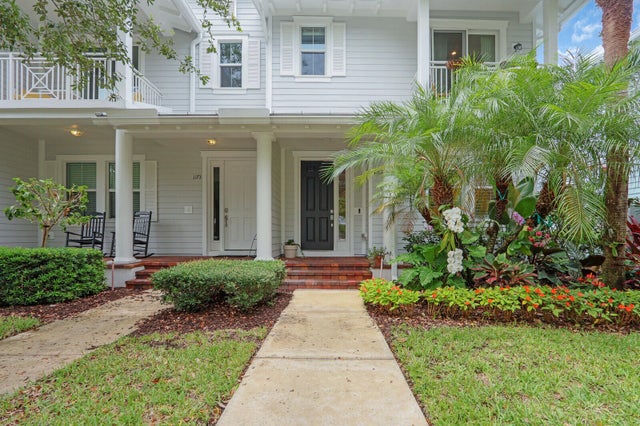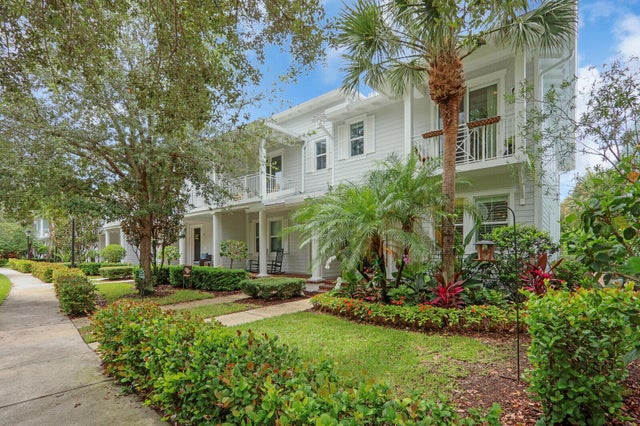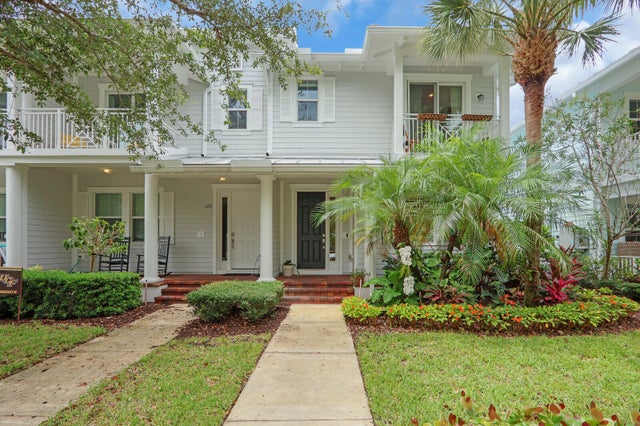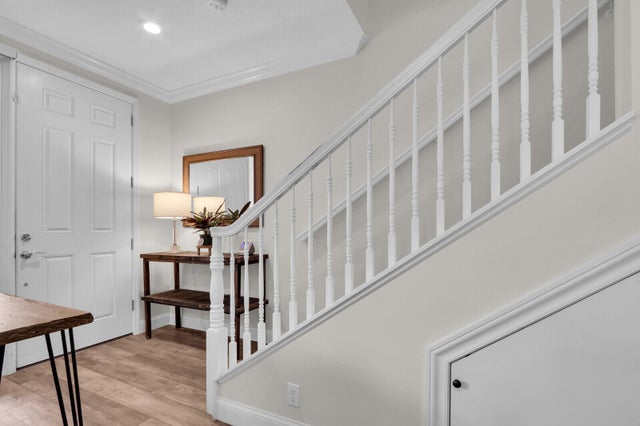About 1169 E Dakota Drive
Beautifully upgraded, corner townhome in highly desirable Abacoa Windsor Park community boasting a coastal-vibe, remodeled guest bathroom with deep soaker tub, remodeled under stairwell converted to office with counter space and filing system drawers separated by beautiful sliding glass door, additional storage space with door passage under stairwell, crown molding and high baseboard throughout living area, plantations shutters, light wood vinyl flooring, kitchen undermount lighting, surround sound speakers and wiring, insta-hot tankless water heater in garage for space and energy conservation, plus additional recess and accent lighting in living room. Ceiling fans in all rooms, wire storage racks in garage, and wired for security.
Open Houses
| Sat, Oct 25th | 12:00pm - 4:00pm |
|---|---|
| Sun, Oct 26th | 11:00am - 2:00pm |
Features of 1169 E Dakota Drive
| MLS® # | RX-11120583 |
|---|---|
| USD | $639,000 |
| CAD | $899,476 |
| CNY | 元4,562,780 |
| EUR | €553,072 |
| GBP | £481,735 |
| RUB | ₽51,125,559 |
| HOA Fees | $300 |
| Bedrooms | 3 |
| Bathrooms | 3.00 |
| Full Baths | 2 |
| Half Baths | 1 |
| Total Square Footage | 1,802 |
| Living Square Footage | 1,580 |
| Square Footage | Floor Plan |
| Acres | 0.00 |
| Year Built | 2015 |
| Type | Residential |
| Sub-Type | Townhouse / Villa / Row |
| Restrictions | None |
| Style | Multi-Level, Townhouse |
| Unit Floor | 0 |
| Status | Price Change |
| HOPA | No Hopa |
| Membership Equity | No |
Community Information
| Address | 1169 E Dakota Drive |
|---|---|
| Area | 5100 |
| Subdivision | Windsor Park of Abacoa Community |
| Development | Windsor Park |
| City | Jupiter |
| County | Palm Beach |
| State | FL |
| Zip Code | 33458 |
Amenities
| Amenities | Business Center, Clubhouse, Community Room, Exercise Room, Lobby, Pool |
|---|---|
| Utilities | Cable, 3-Phase Electric, Public Water |
| # of Garages | 1 |
| Is Waterfront | No |
| Waterfront | None |
| Has Pool | No |
| Pets Allowed | Yes |
| Unit | Corner, Multi-Level |
| Subdivision Amenities | Business Center, Clubhouse, Community Room, Exercise Room, Lobby, Pool |
| Security | Security Sys-Leased |
| Guest House | No |
Interior
| Interior Features | Built-in Shelves, Fire Sprinkler, Upstairs Living Area, Walk-in Closet |
|---|---|
| Appliances | Dishwasher, Dryer, Fire Alarm, Microwave, Range - Electric, Refrigerator, Smoke Detector, Washer, Water Heater - Elec |
| Heating | Central, Electric |
| Cooling | Electric |
| Fireplace | No |
| # of Stories | 2 |
| Stories | 2.00 |
| Furnished | Furniture Negotiable |
| Master Bedroom | Mstr Bdrm - Upstairs |
Exterior
| Exterior Features | Shutters |
|---|---|
| Windows | Hurricane Windows, Impact Glass, Plantation Shutters |
| Construction | Block, CBS |
| Front Exposure | South |
Additional Information
| Date Listed | September 3rd, 2025 |
|---|---|
| Days on Market | 41 |
| Zoning | 304241142200003 |
| Foreclosure | No |
| Short Sale | No |
| RE / Bank Owned | No |
| HOA Fees | 300 |
| Parcel ID | 30424114220000340 |
Room Dimensions
| Master Bedroom | 14.2 x 17.4 |
|---|---|
| Living Room | 16.4 x 18.8 |
| Kitchen | 12 x 4 |
Listing Details
| Office | Sutter & Nugent LLC |
|---|---|
| talbot@sutterandnugent.com |

