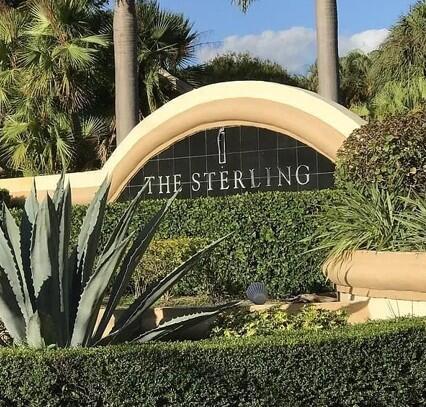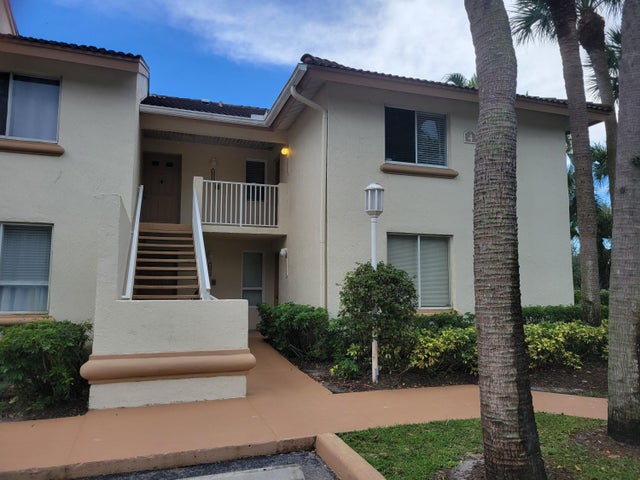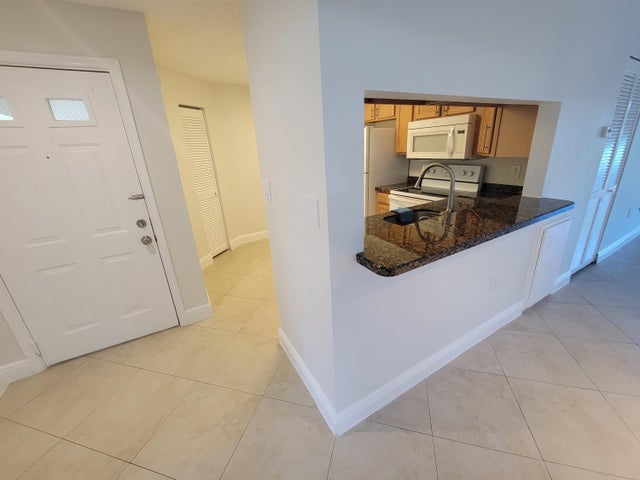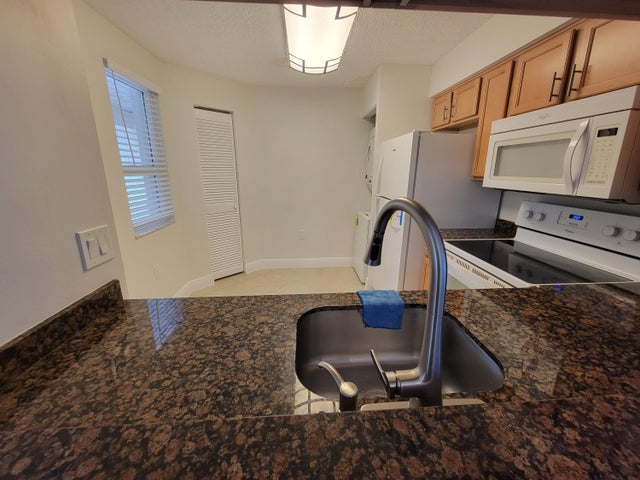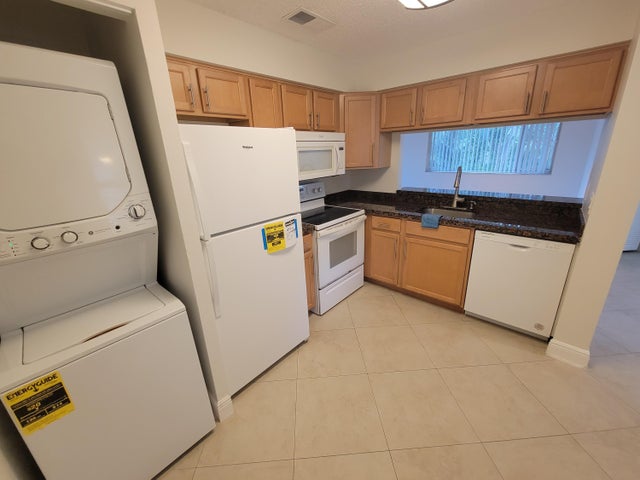About 4208 Glenmoor Drive
Willing to work with buyer for any upgrades desired. Tub Tiles have just been upgraded but option for new vanities with the right offer.Charming end unit on the lake, serene Balcony View.Brand new bathroom tile , New fridge and newoutlets/ paint through out.
Features of 4208 Glenmoor Drive
| MLS® # | RX-11120609 |
|---|---|
| USD | $237,900 |
| CAD | $332,934 |
| CNY | 元1,689,019 |
| EUR | €203,957 |
| GBP | £178,532 |
| RUB | ₽19,031,833 |
| HOA Fees | $548 |
| Bedrooms | 2 |
| Bathrooms | 2.00 |
| Full Baths | 2 |
| Total Square Footage | 10,100 |
| Living Square Footage | 1,080 |
| Square Footage | Floor Plan |
| Acres | 0.00 |
| Year Built | 1989 |
| Type | Residential |
| Sub-Type | Condo or Coop |
| Restrictions | Buyer Approval, Other |
| Style | Villa, Multi-Level |
| Unit Floor | 2 |
| Status | Price Change |
| HOPA | No Hopa |
| Membership Equity | No |
Community Information
| Address | 4208 Glenmoor Drive |
|---|---|
| Area | 5540 |
| Subdivision | STERLING VILLAGES OF PALM BEACH LAKES CONDO |
| City | West Palm Beach |
| County | Palm Beach |
| State | FL |
| Zip Code | 33409 |
Amenities
| Amenities | None |
|---|---|
| Utilities | 3-Phase Electric, Public Sewer, Public Water |
| Parking | 2+ Spaces, Carport - Detached |
| View | Lake |
| Is Waterfront | Yes |
| Waterfront | Lake |
| Has Pool | No |
| Pool | Inground |
| Pets Allowed | Yes |
| Unit | Multi-Level, Exterior Catwalk |
| Subdivision Amenities | None |
| Security | Gate - Unmanned |
| Guest House | No |
Interior
| Interior Features | Bar, Ctdrl/Vault Ceilings, Pantry, Walk-in Closet |
|---|---|
| Appliances | Dishwasher, Dryer, Fire Alarm, Microwave, Range - Electric, Refrigerator, Washer, Water Heater - Gas |
| Heating | Central |
| Cooling | Central |
| Fireplace | No |
| # of Stories | 1 |
| Stories | 1.00 |
| Furnished | Unfurnished |
| Master Bedroom | Combo Tub/Shower |
Exterior
| Exterior Features | Covered Balcony, Screen Porch |
|---|---|
| Lot Description | Corner Lot, Paved Road, West of US-1 |
| Roof | S-Tile |
| Construction | CBS |
| Front Exposure | South |
School Information
| Elementary | Hope-Centennial Elementary School |
|---|---|
| Middle | Bear Lakes Middle School |
| High | Palm Beach Lakes High School |
Additional Information
| Date Listed | September 3rd, 2025 |
|---|---|
| Days on Market | 55 |
| Zoning | RPD(ci |
| Foreclosure | No |
| Short Sale | No |
| RE / Bank Owned | No |
| HOA Fees | 548 |
| Parcel ID | 74434319210042080 |
Room Dimensions
| Master Bedroom | 12 x 14 |
|---|---|
| Bedroom 2 | 11 x 11 |
| Living Room | 12 x 16.5 |
| Kitchen | 8 x 9 |
Listing Details
| Office | United Realty Group Inc |
|---|---|
| pbrownell@urgfl.com |

