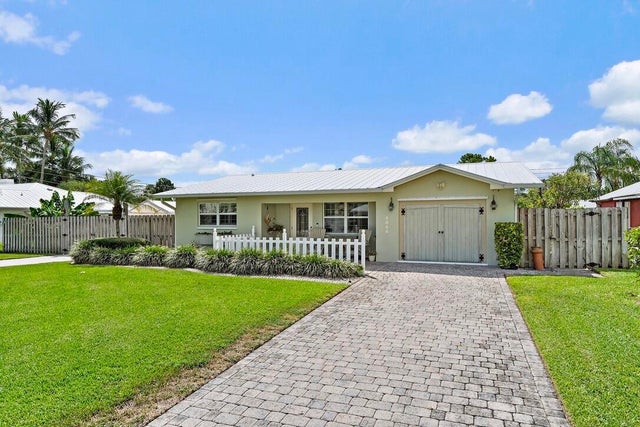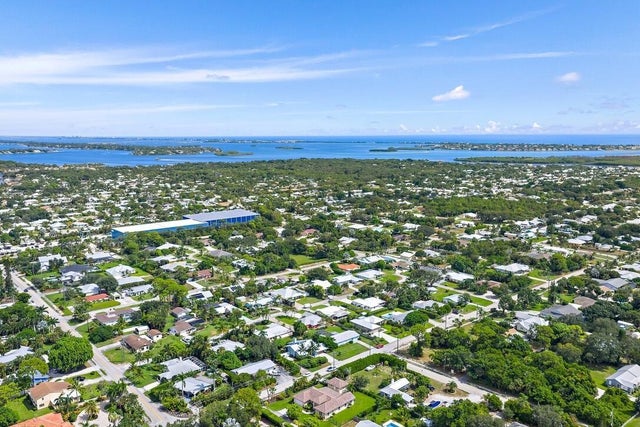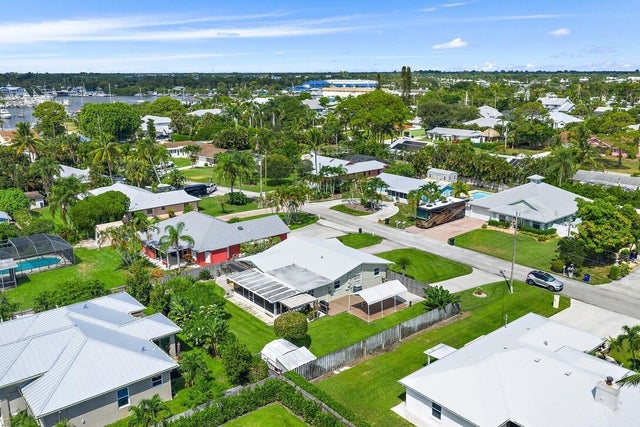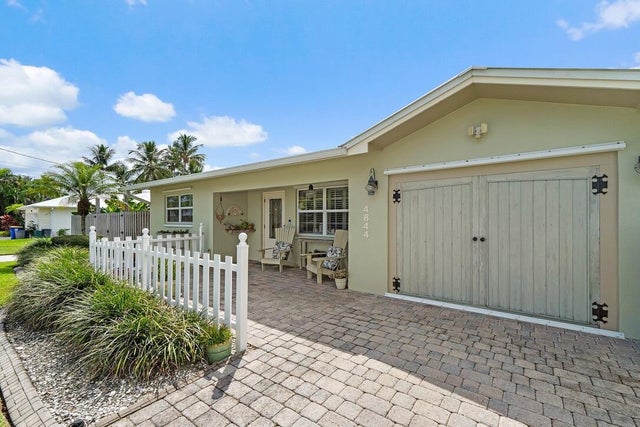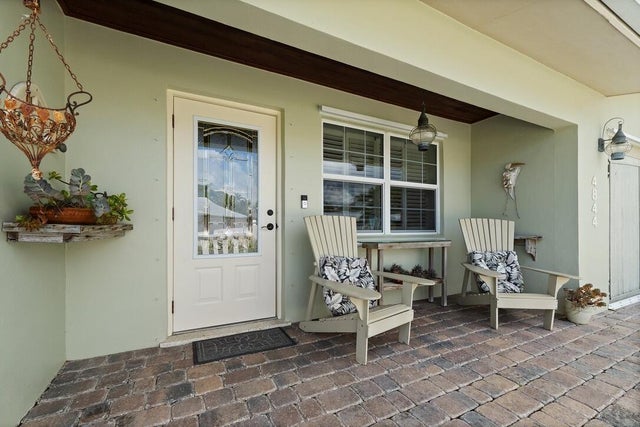About 4844 Se Pilot Way
Charmingly updated 3/2, 1,511sf, CBS, home in desirable ROCKY POINT. Crown molding, custom cabinetry, plantation shutters and beautifully restored terrazzo floors just part of the many updates. Partial impact windows, electric upgrades, new WH, 2 driveways, area for boat or RV and a 12x27 screed patio overlooks fully fenced yard with ample room to expand; Architectural plans included. Rocky Point is a unique neighborhood with its own park on the inlet, conveniently located to boat ramps, waterfront dining, historic Port Salerno and Stuart. Live where you can enjoy the beautiful Florida outdoors with all your toys and NO HOA.
Features of 4844 Se Pilot Way
| MLS® # | RX-11120624 |
|---|---|
| USD | $610,000 |
| CAD | $855,129 |
| CNY | 元4,340,010 |
| EUR | €524,912 |
| GBP | £456,843 |
| RUB | ₽49,274,397 |
| Bedrooms | 3 |
| Bathrooms | 2.00 |
| Full Baths | 2 |
| Total Square Footage | 2,196 |
| Living Square Footage | 1,511 |
| Square Footage | Tax Rolls |
| Acres | 0.00 |
| Year Built | 1970 |
| Type | Residential |
| Sub-Type | Single Family Detached |
| Restrictions | None |
| Style | Ranch |
| Unit Floor | 0 |
| Status | Price Change |
| HOPA | No Hopa |
| Membership Equity | No |
Community Information
| Address | 4844 Se Pilot Way |
|---|---|
| Area | 6 - Stuart/Rocky Point |
| Subdivision | J O JACKSONS ALLOTMENT |
| City | Stuart |
| County | Martin |
| State | FL |
| Zip Code | 34997 |
Amenities
| Amenities | None |
|---|---|
| Utilities | Septic, Well Water |
| Parking | 2+ Spaces, Driveway, Garage - Attached, RV/Boat, Street |
| # of Garages | 1 |
| View | Garden |
| Is Waterfront | No |
| Waterfront | None |
| Has Pool | No |
| Pets Allowed | Yes |
| Subdivision Amenities | None |
Interior
| Interior Features | Bar, Entry Lvl Lvng Area, Pantry, Split Bedroom |
|---|---|
| Appliances | Dishwasher, Dryer, Generator Hookup, Microwave, Range - Electric, Refrigerator, Smoke Detector, Storm Shutters, Washer, Washer/Dryer Hookup, Water Softener-Owned, Reverse Osmosis Water Treatment |
| Heating | Central, Electric |
| Cooling | Ceiling Fan, Central, Electric |
| Fireplace | No |
| # of Stories | 1 |
| Stories | 1.00 |
| Furnished | Unfurnished |
| Master Bedroom | Mstr Bdrm - Ground, Separate Shower |
Exterior
| Exterior Features | Auto Sprinkler, Covered Patio, Fence, Open Porch, Room for Pool, Screened Patio, Shed, Shutters, Fruit Tree(s), Well Sprinkler, Custom Lighting |
|---|---|
| Lot Description | < 1/4 Acre, Paved Road, Public Road |
| Windows | Impact Glass, Plantation Shutters |
| Roof | Metal |
| Construction | Block, CBS |
| Front Exposure | Northwest |
School Information
| Middle | Murray Middle School |
|---|---|
| High | South Fork High School |
Additional Information
| Date Listed | September 3rd, 2025 |
|---|---|
| Days on Market | 39 |
| Zoning | R-1 |
| Foreclosure | No |
| Short Sale | No |
| RE / Bank Owned | No |
| Parcel ID | 493841006008002006 |
| Contact Info | 561-906-0336 |
Room Dimensions
| Master Bedroom | 11 x 16 |
|---|---|
| Bedroom 2 | 10 x 12 |
| Bedroom 3 | 10 x 11 |
| Dining Room | 9 x 10 |
| Family Room | 11 x 21 |
| Living Room | 16 x 17 |
| Kitchen | 10 x 11 |
| Patio | 17 x 36 |
Listing Details
| Office | Illustrated Properties |
|---|---|
| mikepappas@keyes.com |

