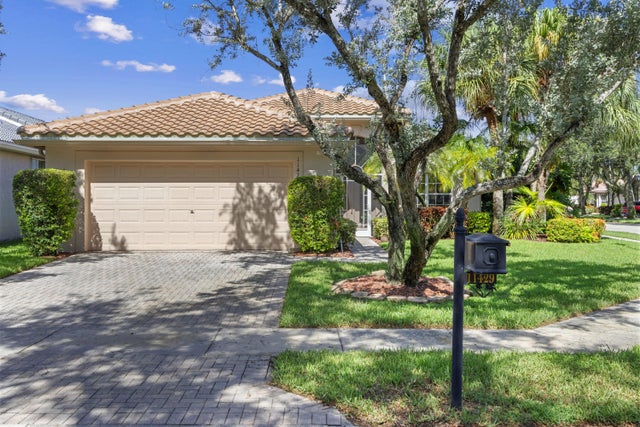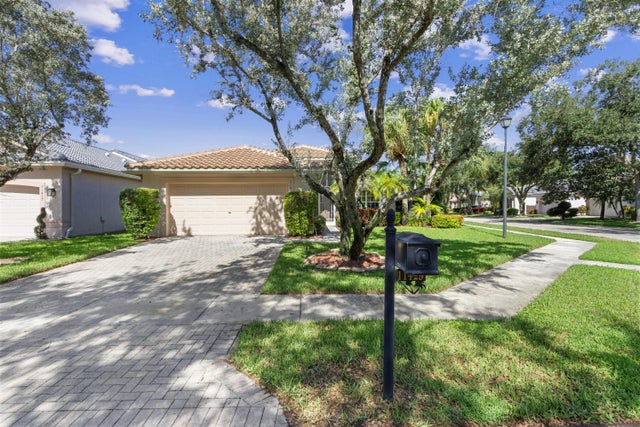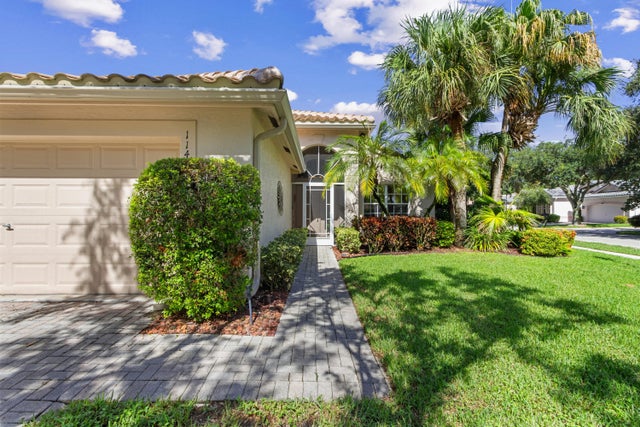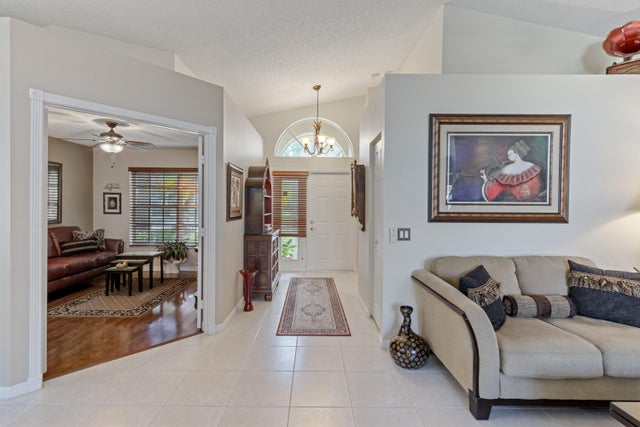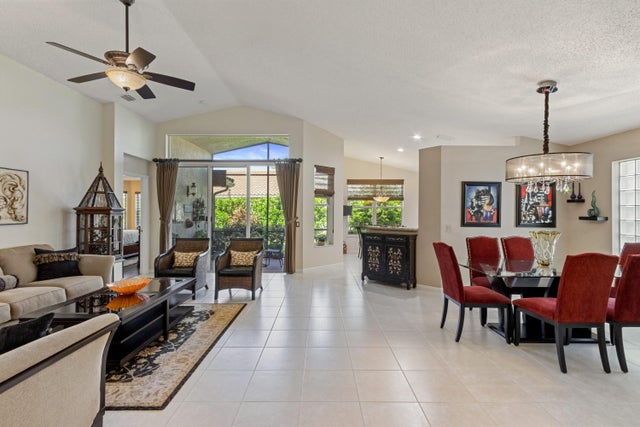About 11429 Samoa Way
NEW ROOF! 2023! This well loved immaculate Atlantic Model is known & loved for its open concept. PRICED TO SELL, this two bedroom/two bath plus a den/office/3rd bedroom is the perfect home for entertaining or simply enjoying South Florida. Kitchen features granite countertop & backsplash, pantry & newer refrig. The 2nd Bedroom w/ deep walk-in closet. Ceramic Tile throughout the main living area with laminate in the primary and office. 2023 A/C! Hot water heater has been replaced & new garage motor installed. Plush landscaping creates a private oasis & has partial water view. Screened lanai. 2 Car Garage. Valencia Isles renovated clubhouse features a Bistro and amenities to keep you busy all week long. Four additional pickleball courts and 2 bocce courts coming soon!
Features of 11429 Samoa Way
| MLS® # | RX-11120640 |
|---|---|
| USD | $439,000 |
| CAD | $617,133 |
| CNY | 元3,126,119 |
| EUR | €380,964 |
| GBP | £334,127 |
| RUB | ₽35,559,132 |
| HOA Fees | $908 |
| Bedrooms | 3 |
| Bathrooms | 2.00 |
| Full Baths | 2 |
| Total Square Footage | 2,251 |
| Living Square Footage | 1,624 |
| Square Footage | Tax Rolls |
| Acres | 0.17 |
| Year Built | 2000 |
| Type | Residential |
| Sub-Type | Single Family Detached |
| Style | Mediterranean |
| Unit Floor | 0 |
| Status | Pending |
| HOPA | Yes-Verified |
| Membership Equity | No |
Community Information
| Address | 11429 Samoa Way |
|---|---|
| Area | 4610 |
| Subdivision | VALENCIA ISLES 1 |
| Development | Valencia Isles |
| City | Boynton Beach |
| County | Palm Beach |
| State | FL |
| Zip Code | 33437 |
Amenities
| Amenities | Billiards, Business Center, Cafe/Restaurant, Clubhouse, Community Room, Exercise Room, Internet Included, Lobby, Manager on Site, Pickleball, Pool, Sauna, Shuffleboard, Sidewalks, Street Lights, Tennis, Whirlpool |
|---|---|
| Utilities | 3-Phase Electric, Public Sewer, Public Water |
| Parking | Garage - Attached |
| # of Garages | 2 |
| View | Garden |
| Is Waterfront | No |
| Waterfront | None |
| Has Pool | No |
| Pets Allowed | Yes |
| Subdivision Amenities | Billiards, Business Center, Cafe/Restaurant, Clubhouse, Community Room, Exercise Room, Internet Included, Lobby, Manager on Site, Pickleball, Pool, Sauna, Shuffleboard, Sidewalks, Street Lights, Community Tennis Courts, Whirlpool |
| Security | Burglar Alarm, Gate - Manned, Security Patrol |
Interior
| Interior Features | Built-in Shelves, Closet Cabinets, Ctdrl/Vault Ceilings, Foyer, Pantry, Roman Tub, Volume Ceiling, Walk-in Closet |
|---|---|
| Appliances | Dishwasher, Disposal, Dryer, Microwave, Range - Electric, Refrigerator, Smoke Detector, Storm Shutters, Water Heater - Elec |
| Heating | Electric |
| Cooling | Ceiling Fan, Electric |
| Fireplace | No |
| # of Stories | 1 |
| Stories | 1.00 |
| Furnished | Unfurnished |
| Master Bedroom | Dual Sinks, Separate Shower, Separate Tub |
Exterior
| Exterior Features | Auto Sprinkler, Screened Patio, Shutters |
|---|---|
| Lot Description | < 1/4 Acre |
| Windows | Blinds, Picture, Sliding |
| Roof | Concrete Tile |
| Construction | CBS |
| Front Exposure | East |
Additional Information
| Date Listed | September 3rd, 2025 |
|---|---|
| Days on Market | 61 |
| Zoning | PUD |
| Foreclosure | No |
| Short Sale | No |
| RE / Bank Owned | No |
| HOA Fees | 908 |
| Parcel ID | 00424533130002170 |
Room Dimensions
| Master Bedroom | 17.1 x 12.6 |
|---|---|
| Living Room | 18.7 x 14.1 |
| Kitchen | 15.2 x 11.1 |
Listing Details
| Office | Broder Realty |
|---|---|
| johobro@aol.com |

