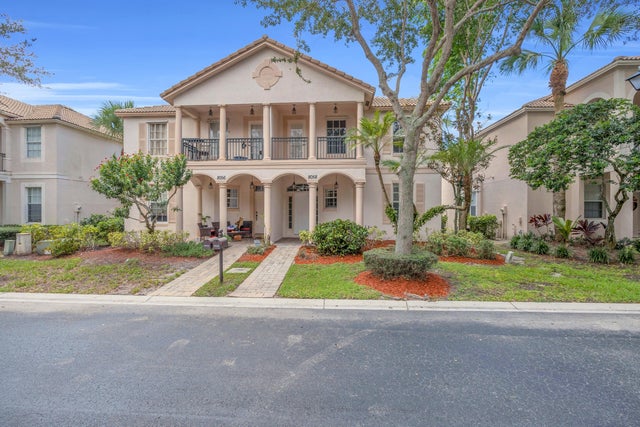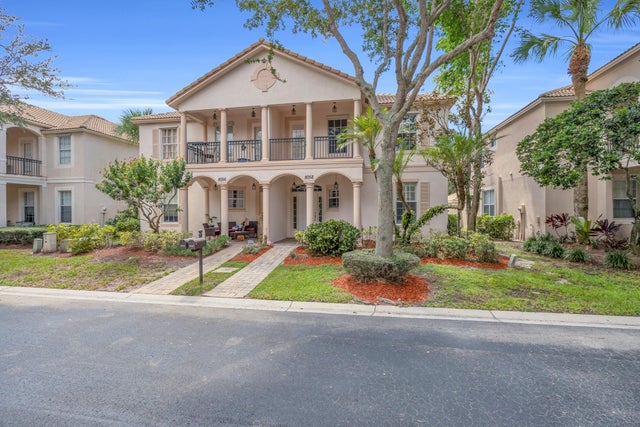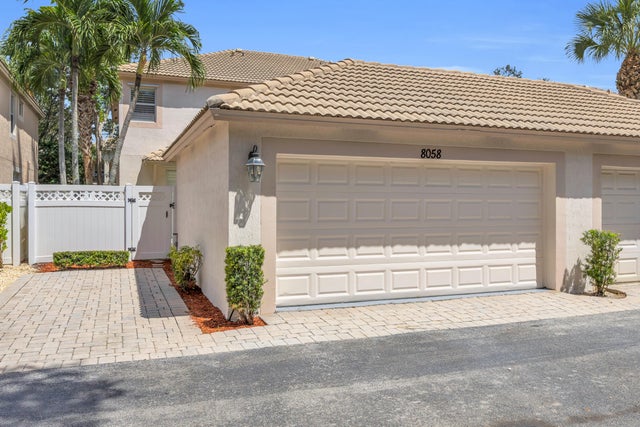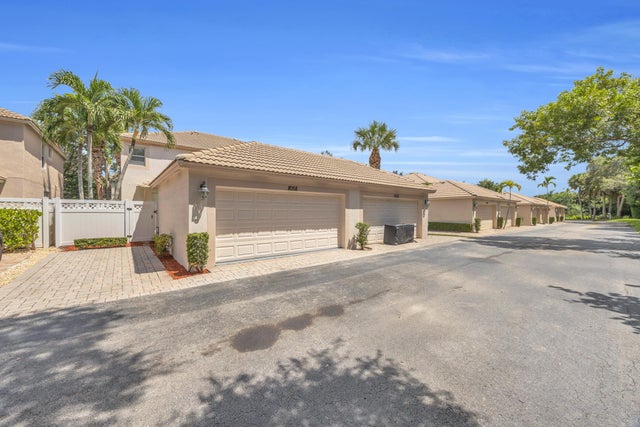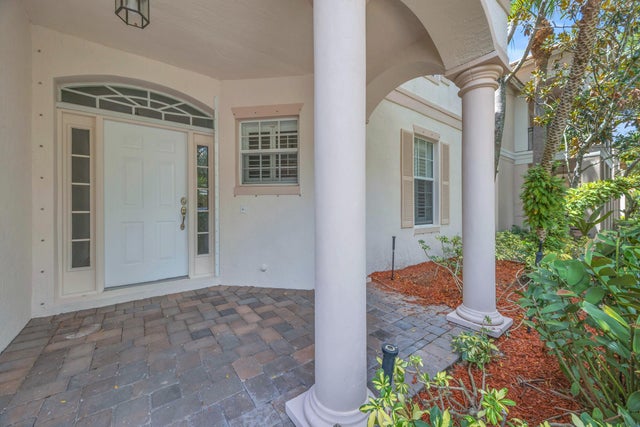About 8058 Murano Circle
Welcome home to this 3 bedroom, 2 bathroom townhouse with over 1,700 sq. ft. of living space and a 2-car garage, perfectly situated in the heart of Palm Beach Gardens. Light, bright, and freshly updated with new flooring, fresh paint, and plantation shutters throughout, this home is truly move-in ready. A private courtyard backyard provides the perfect retreat or entertaining. Located within a gated community lined with oak trees and walkable sidewalks, residents enjoy a serene setting along with access to a sparkling community pool, park, and beautifully maintained common areas. Just minutes from I-95 and the Florida Turnpike, this home offers unmatched convenience while still feeling tucked away in a welcoming neighborhood. Shopping, dining, golf, and top-rated schools.
Features of 8058 Murano Circle
| MLS® # | RX-11120642 |
|---|---|
| USD | $520,000 |
| CAD | $728,910 |
| CNY | 元3,705,000 |
| EUR | €447,466 |
| GBP | £389,440 |
| RUB | ₽42,259,776 |
| HOA Fees | $307 |
| Bedrooms | 3 |
| Bathrooms | 3.00 |
| Full Baths | 2 |
| Half Baths | 1 |
| Total Square Footage | 2,393 |
| Living Square Footage | 1,706 |
| Square Footage | Tax Rolls |
| Acres | 0.07 |
| Year Built | 2006 |
| Type | Residential |
| Sub-Type | Townhouse / Villa / Row |
| Restrictions | Buyer Approval |
| Style | Townhouse, Traditional, Spanish |
| Unit Floor | 0 |
| Status | Active |
| HOPA | No Hopa |
| Membership Equity | No |
Community Information
| Address | 8058 Murano Circle |
|---|---|
| Area | 5290 |
| Subdivision | GABLES AT NORTHLAKE 1 |
| City | Palm Beach Gardens |
| County | Palm Beach |
| State | FL |
| Zip Code | 33418 |
Amenities
| Amenities | Playground, Pool, Sidewalks, Street Lights |
|---|---|
| Utilities | Cable |
| Parking | 2+ Spaces, Driveway, Street, Garage - Detached |
| # of Garages | 2 |
| Is Waterfront | No |
| Waterfront | None |
| Has Pool | No |
| Pets Allowed | Restricted |
| Subdivision Amenities | Playground, Pool, Sidewalks, Street Lights |
| Security | None |
Interior
| Interior Features | Entry Lvl Lvng Area, Foyer, Cook Island, Laundry Tub, Pantry, Volume Ceiling, Walk-in Closet |
|---|---|
| Appliances | Auto Garage Open, Dishwasher, Dryer, Microwave, Range - Electric, Refrigerator, Washer, Water Heater - Elec |
| Heating | Central, Electric |
| Cooling | Central, Electric |
| Fireplace | No |
| # of Stories | 2 |
| Stories | 2.00 |
| Furnished | Unfurnished |
| Master Bedroom | Mstr Bdrm - Upstairs, Spa Tub & Shower |
Exterior
| Exterior Features | None |
|---|---|
| Lot Description | < 1/4 Acre |
| Windows | Single Hung Metal |
| Roof | Barrel |
| Construction | CBS |
| Front Exposure | North |
Additional Information
| Date Listed | September 3rd, 2025 |
|---|---|
| Days on Market | 38 |
| Zoning | PCD(ci |
| Foreclosure | No |
| Short Sale | No |
| RE / Bank Owned | No |
| HOA Fees | 307 |
| Parcel ID | 52424222070140130 |
Room Dimensions
| Master Bedroom | 16 x 18 |
|---|---|
| Living Room | 22 x 16 |
| Kitchen | 12 x 12 |
Listing Details
| Office | Water Pointe Realty Group |
|---|---|
| mark@waterpointe.com |

