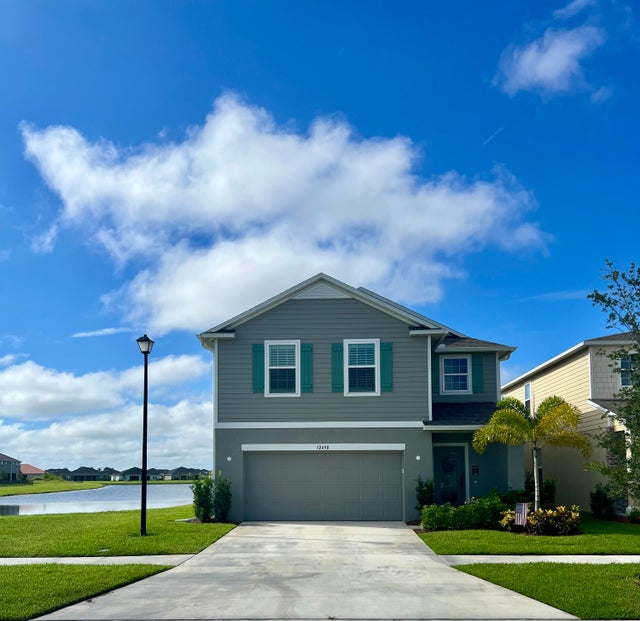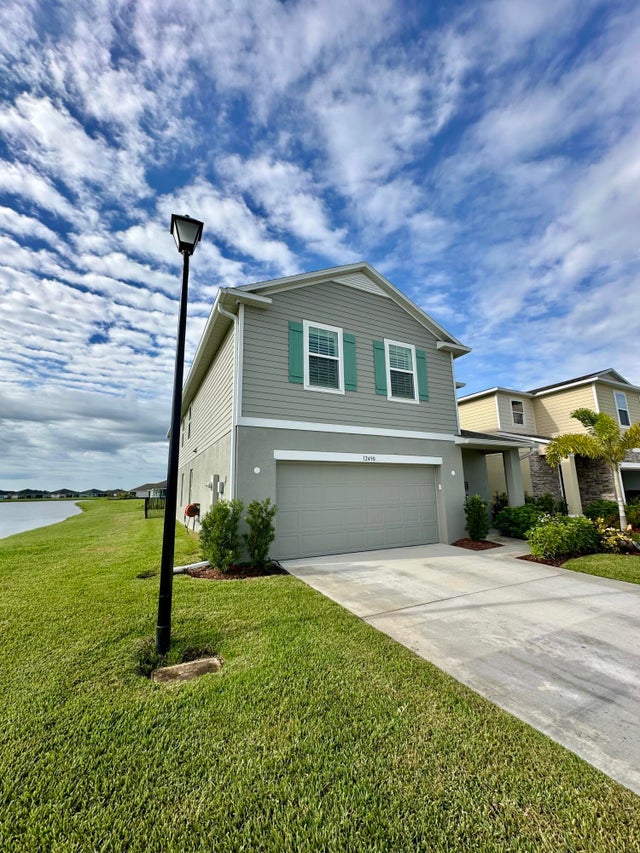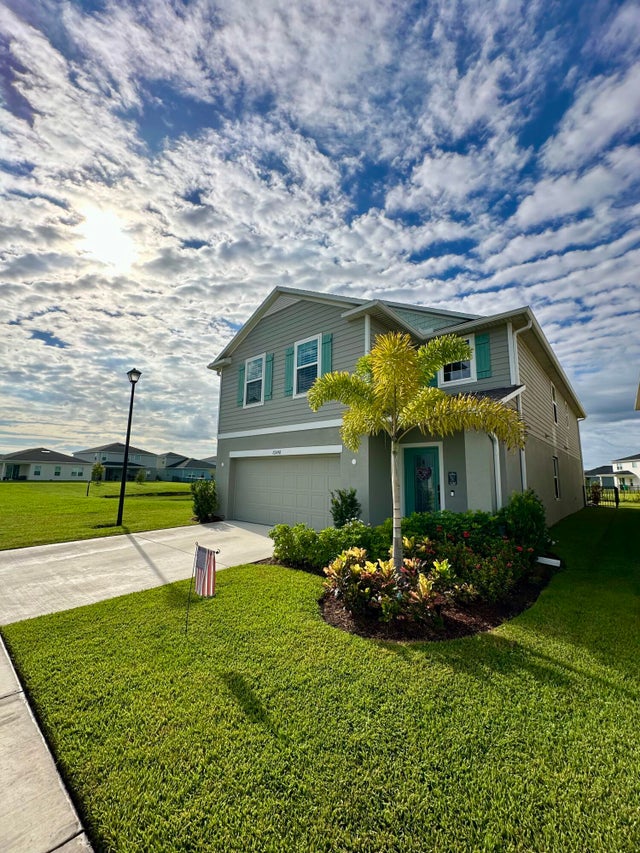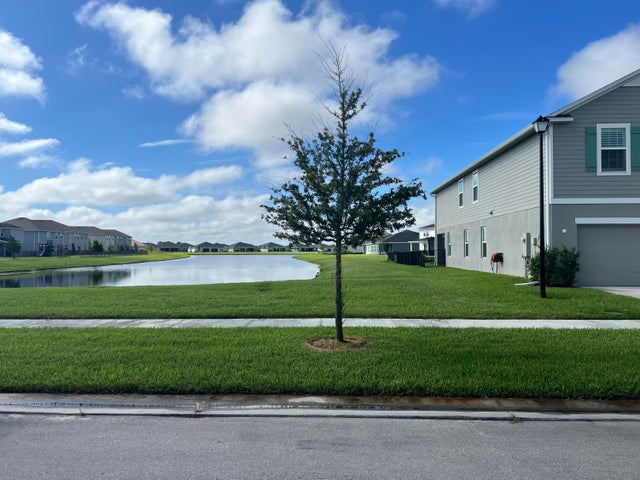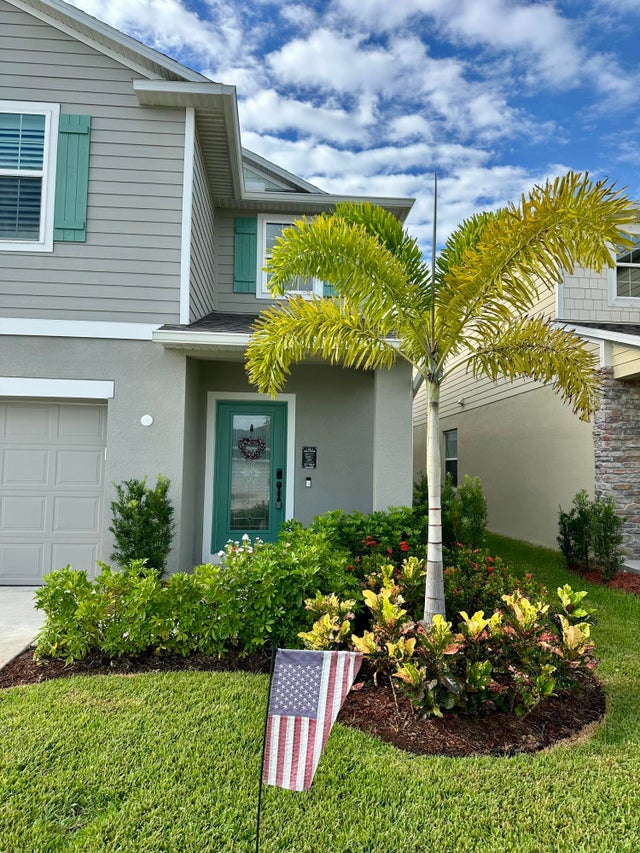About 12490 Sw Forli Way
MOTIVATED SELLERS!! Discover your dream home in this immaculate, 1-year-old gem in the beautiful, family friendly Central Park community! This AMAZING home boasts 4 BR's, 3.5 BA's, with master suites on both the main & second floor. The heart of this home features an immaculate kitchen with 42'' cabinets, gleaming quartz counter tops, stainless steel appliances, large island and dining area complete with a custom coffee & beverage bar. The main floor offers plenty of bright natural light, a large family room with beautiful custom shiplap walls, fireplace, master en-suite and a half bathroom. Upstairs you will find a loft, versatile large flex room, perfect for a home office or playroom, 2 guest bedrooms featuring California Closets, a full bathroom with dual sinks, newly designed luxury laundry room with beautiful custom cabinetry, storage and large counter top, as well as the second master suite with large bathroom, separate shower and custom California closet. This home has gutters all the way around, impact windows and doors complete with elegant plantation shutters ensuring safety, energy efficiency and timeless charm. Enjoy a fully fenced yard, ideal for pets and children, a screened patio for relaxing evenings overlooking the beautiful lake area. This residence blends contemporary elegance with functional design offering comfort and style. You HAVE to see it to truly appreciate it!!
Features of 12490 Sw Forli Way
| MLS® # | RX-11120682 |
|---|---|
| USD | $499,900 |
| CAD | $700,785 |
| CNY | 元3,556,674 |
| EUR | €430,169 |
| GBP | £374,387 |
| RUB | ₽40,380,772 |
| HOA Fees | $30 |
| Bedrooms | 4 |
| Bathrooms | 4.00 |
| Full Baths | 3 |
| Half Baths | 1 |
| Total Square Footage | 3,711 |
| Living Square Footage | 3,087 |
| Square Footage | Tax Rolls |
| Acres | 0.11 |
| Year Built | 2024 |
| Type | Residential |
| Sub-Type | Single Family Detached |
| Restrictions | Buyer Approval, Comercial Vehicles Prohibited, Lease OK, Tenant Approval |
| Unit Floor | 0 |
| Status | Active Under Contract |
| HOPA | No Hopa |
| Membership Equity | No |
Community Information
| Address | 12490 Sw Forli Way |
|---|---|
| Area | 7800 |
| Subdivision | Central Park |
| Development | Central Park |
| City | Port Saint Lucie |
| County | St. Lucie |
| State | FL |
| Zip Code | 34987 |
Amenities
| Amenities | Basketball, Bike - Jog, Clubhouse, Community Room, Dog Park, Fitness Trail, Game Room, Lobby, Pickleball, Playground, Pool, Sidewalks, Street Lights, Tennis |
|---|---|
| Utilities | Cable, 3-Phase Electric, Public Sewer, Public Water |
| Parking | 2+ Spaces, Driveway, Garage - Attached, Street |
| # of Garages | 2 |
| Is Waterfront | No |
| Waterfront | None |
| Has Pool | No |
| Pets Allowed | Yes |
| Subdivision Amenities | Basketball, Bike - Jog, Clubhouse, Community Room, Dog Park, Fitness Trail, Game Room, Lobby, Pickleball, Playground, Pool, Sidewalks, Street Lights, Community Tennis Courts |
Interior
| Interior Features | Bar, Built-in Shelves, Decorative Fireplace, Entry Lvl Lvng Area, Fireplace(s), Foyer, Cook Island, Upstairs Living Area, Walk-in Closet |
|---|---|
| Appliances | Auto Garage Open, Dishwasher, Disposal, Dryer, Microwave, Range - Electric, Refrigerator, Washer, Water Heater - Elec |
| Heating | Central |
| Cooling | Ceiling Fan, Central, Electric |
| Fireplace | Yes |
| # of Stories | 2 |
| Stories | 2.00 |
| Furnished | Unfurnished |
| Master Bedroom | 2 Master Baths, 2 Master Suites, Dual Sinks, Mstr Bdrm - Ground, Mstr Bdrm - Upstairs, Separate Shower |
Exterior
| Exterior Features | Covered Patio, Room for Pool, Screened Patio |
|---|---|
| Lot Description | < 1/4 Acre |
| Windows | Impact Glass, Plantation Shutters |
| Roof | Comp Shingle |
| Construction | CBS, Frame/Stucco |
| Front Exposure | Southwest |
Additional Information
| Date Listed | September 3rd, 2025 |
|---|---|
| Days on Market | 39 |
| Zoning | Planned |
| Foreclosure | No |
| Short Sale | No |
| RE / Bank Owned | No |
| HOA Fees | 30 |
| Parcel ID | 333280004170001 |
Room Dimensions
| Master Bedroom | 13.3 x 15.8, 16 x 16.2 |
|---|---|
| Bedroom 2 | 12.8 x 11.1 |
| Bedroom 3 | 12.8 x 11.1 |
| Dining Room | 14.1 x 10 |
| Living Room | 15 x 20.9 |
| Kitchen | 14.5 x 12.7 |
| Loft | 16.4 x 13 |
| Bonus Room | 20.8 x 20 |
| Patio | 14.8 x 9.4 |
Listing Details
| Office | NextHome Treasure Coast |
|---|---|
| nexthometreasurecoast@gmail.com |

