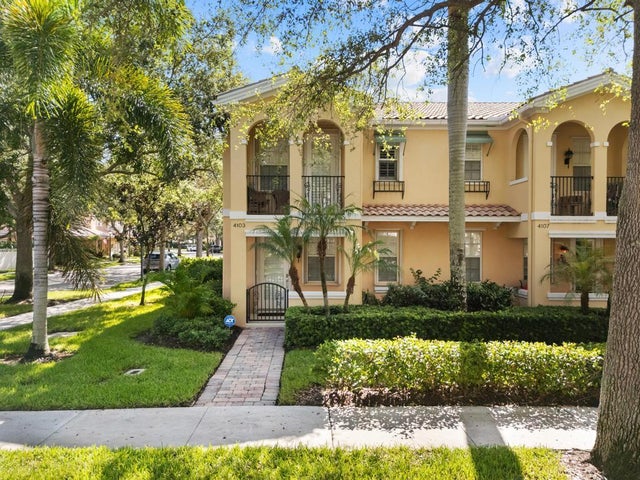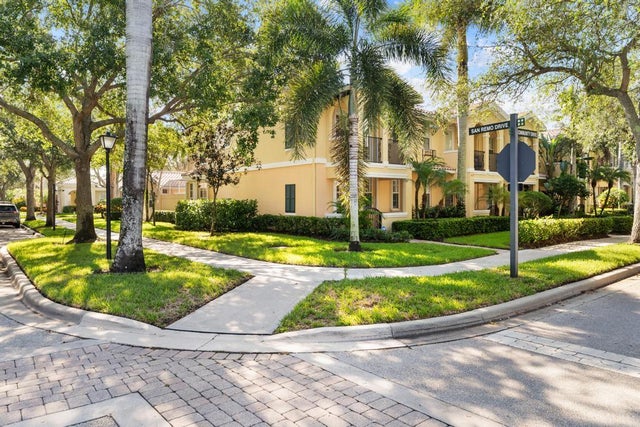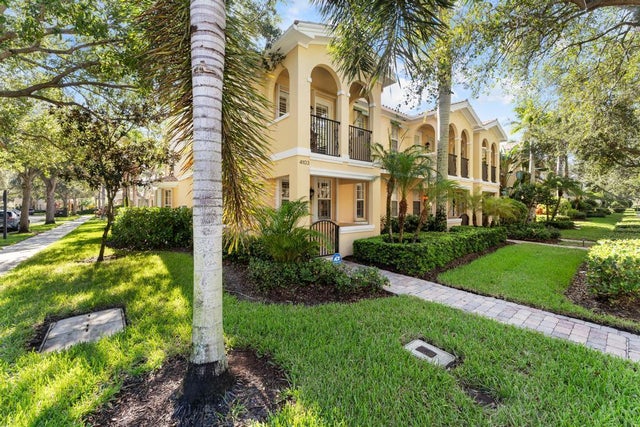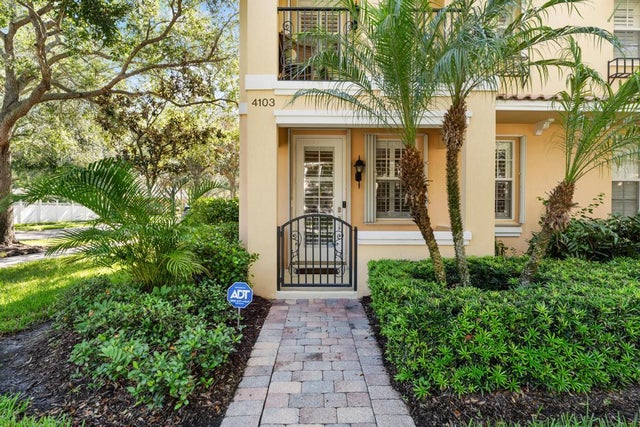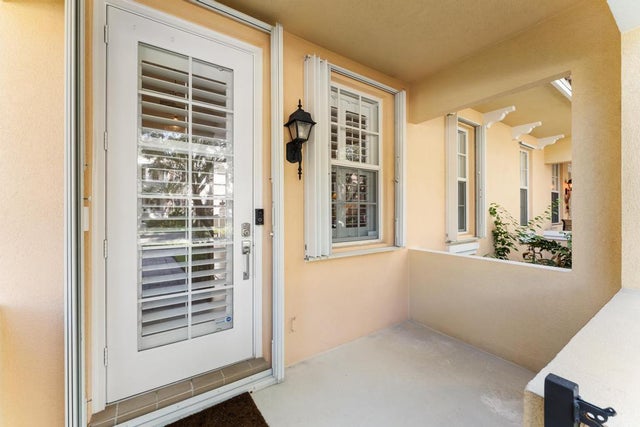About 4103 Community Drive
The layout of this immaculate end-unit townhouse offers the feel of a single-family home, beginning with a spacious living room that flows into the kitchen and great room. The kitchen features granite counters, tile backsplash, GE Cafe SS appliances and newer washer and dryer. A bay window fills the great room with natural light, opening onto a large screened patio--ideal for outdoor entertaining. Upstairs, the primary suite includes 2 closets, a spacious bathroom with double sinks, walk-in shower, soaking tub and a private balcony. Adding to the home's distinctive charm, all light fixtures are antiques sourced from the renowned Maurice's Furnishings, while most of the wood furniture pieces were custom-crafted by the same atelier--bringing timeless character and artisanal warmth throughout.Additional highlights include granite counters in the bathrooms, plantation shutters, tile flooring downstairs with carpet upstairs, and complete accordion hurricane shutters. Well maintained and move-in ready. Select furnishings are negotiable. The Abacoa Tuscany HOA includes cable, internet, landscaping and community pool. Centrally located in Abacoa near the Town Center, Abacoa Golf course, recreation facilities, schools, shopping, dining and major highways.
Features of 4103 Community Drive
| MLS® # | RX-11120689 |
|---|---|
| USD | $675,000 |
| CAD | $950,150 |
| CNY | 元4,819,838 |
| EUR | €584,231 |
| GBP | £508,875 |
| RUB | ₽54,005,873 |
| HOA Fees | $377 |
| Bedrooms | 3 |
| Bathrooms | 3.00 |
| Full Baths | 2 |
| Half Baths | 1 |
| Total Square Footage | 2,419 |
| Living Square Footage | 1,836 |
| Square Footage | Tax Rolls |
| Acres | 0.00 |
| Year Built | 2003 |
| Type | Residential |
| Sub-Type | Townhouse / Villa / Row |
| Restrictions | Buyer Approval, Lease OK, Lease OK w/Restrict, Tenant Approval |
| Style | < 4 Floors, Dup/Tri/Row, Mediterranean, Townhouse |
| Unit Floor | 0 |
| Status | Active |
| HOPA | No Hopa |
| Membership Equity | No |
Community Information
| Address | 4103 Community Drive |
|---|---|
| Area | 5100 |
| Subdivision | Tuscany @ Abacoa |
| Development | Abacoa |
| City | Jupiter |
| County | Palm Beach |
| State | FL |
| Zip Code | 33458 |
Amenities
| Amenities | Ball Field, Basketball, Bike - Jog, Clubhouse, Golf Course, Playground, Pool, Putting Green, Sidewalks, Street Lights, Tennis |
|---|---|
| Utilities | Cable, 3-Phase Electric, Public Sewer, Public Water |
| Parking | Driveway, Garage - Detached, Open, Street |
| # of Garages | 2 |
| View | Garden |
| Is Waterfront | No |
| Waterfront | None |
| Has Pool | No |
| Pets Allowed | Yes |
| Unit | Corner |
| Subdivision Amenities | Ball Field, Basketball, Bike - Jog, Clubhouse, Golf Course Community, Playground, Pool, Putting Green, Sidewalks, Street Lights, Community Tennis Courts |
| Security | Security Sys-Owned, TV Camera |
Interior
| Interior Features | Closet Cabinets, Entry Lvl Lvng Area, Foyer, Cook Island, Pantry, Second/Third Floor Concrete, Walk-in Closet |
|---|---|
| Appliances | Auto Garage Open, Central Vacuum, Dishwasher, Disposal, Dryer, Microwave, Range - Electric, Refrigerator, Washer, Water Heater - Elec |
| Heating | Central, Electric |
| Cooling | Ceiling Fan, Electric |
| Fireplace | No |
| # of Stories | 2 |
| Stories | 2.00 |
| Furnished | Furniture Negotiable |
| Master Bedroom | Dual Sinks, Mstr Bdrm - Upstairs, Separate Shower, Separate Tub |
Exterior
| Exterior Features | Auto Sprinkler, Covered Balcony, Screened Patio, Shutters |
|---|---|
| Lot Description | < 1/4 Acre, Corner Lot, Paved Road, Public Road, Sidewalks |
| Windows | Bay Window, Plantation Shutters, Single Hung Metal, Sliding |
| Roof | Barrel |
| Construction | CBS, Concrete |
| Front Exposure | West |
School Information
| Elementary | Lighthouse Elementary School |
|---|---|
| Middle | Independence Middle School |
| High | William T. Dwyer High School |
Additional Information
| Date Listed | September 3rd, 2025 |
|---|---|
| Days on Market | 42 |
| Zoning | Res |
| Foreclosure | No |
| Short Sale | No |
| RE / Bank Owned | No |
| HOA Fees | 377 |
| Parcel ID | 30424114030000390 |
| Contact Info | 5616292267 |
Room Dimensions
| Master Bedroom | 14 x 14 |
|---|---|
| Bedroom 2 | 14 x 10 |
| Bedroom 3 | 12 x 10 |
| Family Room | 20 x 18 |
| Living Room | 17 x 13 |
| Kitchen | 12 x 10 |
Listing Details
| Office | Illustrated Properties (Abacoa) |
|---|---|
| mikepappas@keyes.com |

