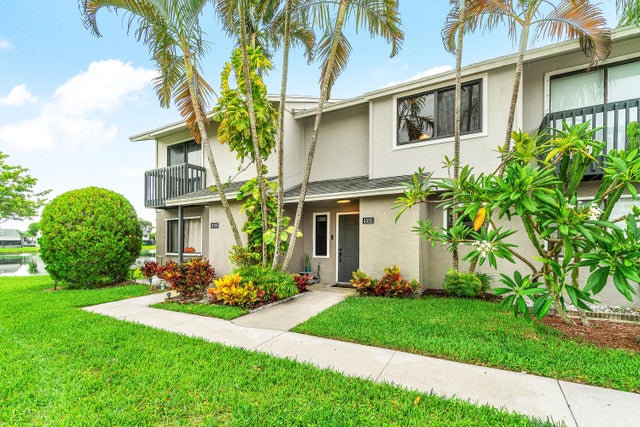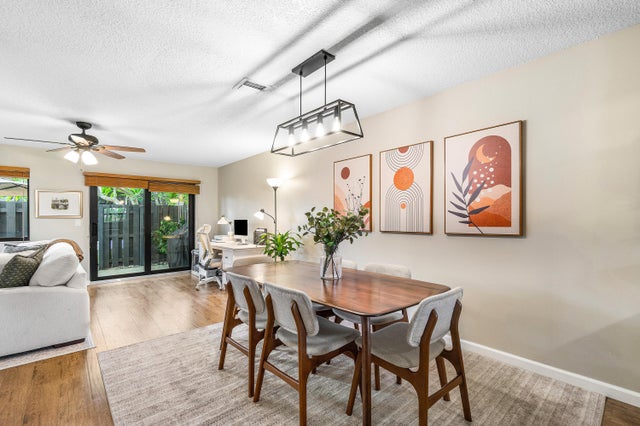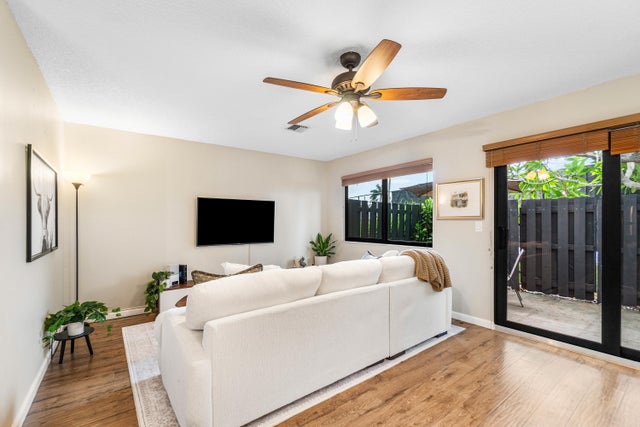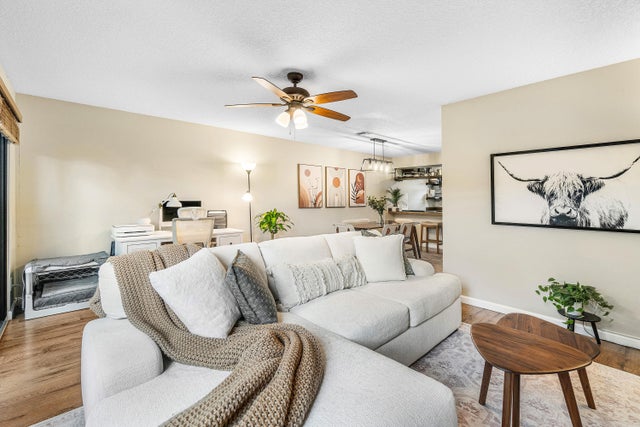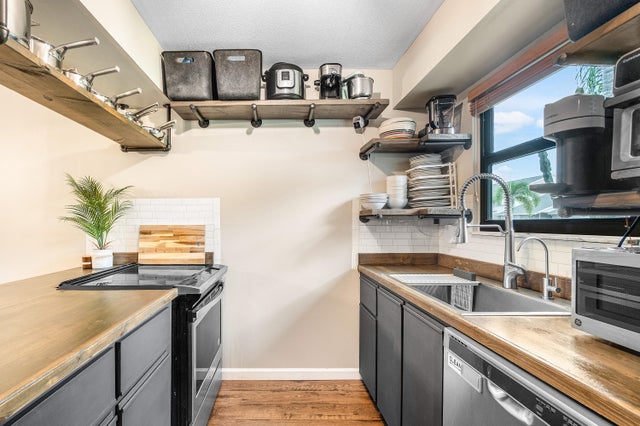About 4505 Pier Drive
Beautifully updated 2-bed, 2.5-bath townhouse with same vinyl flooring throughout and brand-new 2025 impact windows. Features include new shower glass doors, 2025 kitchen sink/faucet, and two upstairs master suites. Enjoy the fenced patio with 2023 awning and 2024 fence. Systems and appliances are well maintained: dryer 2024, washer 2018, water heater 2021, AC 2018, kitchen appliances 2018. Roof and exterior paint done in 2022. HOA covers building maintenance and amenities. Investor friendly - rent right away. Peaceful community with easy access to Lake Worth Rd, Jog Rd, and the Turnpike.
Features of 4505 Pier Drive
| MLS® # | RX-11120697 |
|---|---|
| USD | $274,000 |
| CAD | $385,066 |
| CNY | 元1,950,168 |
| EUR | €236,339 |
| GBP | £208,286 |
| RUB | ₽22,027,244 |
| HOA Fees | $390 |
| Bedrooms | 2 |
| Bathrooms | 3.00 |
| Full Baths | 2 |
| Half Baths | 1 |
| Total Square Footage | 1,274 |
| Living Square Footage | 1,226 |
| Square Footage | Tax Rolls |
| Acres | 0.02 |
| Year Built | 1986 |
| Type | Residential |
| Sub-Type | Townhouse / Villa / Row |
| Restrictions | Buyer Approval, Lease OK, Maximum # Vehicles |
| Unit Floor | 0 |
| Status | Active Under Contract |
| HOPA | No Hopa |
| Membership Equity | No |
Community Information
| Address | 4505 Pier Drive |
|---|---|
| Area | 5720 |
| Subdivision | CANALAKE REPLAT |
| City | Greenacres |
| County | Palm Beach |
| State | FL |
| Zip Code | 33463 |
Amenities
| Amenities | Basketball, Clubhouse, Community Room, Exercise Room, Pickleball, Pool, Tennis |
|---|---|
| Utilities | Cable, 3-Phase Electric, Public Sewer, Public Water, Underground |
| Parking | 2+ Spaces, Assigned, Guest |
| Is Waterfront | No |
| Waterfront | None |
| Has Pool | No |
| Pets Allowed | Yes |
| Subdivision Amenities | Basketball, Clubhouse, Community Room, Exercise Room, Pickleball, Pool, Community Tennis Courts |
| Security | None |
Interior
| Interior Features | Entry Lvl Lvng Area |
|---|---|
| Appliances | Cooktop, Dishwasher, Disposal, Dryer, Ice Maker, Microwave, Refrigerator, Washer, Washer/Dryer Hookup, Water Heater - Elec |
| Heating | Central |
| Cooling | Central |
| Fireplace | No |
| # of Stories | 2 |
| Stories | 2.00 |
| Furnished | Unfurnished |
| Master Bedroom | Combo Tub/Shower, Mstr Bdrm - Upstairs, Separate Shower, 2 Master Suites |
Exterior
| Exterior Features | Auto Sprinkler, Awnings, Covered Patio, Fence |
|---|---|
| Lot Description | < 1/4 Acre |
| Windows | Hurricane Windows |
| Roof | Comp Shingle |
| Construction | Frame/Stucco |
| Front Exposure | North |
School Information
| Elementary | Liberty Park Elementary School |
|---|---|
| Middle | L C Swain Middle School |
| High | John I. Leonard High School |
Additional Information
| Date Listed | September 3rd, 2025 |
|---|---|
| Days on Market | 60 |
| Zoning | RH(cit |
| Foreclosure | No |
| Short Sale | No |
| RE / Bank Owned | No |
| HOA Fees | 390 |
| Parcel ID | 18424423160350050 |
| Contact Info | (561) 635-5737 |
Room Dimensions
| Master Bedroom | 12 x 14 |
|---|---|
| Living Room | 10 x 15 |
| Kitchen | 10 x 5 |
Listing Details
| Office | Illustrated Properties LLC (We |
|---|---|
| mikepappas@keyes.com |

