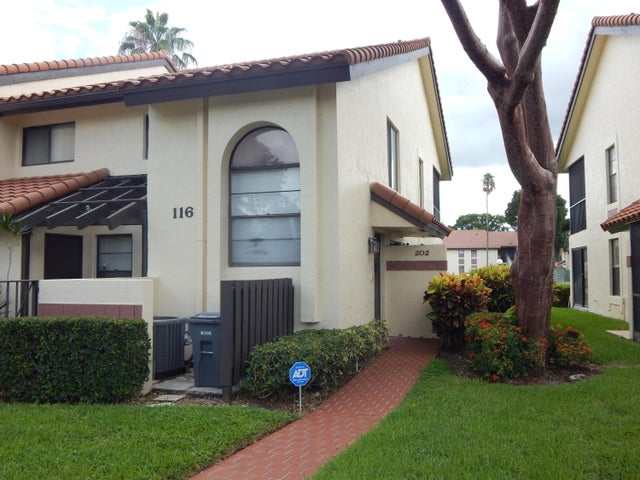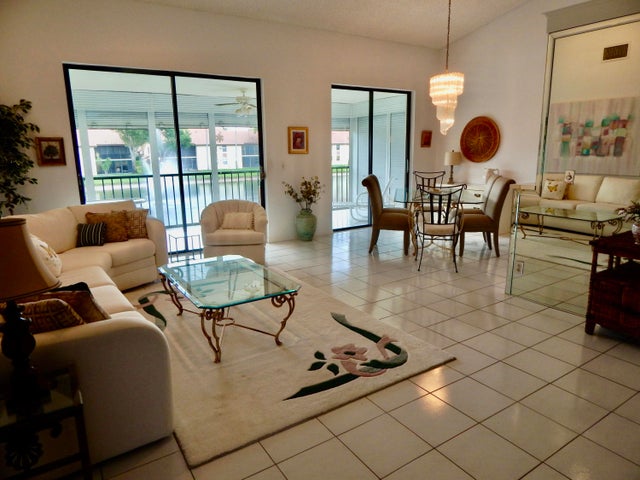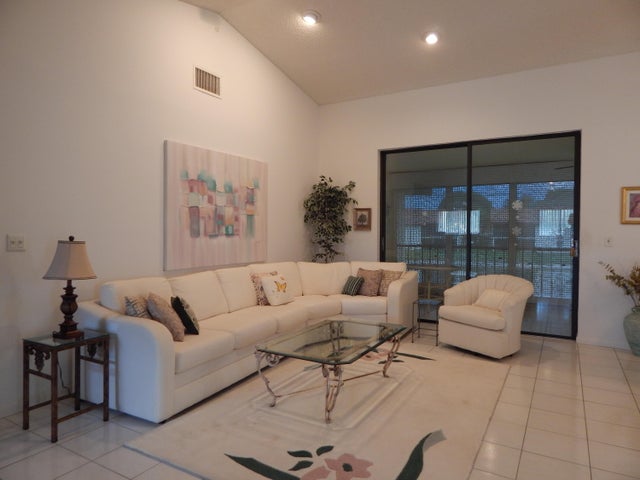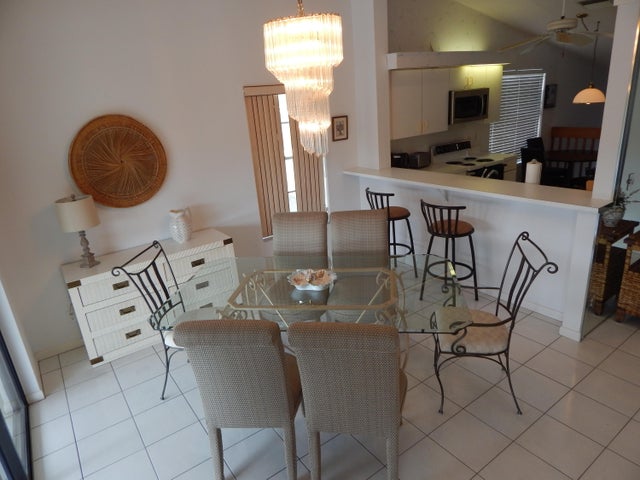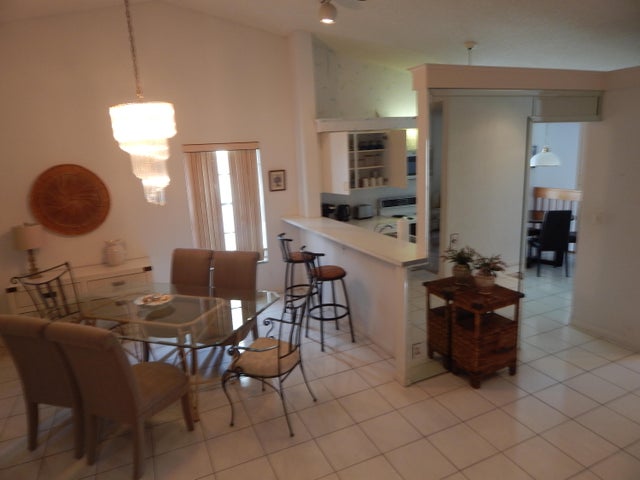About 10279 N Circle Lake Drive #202
Look No Further as this Condo's East facing Lanai located Mid Lake looking out over the soothing fountain. Vaulted Ceilings, hi-hats, both tile and carpet, Master has oversized walk in closet plus additional closet, washer/dryer in unit. Walk to All Houses of Worship. Palm Chase lakes offers: Pickleball, Tennis, Walking path, Sauna, Steam, Gym, Outdoor Pool and Spa, Shuffleboard, Billiards, Game Room and Auditorium. Maintenance includes Water, Wi-fi, Cable TV, Landscaping and Amenities.
Features of 10279 N Circle Lake Drive #202
| MLS® # | RX-11120770 |
|---|---|
| USD | $265,000 |
| CAD | $370,846 |
| CNY | 元1,887,860 |
| EUR | €228,434 |
| GBP | £198,599 |
| RUB | ₽21,531,436 |
| HOA Fees | $833 |
| Bedrooms | 3 |
| Bathrooms | 2.00 |
| Full Baths | 2 |
| Total Square Footage | 1,648 |
| Living Square Footage | 1,648 |
| Square Footage | Tax Rolls |
| Acres | 0.00 |
| Year Built | 1988 |
| Type | Residential |
| Sub-Type | Condo or Coop |
| Style | Quad |
| Unit Floor | 2 |
| Status | Price Change |
| HOPA | Yes-Verified |
| Membership Equity | No |
Community Information
| Address | 10279 N Circle Lake Drive #202 |
|---|---|
| Area | 4610 |
| Subdivision | PALM CHASE LAKES CONDO |
| City | Boynton Beach |
| County | Palm Beach |
| State | FL |
| Zip Code | 33437 |
Amenities
| Amenities | Clubhouse, Community Room, Exercise Room, Internet Included, Library, Manager on Site, Pickleball, Pool, Street Lights, Tennis, Sauna, Spa-Hot Tub |
|---|---|
| Utilities | Cable, Public Water |
| Parking | Assigned |
| Is Waterfront | Yes |
| Waterfront | Lake |
| Has Pool | No |
| Pets Allowed | Restricted |
| Unit | Corner |
| Subdivision Amenities | Clubhouse, Community Room, Exercise Room, Internet Included, Library, Manager on Site, Pickleball, Pool, Street Lights, Community Tennis Courts, Sauna, Spa-Hot Tub |
| Security | Gate - Unmanned, Entry Card, Burglar Alarm, TV Camera |
Interior
| Interior Features | Ctdrl/Vault Ceilings, Entry Lvl Lvng Area, Walk-in Closet |
|---|---|
| Appliances | Dishwasher, Dryer, Freezer, Microwave, Range - Electric, Refrigerator, Smoke Detector, Washer, Water Heater - Elec |
| Heating | Electric |
| Cooling | Central Individual |
| Fireplace | No |
| # of Stories | 2 |
| Stories | 2.00 |
| Furnished | Furnished |
| Master Bedroom | Mstr Bdrm - Upstairs, Separate Shower |
Exterior
| Construction | Frame/Stucco |
|---|---|
| Front Exposure | West |
Additional Information
| Date Listed | September 3rd, 2025 |
|---|---|
| Days on Market | 49 |
| Zoning | RS |
| Foreclosure | No |
| Short Sale | No |
| RE / Bank Owned | No |
| HOA Fees | 833 |
| Parcel ID | 00424526281162020 |
Room Dimensions
| Master Bedroom | 16 x 13 |
|---|---|
| Living Room | 22 x 13 |
| Kitchen | 15 x 11 |
Listing Details
| Office | Janie K Davis |
|---|---|
| janiekdavis@gmail.com |

