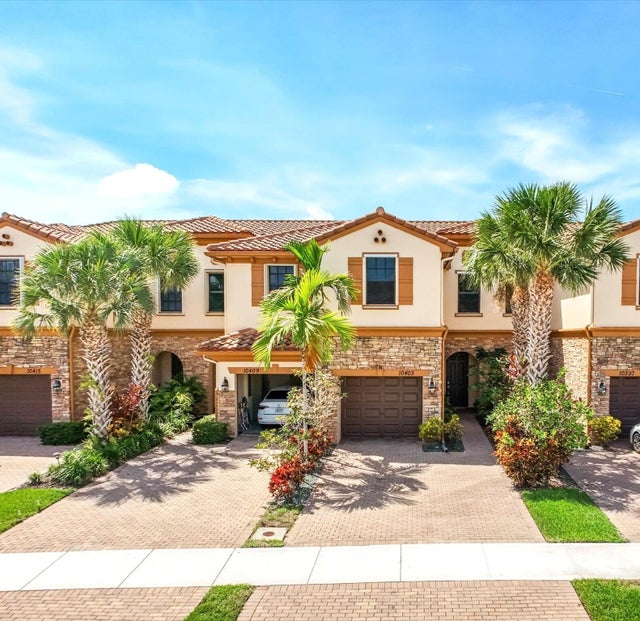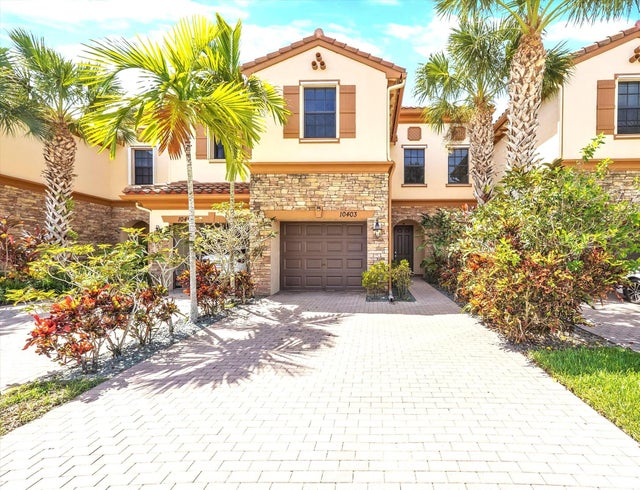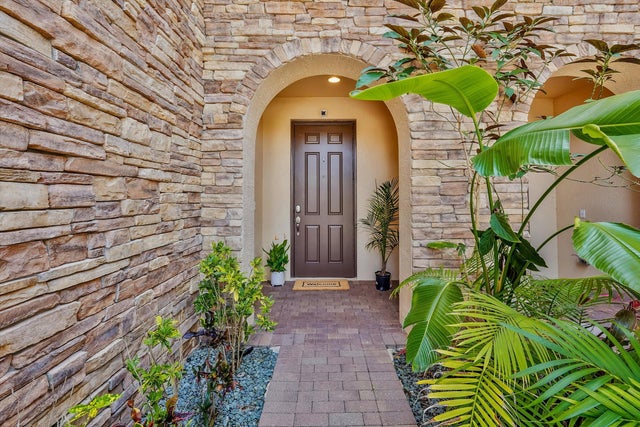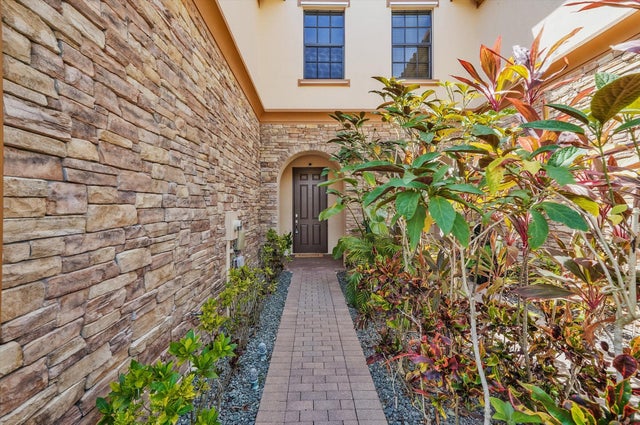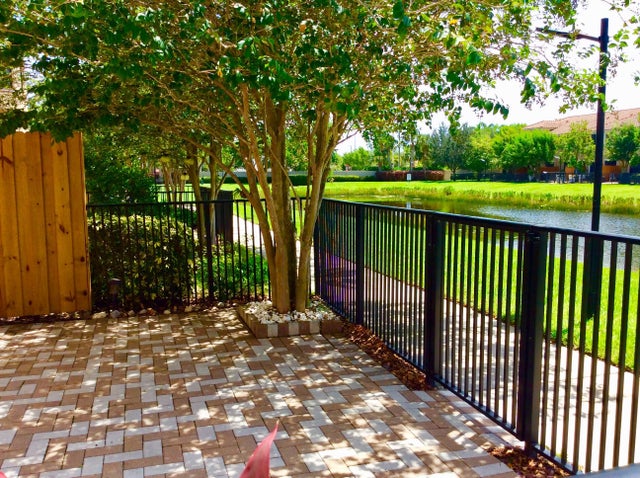About 10403 Wellington Parc Drive
Come Experience the very Best of Luxury Living in this gorgeous Dream Lakeside Home! This Beautifully Remodeled and Magnificent Stunning 3 Bed, 2.5-Bath Home with a 4th Room for Office, Studio or Art/Playroom is located in a most desirable Exclusive Gated Community offering Upscale Surroundings, A-Rated Schools & Private Waterfront Living. Fabulous unobstructive Water views, upscale Finishes, Stylish open floor concept w/ high end renovations throughout, this home offers a blend of Sophistication, Perfection and pure Serenity. As you step inside, you'll enjoy the Natural light in this well designed Gourmet kitchen w/Island, modern appliances, sleek countertops,modern Cabinetry ,ample Storage Space making it a Chef's Delight. The adjacent Dining Area is perfect for Hosting Gatheringsfamily, friends with an overflow onto your open Spacious Outdoor Paved Fenced Backyard Patio.Perfect for Sunrise Coffee or Wine Inspired Cocktail Hours. All New Floors & Fresh Paint throughout, you will feel the Home as Newly Built. The primary Master suite offers a Serene Retreat with its Luxurious En-Suite Bathroom, complete with a Soaking Tub, Dual Vanities, a Luxury Frameless Shower Glass Enclosure & Impeccable Beauty throughout. Two additional generously sized Bedrooms provide plenty of space for family and guests to stay.This home is sure to please everyone with its natural Beauty and timeless Elegance. Peaceful & Luxurious, positioned near Equestrian Centers, Polo Club, Fine Restaurants and Dining, Theatre, Festivals, Joe Dimaggio's Children's Hospital, Shopping & min from PB International, this Lovely Home offers everything you could ever need! Call now for your Private Showing.
Features of 10403 Wellington Parc Drive
| MLS® # | RX-11120854 |
|---|---|
| USD | $514,900 |
| CAD | $722,739 |
| CNY | 元3,666,139 |
| EUR | €442,112 |
| GBP | £383,991 |
| RUB | ₽41,631,982 |
| HOA Fees | $215 |
| Bedrooms | 3 |
| Bathrooms | 3.00 |
| Full Baths | 2 |
| Half Baths | 1 |
| Total Square Footage | 2,288 |
| Living Square Footage | 1,983 |
| Square Footage | Tax Rolls |
| Acres | 0.05 |
| Year Built | 2014 |
| Type | Residential |
| Sub-Type | Townhouse / Villa / Row |
| Restrictions | Buyer Approval, Comercial Vehicles Prohibited, Lease OK, Tenant Approval |
| Style | Contemporary, Mediterranean, Townhouse, Multi-Level, Courtyard |
| Unit Floor | 1 |
| Status | Active |
| HOPA | No Hopa |
| Membership Equity | No |
Community Information
| Address | 10403 Wellington Parc Drive |
|---|---|
| Area | 5520 |
| Subdivision | WELLINGTON PARC |
| Development | WELLINGTON PARC |
| City | Wellington |
| County | Palm Beach |
| State | FL |
| Zip Code | 33449 |
Amenities
| Amenities | Bike - Jog, Clubhouse, Community Room, Picnic Area, Pool, Fitness Trail |
|---|---|
| Utilities | Cable, 3-Phase Electric, Public Sewer, Public Water |
| Parking | 2+ Spaces, Driveway, Garage - Attached, Deeded |
| # of Garages | 1 |
| View | Clubhouse, Garden, Lake, Pond |
| Is Waterfront | Yes |
| Waterfront | Lake |
| Has Pool | No |
| Pets Allowed | Yes |
| Unit | Multi-Level |
| Subdivision Amenities | Bike - Jog, Clubhouse, Community Room, Picnic Area, Pool, Fitness Trail |
| Security | Gate - Unmanned, Security Patrol |
| Guest House | No |
Interior
| Interior Features | Entry Lvl Lvng Area, Foyer, Cook Island, Roman Tub, Split Bedroom, Volume Ceiling, Walk-in Closet, Ctdrl/Vault Ceilings |
|---|---|
| Appliances | Auto Garage Open, Cooktop, Dishwasher, Disposal, Dryer, Freezer, Microwave, Range - Electric, Refrigerator, Smoke Detector, Storm Shutters, Water Heater - Elec, Ice Maker, Wall Oven |
| Heating | Central |
| Cooling | Central |
| Fireplace | No |
| # of Stories | 2 |
| Stories | 2.00 |
| Furnished | Unfurnished |
| Master Bedroom | Dual Sinks, Separate Shower, Separate Tub, Whirlpool Spa, Mstr Bdrm - Sitting, Mstr Bdrm - Upstairs |
Exterior
| Exterior Features | Auto Sprinkler, Custom Lighting, Fence, Open Patio, Open Porch, Shutters |
|---|---|
| Lot Description | < 1/4 Acre |
| Roof | Concrete Tile |
| Construction | Block, CBS, Concrete |
| Front Exposure | Southeast |
School Information
| Elementary | Panther Run Elementary School |
|---|---|
| Middle | Polo Park Middle School |
| High | Palm Beach Central High School |
Additional Information
| Date Listed | September 3rd, 2025 |
|---|---|
| Days on Market | 47 |
| Zoning | MUPD(c |
| Foreclosure | No |
| Short Sale | No |
| RE / Bank Owned | No |
| HOA Fees | 215 |
| Parcel ID | 73414424110000450 |
Room Dimensions
| Master Bedroom | 18 x 12 |
|---|---|
| Bedroom 2 | 11 x 10 |
| Bedroom 3 | 11 x 10 |
| Living Room | 24 x 19 |
| Kitchen | 12 x 14 |
| Loft | 10 x 10 |
Listing Details
| Office | Florida Premier Realty of the Palm Beaches LLC |
|---|---|
| btavernise@aol.com |

