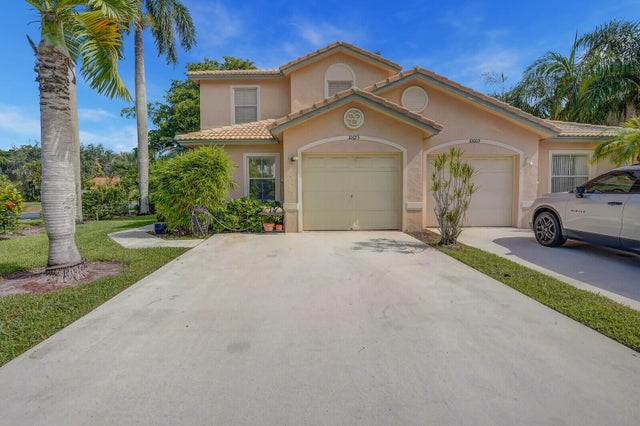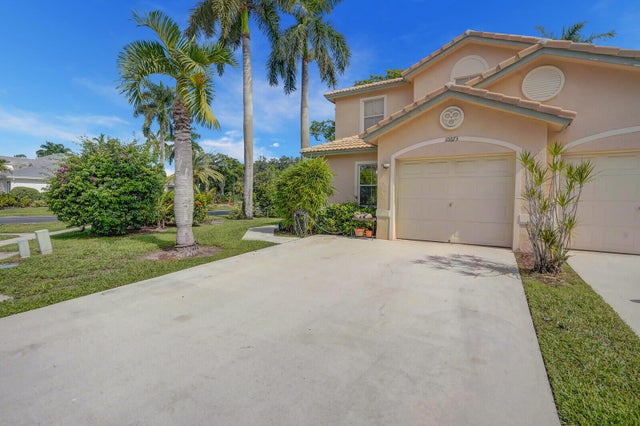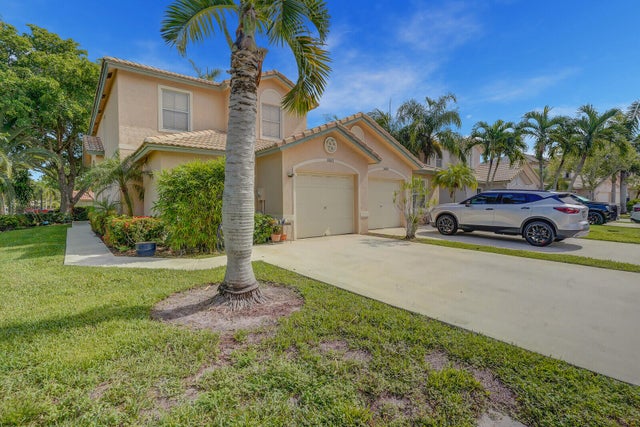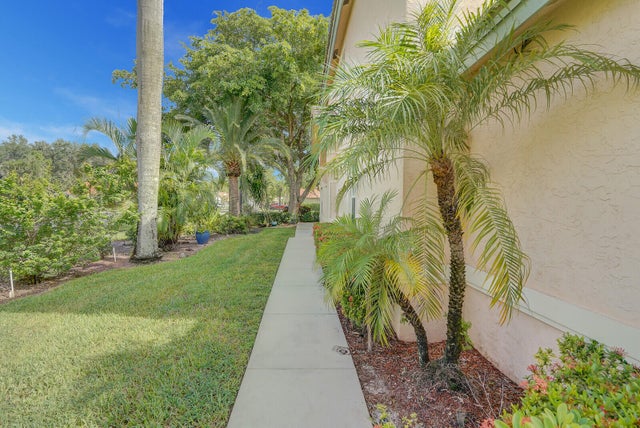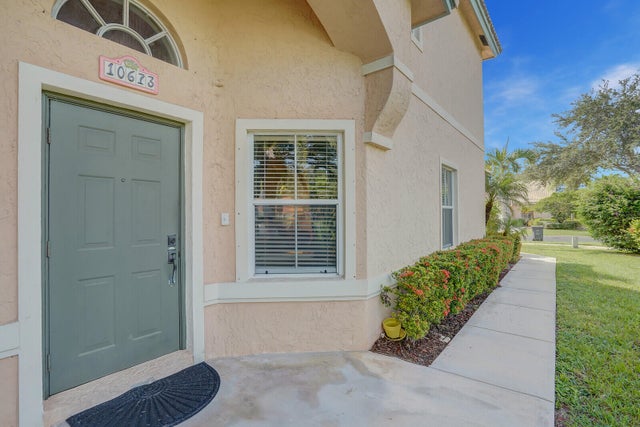About 10673 Pelican Drive
You must see this gorgeous 3 Bedroom 2.5 bath townhouse in the amazing community of Wellington's Edge. First floor features a large master bedroom as well as a gorgeous kitchen with stainless steel appliances. The home boasts of high ceilings and tile throughout the living areas. On the second floor you will find 2 bedrooms and an expansive loft that can be used for an office/playroom or just relaxing. This beautiful community also offers a pool as well as children's playground, basketball courts and tennis courts. It is located across the street from the Wellington Green Mall and is close to polo grounds and all major roadways. Schedule your showing today.
Features of 10673 Pelican Drive
| MLS® # | RX-11120884 |
|---|---|
| USD | $465,000 |
| CAD | $652,186 |
| CNY | 元3,314,078 |
| EUR | €398,782 |
| GBP | £346,317 |
| RUB | ₽37,694,295 |
| HOA Fees | $362 |
| Bedrooms | 3 |
| Bathrooms | 3.00 |
| Full Baths | 2 |
| Half Baths | 1 |
| Total Square Footage | 2,023 |
| Living Square Footage | 1,843 |
| Square Footage | Tax Rolls |
| Acres | 0.08 |
| Year Built | 2000 |
| Type | Residential |
| Sub-Type | Townhouse / Villa / Row |
| Restrictions | Buyer Approval |
| Style | Townhouse |
| Unit Floor | 0 |
| Status | Active |
| HOPA | No Hopa |
| Membership Equity | No |
Community Information
| Address | 10673 Pelican Drive |
|---|---|
| Area | 5520 |
| Subdivision | WELLINGTONS EDGE PAR 78 PH 2 |
| City | Wellington |
| County | Palm Beach |
| State | FL |
| Zip Code | 33414 |
Amenities
| Amenities | Clubhouse, Community Room, Exercise Room, Lobby, Manager on Site, Pool, Tennis |
|---|---|
| Utilities | Cable, 3-Phase Electric, Public Sewer, Public Water |
| Parking | Driveway, Garage - Attached |
| # of Garages | 1 |
| Is Waterfront | No |
| Waterfront | None |
| Has Pool | No |
| Pets Allowed | Yes |
| Unit | Corner |
| Subdivision Amenities | Clubhouse, Community Room, Exercise Room, Lobby, Manager on Site, Pool, Community Tennis Courts |
Interior
| Interior Features | Ctdrl/Vault Ceilings, Walk-in Closet |
|---|---|
| Appliances | Dishwasher, Dryer, Microwave, Range - Electric, Refrigerator, Washer |
| Heating | Electric |
| Cooling | Electric |
| Fireplace | No |
| # of Stories | 2 |
| Stories | 2.00 |
| Furnished | Unfurnished |
| Master Bedroom | Mstr Bdrm - Ground |
Exterior
| Lot Description | < 1/4 Acre |
|---|---|
| Construction | CBS |
| Front Exposure | South |
Additional Information
| Date Listed | September 4th, 2025 |
|---|---|
| Days on Market | 44 |
| Zoning | WELL_P |
| Foreclosure | No |
| Short Sale | No |
| RE / Bank Owned | No |
| HOA Fees | 362 |
| Parcel ID | 73414412120000790 |
Room Dimensions
| Master Bedroom | 15 x 13 |
|---|---|
| Living Room | 15 x 14 |
| Kitchen | 11 x 10 |
Listing Details
| Office | Realty ONE Group Innovation |
|---|---|
| rebrokernydia@gmail.com |

