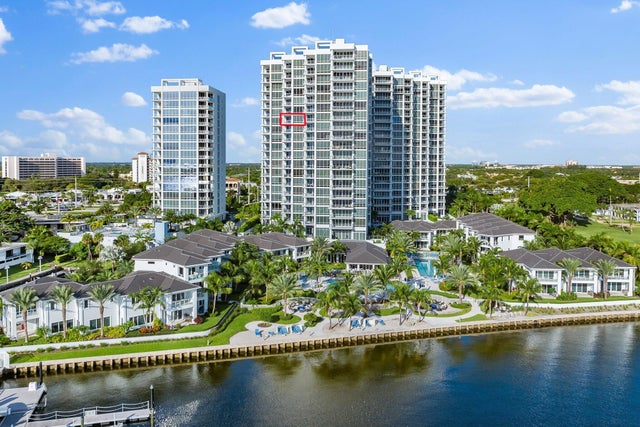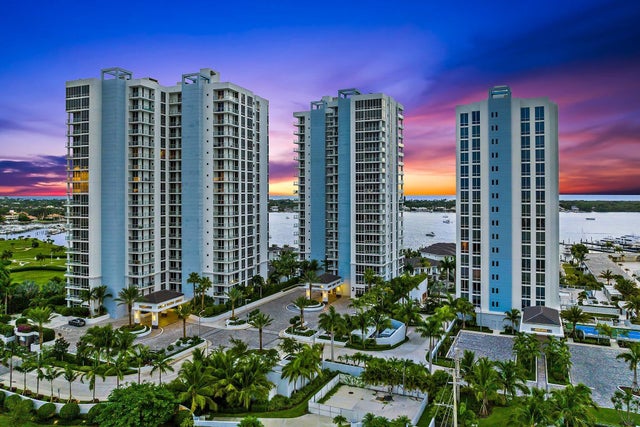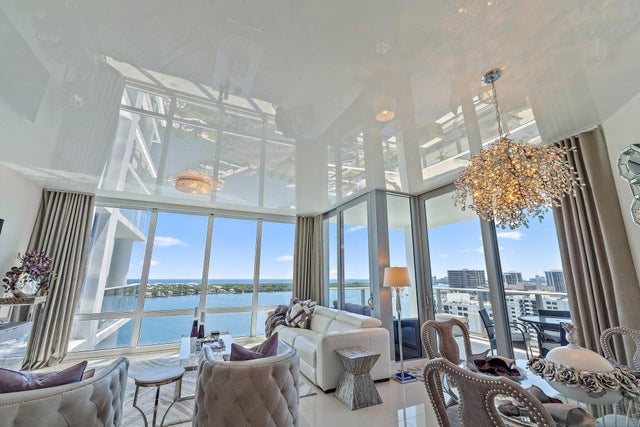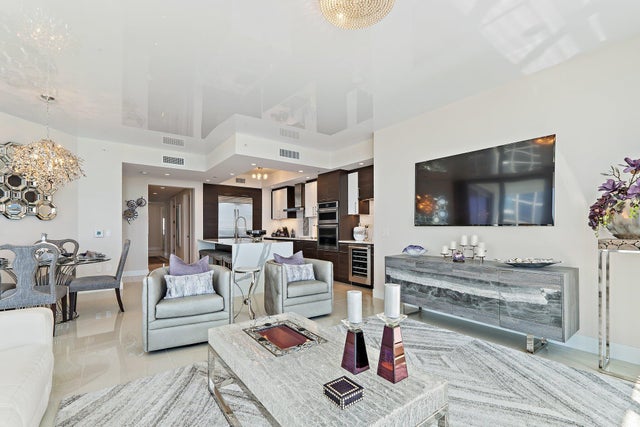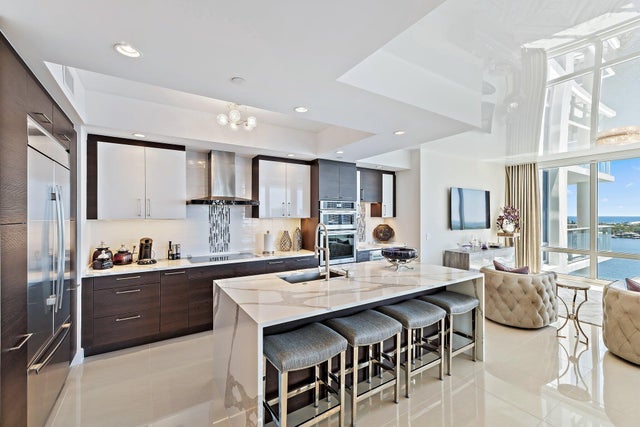About 2 Water Club Way #1603
Enjoy amazing views to the ocean, Lake Worth Lagoon, and as far South as The Breakers Hotel in Palm Beach from this ultra-luxury ''Cobalt'' floor plan in Water Club. This unit has a den/office that could serve as a 3rd bedroom with use of the hall Power Room on those rare occasions when you have an extra guest. Best of all, Water Club has world class amenities like 24/7 manned and gated security, private elevator lobbies, under building parking, a private clubhouse with bar and billiards table, resort style pool, day docks, lap pool, fitness center with yoga/pilates studio, spa, fire pits, pickle ball court, guest suites, and more..
Features of 2 Water Club Way #1603
| MLS® # | RX-11120949 |
|---|---|
| USD | $2,495,000 |
| CAD | $3,506,348 |
| CNY | 元17,757,913 |
| EUR | €2,152,067 |
| GBP | £1,896,617 |
| RUB | ₽200,576,543 |
| HOA Fees | $2,196 |
| Bedrooms | 2 |
| Bathrooms | 3.00 |
| Full Baths | 2 |
| Half Baths | 1 |
| Total Square Footage | 2,165 |
| Living Square Footage | 1,850 |
| Square Footage | Tax Rolls |
| Acres | 0.00 |
| Year Built | 2016 |
| Type | Residential |
| Sub-Type | Condo or Coop |
| Restrictions | Lease OK |
| Unit Floor | 16 |
| Status | Active |
| HOPA | No Hopa |
| Membership Equity | No |
Community Information
| Address | 2 Water Club Way #1603 |
|---|---|
| Area | 5250 |
| Subdivision | WATER CLUB NORTH PALM BEACH CONDO |
| Development | Water Club North Pal |
| City | North Palm Beach |
| County | Palm Beach |
| State | FL |
| Zip Code | 33408 |
Amenities
| Amenities | Boating, Clubhouse, Exercise Room, Manager on Site |
|---|---|
| Utilities | Cable |
| Parking | Covered |
| # of Garages | 2 |
| View | Intracoastal, Ocean |
| Is Waterfront | Yes |
| Waterfront | Intracoastal |
| Has Pool | No |
| Boat Services | Common Dock |
| Pets Allowed | Yes |
| Subdivision Amenities | Boating, Clubhouse, Exercise Room, Manager on Site |
| Security | Lobby, Private Guard, TV Camera |
Interior
| Interior Features | Fire Sprinkler, Foyer, Cook Island, Laundry Tub, Split Bedroom, Walk-in Closet |
|---|---|
| Appliances | Auto Garage Open, Dishwasher, Disposal, Dryer, Ice Maker, Microwave, Range - Electric, Refrigerator, Wall Oven, Washer, Water Heater - Elec |
| Heating | Central, Electric |
| Cooling | Central, Electric |
| Fireplace | No |
| # of Stories | 22 |
| Stories | 22.00 |
| Furnished | Unfurnished |
| Master Bedroom | Dual Sinks, Separate Shower, Separate Tub |
Exterior
| Windows | Blinds, Impact Glass |
|---|---|
| Construction | Block, CBS, Concrete |
| Front Exposure | East |
School Information
| Elementary | Dwight D. Eisenhower Elementary School |
|---|---|
| Middle | Howell L. Watkins Middle School |
| High | William T. Dwyer High School |
Additional Information
| Date Listed | September 4th, 2025 |
|---|---|
| Days on Market | 59 |
| Zoning | UNK(ci |
| Foreclosure | No |
| Short Sale | No |
| RE / Bank Owned | No |
| HOA Fees | 2195.9 |
| Parcel ID | 68434204380021603 |
| Contact Info | 561-847-5700 |
Room Dimensions
| Master Bedroom | 16 x 15 |
|---|---|
| Bedroom 2 | 14 x 13 |
| Den | 13 x 12 |
| Dining Room | 14 x 12 |
| Living Room | 17 x 12 |
| Kitchen | 19 x 11 |
| Patio | 18 x 12 |
Listing Details
| Office | Illustrated Properties LLC (Co |
|---|---|
| virginia@ipre.com |

