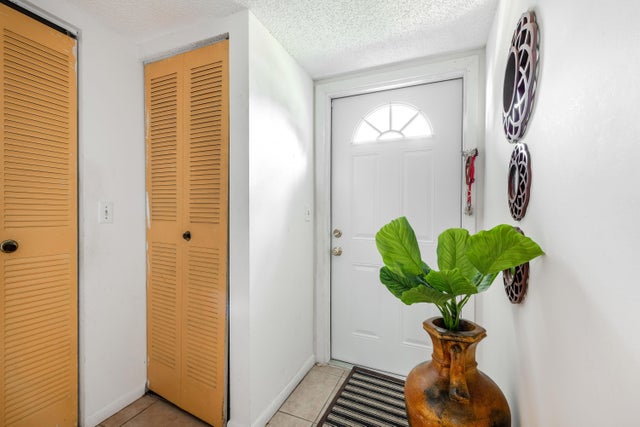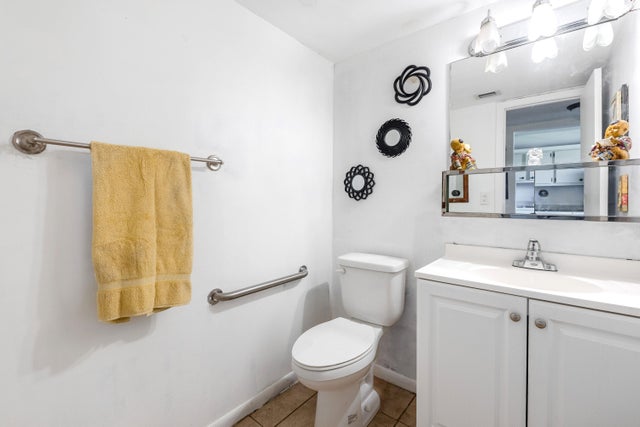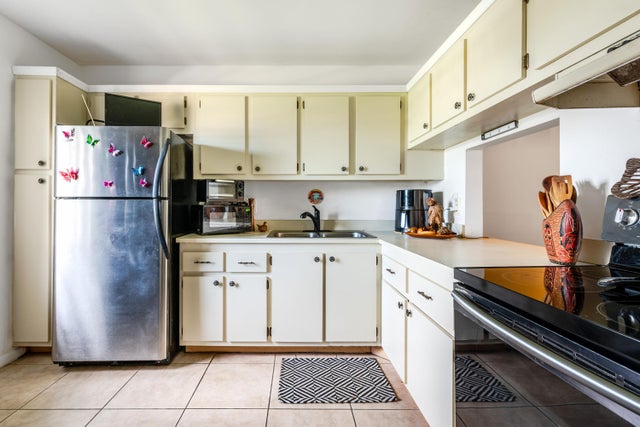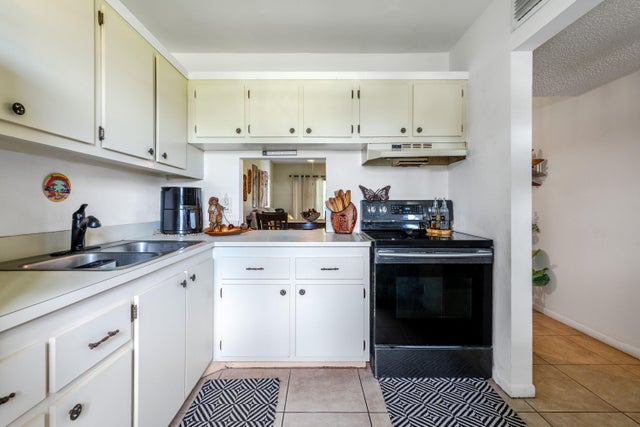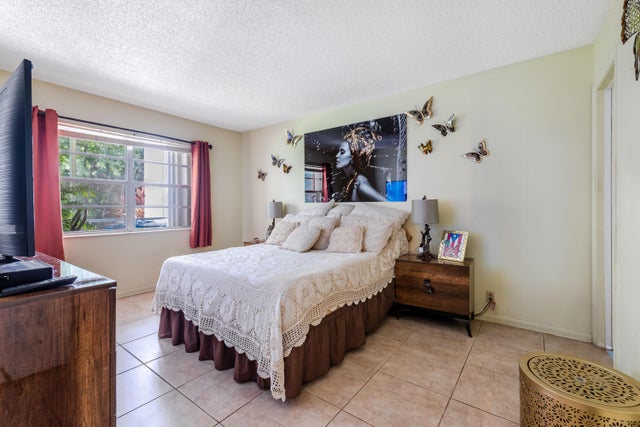About 150 Lake Meryl Drive #143
Welcome to this spacious and well-maintained 1-bedroom, 1.5-bath first-floor condominium, offering both comfort and practicality. Enjoy the ease of ground-level living and relax on your private screened porch with peaceful waterfront view, The generous primary suite features a large walk-in closet and a private en-suite bathroom. While the unit is move-in ready, there's potential to add your personal touch with a few updates. Recently completed exterior painting and newly installed screened enclosures for all units. Conveniently located and competitively priced, this property is ideal for a buyer looking for value and serenity. Motivated seller--bring your offers!
Features of 150 Lake Meryl Drive #143
| MLS® # | RX-11121010 |
|---|---|
| USD | $125,000 |
| CAD | $175,954 |
| CNY | 元892,563 |
| EUR | €108,191 |
| GBP | £94,236 |
| RUB | ₽10,001,088 |
| HOA Fees | $634 |
| Bedrooms | 1 |
| Bathrooms | 2.00 |
| Full Baths | 1 |
| Half Baths | 1 |
| Total Square Footage | 800 |
| Living Square Footage | 800 |
| Square Footage | Tax Rolls |
| Acres | 0.00 |
| Year Built | 1981 |
| Type | Residential |
| Sub-Type | Condo or Coop |
| Style | < 4 Floors |
| Unit Floor | 1 |
| Status | Active |
| HOPA | Yes-Verified |
| Membership Equity | No |
Community Information
| Address | 150 Lake Meryl Drive #143 |
|---|---|
| Area | 5580 |
| Subdivision | GOLDEN LAKES VILLAGE CONDO E |
| City | West Palm Beach |
| County | Palm Beach |
| State | FL |
| Zip Code | 33411 |
Amenities
| Amenities | Clubhouse, Common Laundry, Exercise Room, Game Room, Internet Included, Manager on Site, Pickleball, Pool, Spa-Hot Tub, Street Lights, Tennis, Community Room, Library, Shuffleboard, Billiards, Courtesy Bus, Cafe/Restaurant |
|---|---|
| Utilities | Cable, Public Sewer, Public Water |
| Parking | Assigned |
| View | Garden, Lake |
| Is Waterfront | Yes |
| Waterfront | Lake |
| Has Pool | No |
| Pets Allowed | Restricted |
| Unit | Corner, Garden Apartment |
| Subdivision Amenities | Clubhouse, Common Laundry, Exercise Room, Game Room, Internet Included, Manager on Site, Pickleball, Pool, Spa-Hot Tub, Street Lights, Community Tennis Courts, Community Room, Library, Shuffleboard, Billiards, Courtesy Bus, Cafe/Restaurant |
| Security | Gate - Manned |
Interior
| Interior Features | Entry Lvl Lvng Area, Walk-in Closet |
|---|---|
| Appliances | Range - Electric, Refrigerator |
| Heating | Central |
| Cooling | Central |
| Fireplace | No |
| # of Stories | 1 |
| Stories | 1.00 |
| Furnished | Unfurnished |
| Master Bedroom | Combo Tub/Shower |
Exterior
| Exterior Features | Auto Sprinkler, Screened Patio, Shutters |
|---|---|
| Windows | Blinds |
| Construction | CBS |
| Front Exposure | North |
Additional Information
| Date Listed | September 4th, 2025 |
|---|---|
| Days on Market | 39 |
| Zoning | RS |
| Foreclosure | No |
| Short Sale | No |
| RE / Bank Owned | No |
| HOA Fees | 634 |
| Parcel ID | 00424328240051430 |
Room Dimensions
| Master Bedroom | 16 x 12 |
|---|---|
| Living Room | 11 x 11 |
| Kitchen | 12 x 8 |
Listing Details
| Office | Treasure Property Group LLC |
|---|---|
| office@treasurepg.com |

