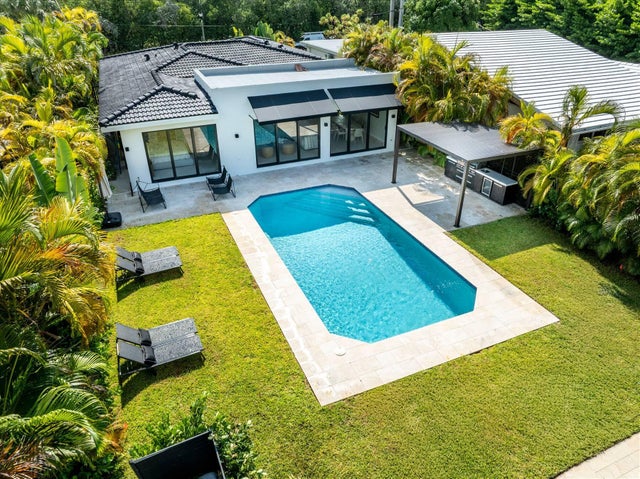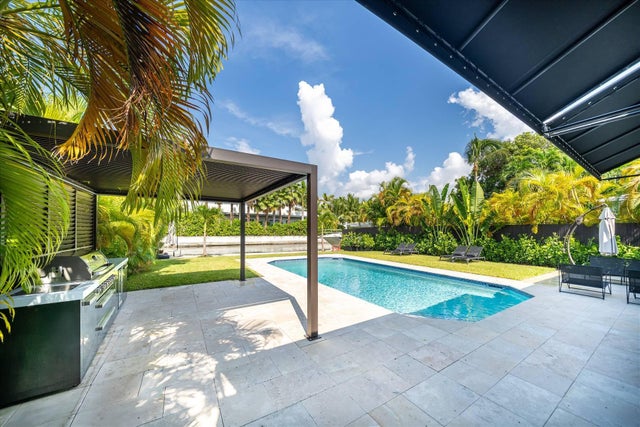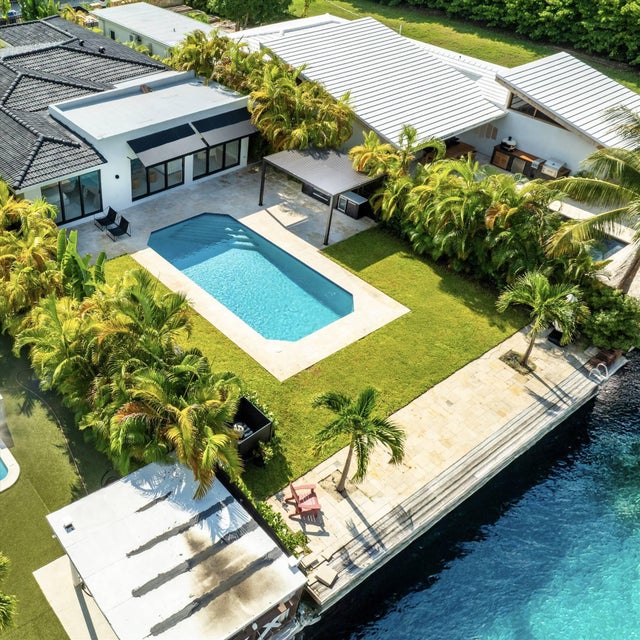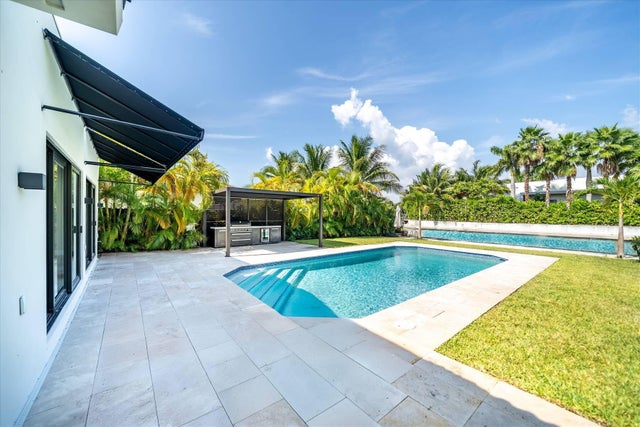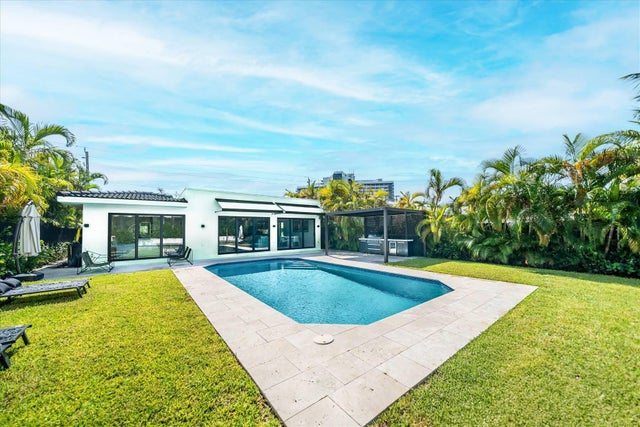About 7610 Bayside Lane
Direct Ocean Access, Private dock, No fixed bridges, Private Pool, Outdoor Kitchen, fully renovated Waterfront Fully Renovated Home in Miami Beach - ready to move in! Welcome to your private waterfront home - a fully remodeled minimalist home in Miami Beach. This 3-bedroom, 3.5-bath residence offers ocean access with no fixed bridges and a stunning pool surrounded by lush landscaping. Features 3 bedrooms with en suite bathrooms and a kitchen overlooking the canal. Enjoy outdoor living with your private pool, BBQ area, and private dock. View sunsets from your dock in this quiet area, ten minutes from the beach, golf, restaurants, and shops. Features: Furnished and move-in ready 3 en suite bedrooms. Pool + outdoor space. Direct water access. Walking distance from the beach.
Features of 7610 Bayside Lane
| MLS® # | RX-11121029 |
|---|---|
| USD | $4,590,000 |
| CAD | $6,434,492 |
| CNY | 元32,656,794 |
| EUR | €3,949,745 |
| GBP | £3,437,557 |
| RUB | ₽370,769,643 |
| Bedrooms | 3 |
| Bathrooms | 4.00 |
| Full Baths | 3 |
| Half Baths | 1 |
| Total Square Footage | 2,441 |
| Living Square Footage | 2,441 |
| Square Footage | Owner |
| Acres | 0.18 |
| Year Built | 1953 |
| Type | Residential |
| Sub-Type | Single Family Detached |
| Restrictions | None |
| Style | Contemporary, Ranch |
| Unit Floor | 0 |
| Status | Active |
| HOPA | No Hopa |
| Membership Equity | No |
Community Information
| Address | 7610 Bayside Lane |
|---|---|
| Area | 2320 |
| Subdivision | KERR & WILLIAMS SUB |
| City | Miami Beach |
| County | Miami-Dade |
| State | FL |
| Zip Code | 33141 |
Amenities
| Amenities | Boating |
|---|---|
| Utilities | Cable, 3-Phase Electric, Gas Bottle, Public Sewer, Public Water |
| Parking Spaces | 4 |
| Parking | 2+ Spaces, Driveway, Covered |
| View | Pool, Canal |
| Is Waterfront | Yes |
| Waterfront | Bay, Navigable, Fixed Bridges, Canal Width 81 - 120 |
| Has Pool | Yes |
| Pool | Equipment Included, Inground |
| Boat Services | Private Dock, Electric Available |
| Pets Allowed | Yes |
| Subdivision Amenities | Boating |
| Security | Gate - Unmanned |
Interior
| Interior Features | Bar, Built-in Shelves, Entry Lvl Lvng Area, Walk-in Closet |
|---|---|
| Appliances | Cooktop, Dishwasher, Dryer, Freezer, Ice Maker, Microwave, Refrigerator, Washer, Water Heater - Elec |
| Heating | Central, Electric |
| Cooling | Central |
| Fireplace | No |
| # of Stories | 1 |
| Stories | 1.00 |
| Furnished | Furnished |
| Master Bedroom | 2 Master Suites, Dual Sinks, Mstr Bdrm - Ground, Separate Shower |
Exterior
| Exterior Features | Auto Sprinkler, Custom Lighting, Fence, Open Patio, Summer Kitchen, Built-in Grill |
|---|---|
| Lot Description | < 1/4 Acre, Paved Road, Interior Lot |
| Windows | Blinds |
| Roof | Concrete Tile |
| Construction | Block, Concrete |
| Front Exposure | East |
Additional Information
| Date Listed | September 4th, 2025 |
|---|---|
| Days on Market | 38 |
| Zoning | 0100 |
| Foreclosure | No |
| Short Sale | No |
| RE / Bank Owned | No |
| Parcel ID | 0232030030040 |
| Waterfront Frontage | 53 |
Room Dimensions
| Master Bedroom | 14 x 18 |
|---|---|
| Living Room | 15 x 12 |
| Kitchen | 16 x 14 |
Listing Details
| Office | GetMoreOffers |
|---|---|
| info@getmoreoffers.com |

