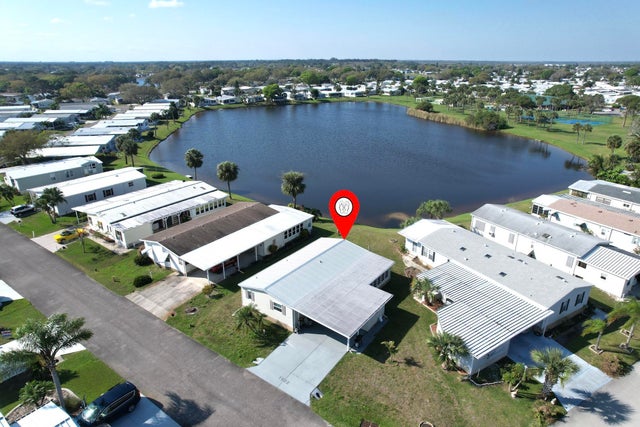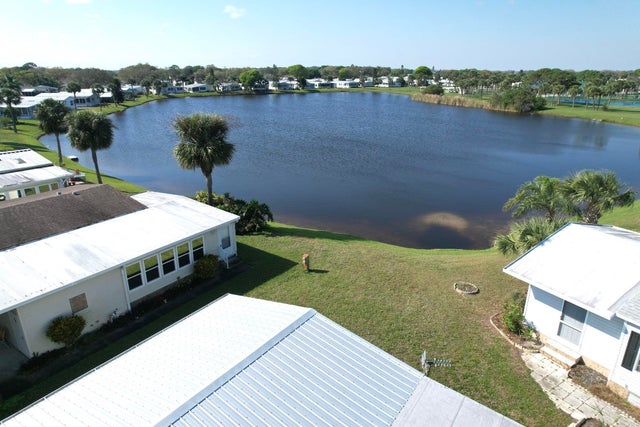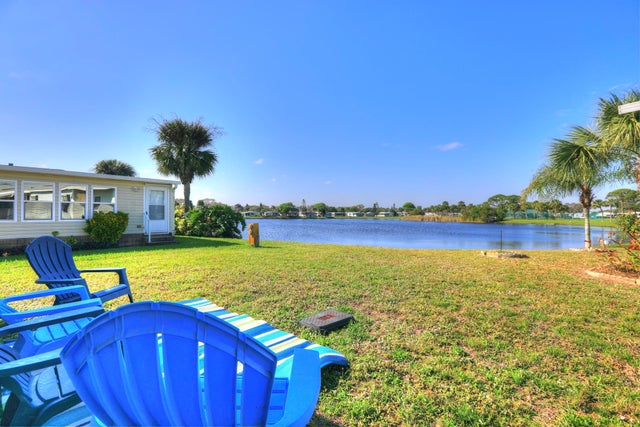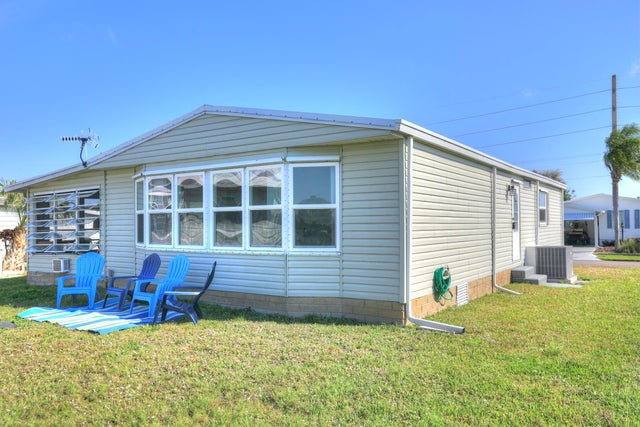About 7622 Great Bear Lake Drive #o30
Coastal Sophistication with Stunning Lake Views! This beautifully updated home offers a perfect blend of elegance and comfort, highlighted by serene lake views from the living room and a seamless open floor plan. Expansive bay windows flood the space with natural light, while plank flooring throughout the main living areas adds a modern, cohesive touch. The inviting electric fireplace serves as a stylish focal point, creating a warm ambiance year-round. A sliding glass door leads to a fully enclosed, tiled porch--ideal for enjoying morning coffee or evening sunsets overlooking the lake. The kitchen and bathrooms feature updated cabinetry, offering both style and functionality. Additional highlights include a double carport, a newer roof, and A/C system for peace of mind.
Features of 7622 Great Bear Lake Drive #o30
| MLS® # | RX-11121030 |
|---|---|
| USD | $199,500 |
| CAD | $279,771 |
| CNY | 元1,420,919 |
| EUR | €171,793 |
| GBP | £149,805 |
| RUB | ₽16,124,867 |
| HOA Fees | $55 |
| Bedrooms | 2 |
| Bathrooms | 2.00 |
| Full Baths | 2 |
| Total Square Footage | 1,152 |
| Living Square Footage | 1,152 |
| Square Footage | Tax Rolls |
| Acres | 0.14 |
| Year Built | 1983 |
| Type | Residential |
| Sub-Type | Mobile/Manufactured |
| Unit Floor | 0 |
| Status | Active |
| HOPA | Yes-Verified |
| Membership Equity | No |
Community Information
| Address | 7622 Great Bear Lake Drive #o30 |
|---|---|
| Area | 5940 |
| Subdivision | SNUG HARBOR LAKES CONDO |
| City | Micco |
| County | Brevard |
| State | FL |
| Zip Code | 32976 |
Amenities
| Amenities | Billiards, Clubhouse, Exercise Room, Library, Pool, Shuffleboard, Tennis |
|---|---|
| Utilities | 3-Phase Electric, Public Sewer, Public Water |
| Parking Spaces | 2 |
| Parking | 2+ Spaces, Carport - Attached, Driveway |
| View | Lake, Pond |
| Is Waterfront | Yes |
| Waterfront | Lake, Pond |
| Has Pool | No |
| Pets Allowed | Yes |
| Subdivision Amenities | Billiards, Clubhouse, Exercise Room, Library, Pool, Shuffleboard, Community Tennis Courts |
Interior
| Interior Features | Volume Ceiling |
|---|---|
| Appliances | Dishwasher, Dryer, Range - Electric, Refrigerator, Washer, Water Heater - Elec |
| Heating | Central, Electric |
| Cooling | Ceiling Fan, Central, Electric |
| Fireplace | No |
| # of Stories | 1 |
| Stories | 1.00 |
| Furnished | Furnished |
| Master Bedroom | Mstr Bdrm - Ground |
Exterior
| Lot Description | < 1/4 Acre, Paved Road |
|---|---|
| Windows | Blinds, Sliding, Bay Window |
| Roof | Comp Shingle |
| Construction | Manufactured |
| Front Exposure | East |
Additional Information
| Date Listed | September 4th, 2025 |
|---|---|
| Days on Market | 49 |
| Zoning | Mobile Hpmes |
| Foreclosure | No |
| Short Sale | No |
| RE / Bank Owned | No |
| HOA Fees | 55 |
| Parcel ID | 30 38100000021i |
Room Dimensions
| Master Bedroom | 10 x 13 |
|---|---|
| Bedroom 2 | 10 x 10 |
| Dining Room | 8 x 9 |
| Living Room | 10 x 20 |
| Kitchen | 8 x 10 |
| Porch | 10 x 6 |
Listing Details
| Office | RE/MAX Crown Realty |
|---|---|
| jeking@realtyking.com |





