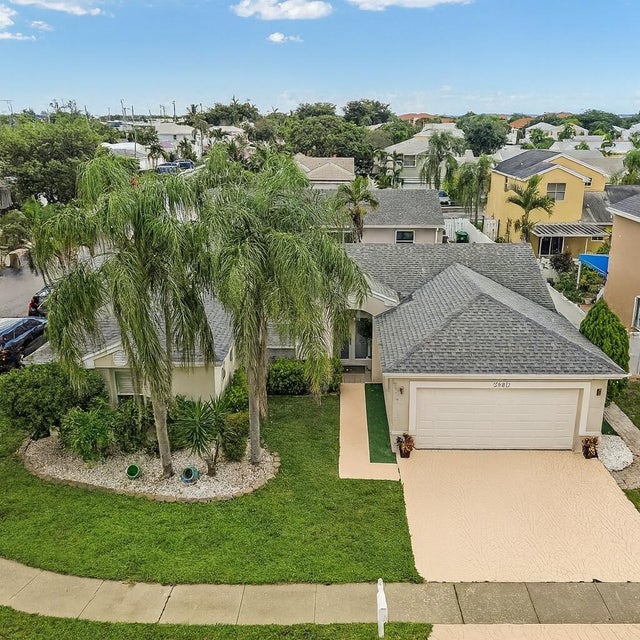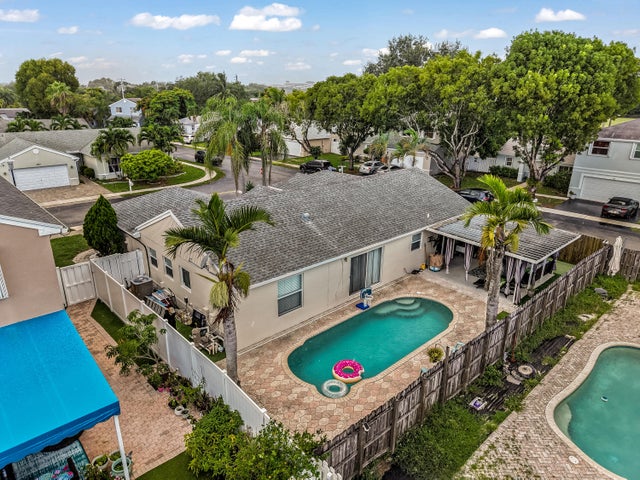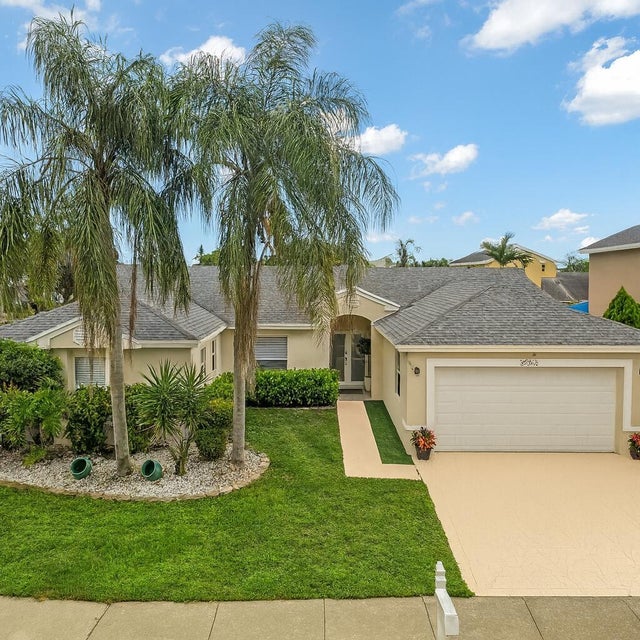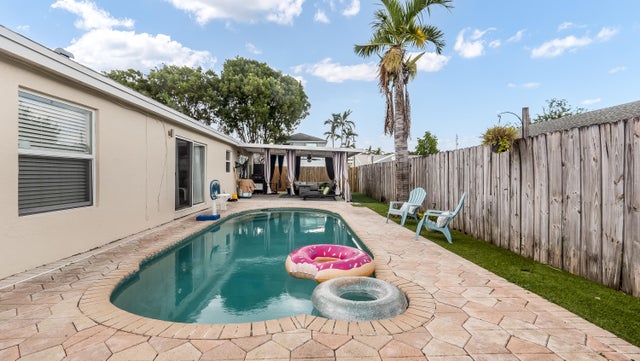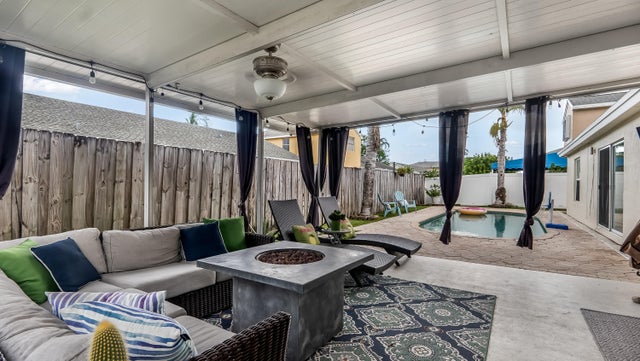About 3950 Sw 72nd Drive
Welcome to this spacious 3-bedroom, 2-bath single-family home in the heart of Davie! Offering 1,986 sq. ft. of living space, this residence features an open layout with tile flooring throughout, a bright and inviting interior, and plenty of room to entertain. The kitchen flows seamlessly into the living and dining areas, creating a comfortable space for everyday living. Enjoy a private lot of 7,173 sq. ft. with both a carport and attached garage providing parking for 2 vehicles. Built in 1992 with masonry construction and stucco exterior, the home is solid and well-maintained. The community offers additional convenience with an HOA of just $210/month.
Open Houses
| Sat, Oct 18th | 12:00pm - 2:00pm |
|---|
Features of 3950 Sw 72nd Drive
| MLS® # | RX-11121039 |
|---|---|
| USD | $625,000 |
| CAD | $878,225 |
| CNY | 元4,453,188 |
| EUR | €535,988 |
| GBP | £464,760 |
| RUB | ₽50,312,250 |
| HOA Fees | $210 |
| Bedrooms | 3 |
| Bathrooms | 2.00 |
| Full Baths | 2 |
| Total Square Footage | 2,107 |
| Living Square Footage | 1,625 |
| Square Footage | Tax Rolls |
| Acres | 0.16 |
| Year Built | 1991 |
| Type | Residential |
| Sub-Type | Single Family Detached |
| Restrictions | None |
| Style | < 4 Floors |
| Unit Floor | 0 |
| Status | Active |
| HOPA | No Hopa |
| Membership Equity | No |
Community Information
| Address | 3950 Sw 72nd Drive |
|---|---|
| Area | 3780 |
| Subdivision | COUNTRY CREEK MASTER |
| City | Davie |
| County | Broward |
| State | FL |
| Zip Code | 33314 |
Amenities
| Amenities | Pool |
|---|---|
| Utilities | Public Sewer, Public Water |
| Parking | Garage - Attached, Driveway |
| # of Garages | 2 |
| View | Other |
| Is Waterfront | No |
| Waterfront | None |
| Has Pool | Yes |
| Pool | Inground |
| Pets Allowed | Restricted |
| Subdivision Amenities | Pool |
Interior
| Interior Features | Ctdrl/Vault Ceilings, Split Bedroom, Pantry, Bar, Walk-in Closet, Built-in Shelves, Roman Tub, Cook Island |
|---|---|
| Appliances | Dishwasher, Microwave, Range - Electric, Refrigerator, Washer, Dryer, Disposal, Ice Maker, Smoke Detector, Auto Garage Open, Freezer, Fire Alarm |
| Heating | Central |
| Cooling | Central |
| Fireplace | No |
| # of Stories | 1 |
| Stories | 1.00 |
| Furnished | Unfurnished |
| Master Bedroom | Mstr Bdrm - Ground |
Exterior
| Exterior Features | Fence |
|---|---|
| Lot Description | < 1/4 Acre |
| Windows | Blinds |
| Roof | Comp Shingle |
| Construction | CBS |
| Front Exposure | West |
School Information
| Elementary | Davie Elementary School |
|---|---|
| Middle | Driftwood Middle School |
| High | Hollywood Hills High School |
Additional Information
| Date Listed | September 4th, 2025 |
|---|---|
| Days on Market | 41 |
| Zoning | PRD-6. |
| Foreclosure | No |
| Short Sale | No |
| RE / Bank Owned | No |
| HOA Fees | 210 |
| Parcel ID | 504127351110 |
Room Dimensions
| Master Bedroom | 15 x 15 |
|---|---|
| Living Room | 20 x 16 |
| Kitchen | 20 x 15 |
Listing Details
| Office | Keller Williams Realty Boca Raton |
|---|---|
| richard.bass@kw.com |

