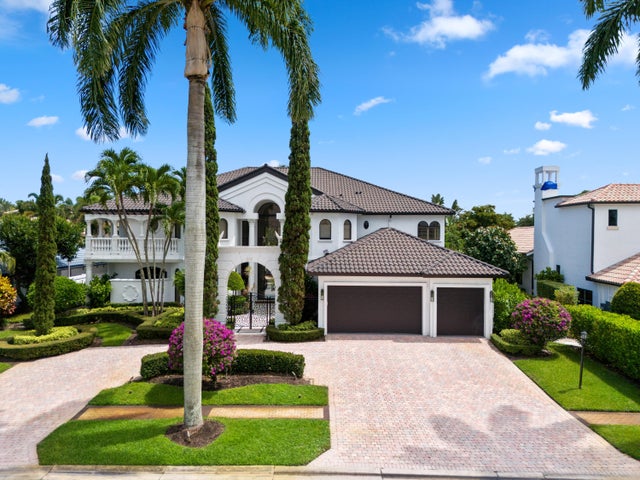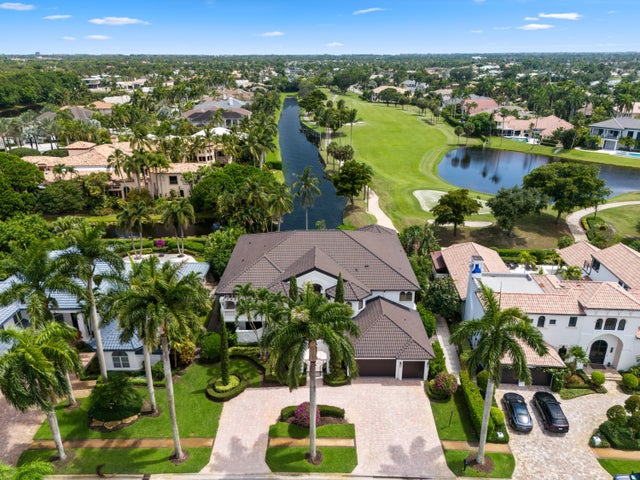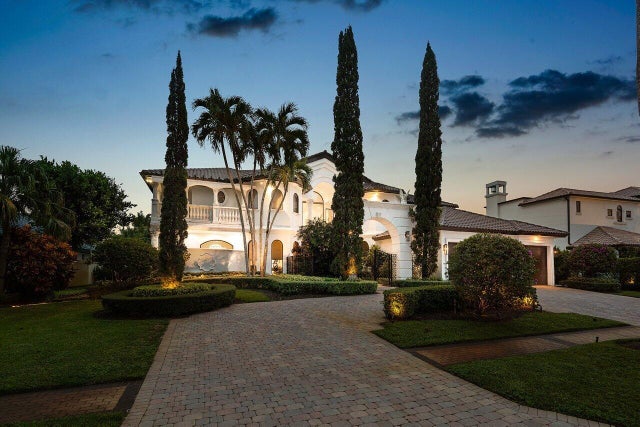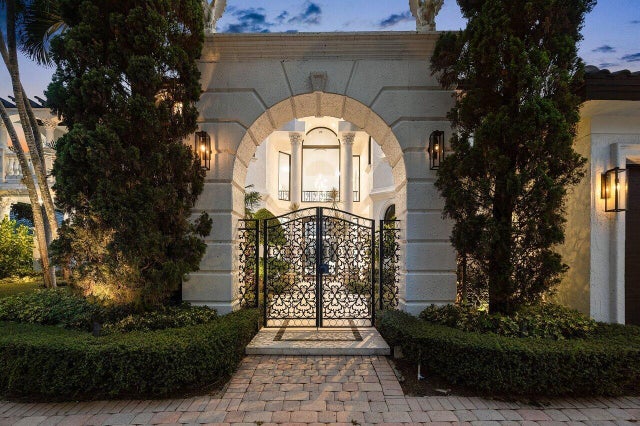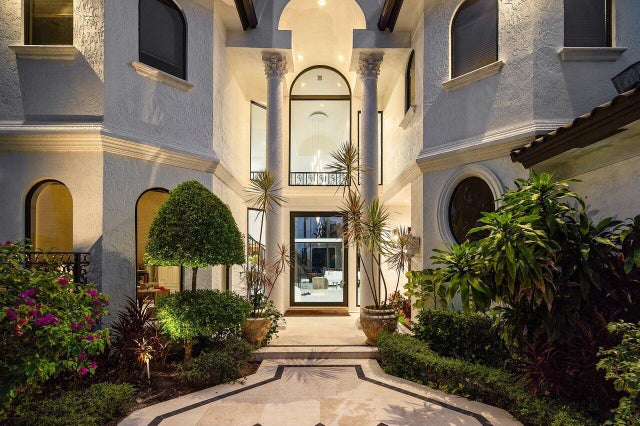About 7000 Lions Head Lane
Experience breathtaking long lake views from this grand estate in the prestigious St. Andrews Country Club. Sophisticated & elegant, this home offers over 7,100 sq ft of open, light-filled living space with 5 bedrooms, 7.5 baths, a private office, home theater, fitness room and a versatile bonus room. Designed for both comfort and luxury, the home boasts high ceilings, impact glass, an elevator for convenience, and a full house generator. The first-floor primary suite features dual bathrooms & custom expansive closets. Enjoy seamless entertaining indoors and out with a covered lanai, summer kitchen, pool and spa. St Andrews offers world-class amenities including two 18-hole championship golf courses, resort-style pools, tennis, pickleball, spa /salon, dining and vibrant social events.Rental Restrictions: 1 time per year; maximum 2 rentals during term of ownership, must own for 12 months before allowed to rent.
Features of 7000 Lions Head Lane
| MLS® # | RX-11121073 |
|---|---|
| USD | $6,499,999 |
| CAD | $9,112,024 |
| CNY | 元46,245,998 |
| EUR | €5,593,321 |
| GBP | £4,867,999 |
| RUB | ₽525,054,969 |
| HOA Fees | $2,083 |
| Bedrooms | 5 |
| Bathrooms | 8.00 |
| Full Baths | 7 |
| Half Baths | 1 |
| Total Square Footage | 8,929 |
| Living Square Footage | 7,116 |
| Square Footage | Tax Rolls |
| Acres | 0.32 |
| Year Built | 1994 |
| Type | Residential |
| Sub-Type | Single Family Detached |
| Restrictions | Buyer Approval, No Lease 1st Year, Lease OK w/Restrict |
| Style | < 4 Floors |
| Unit Floor | 0 |
| Status | Active |
| HOPA | No Hopa |
| Membership Equity | Yes |
Community Information
| Address | 7000 Lions Head Lane |
|---|---|
| Area | 4650 |
| Subdivision | ST ANDREWS COUNTRY CLUB |
| Development | ST ANDREWS COUNTRY CLUB |
| City | Boca Raton |
| County | Palm Beach |
| State | FL |
| Zip Code | 33496 |
Amenities
| Amenities | Bike - Jog, Billiards, Clubhouse, Exercise Room, Manager on Site, Pickleball, Pool, Putting Green, Sidewalks, Street Lights, Tennis, Golf Course, Basketball, Game Room, Library, Sauna, Cafe/Restaurant |
|---|---|
| Utilities | Cable, 3-Phase Electric, Gas Natural, Public Sewer, Public Water |
| Parking | Driveway, Garage - Attached, Drive - Circular |
| # of Garages | 3 |
| View | Pool, Golf, Lake |
| Is Waterfront | Yes |
| Waterfront | Lake |
| Has Pool | Yes |
| Pool | Inground |
| Pets Allowed | Restricted |
| Unit | On Golf Course |
| Subdivision Amenities | Bike - Jog, Billiards, Clubhouse, Exercise Room, Manager on Site, Pickleball, Pool, Putting Green, Sidewalks, Street Lights, Community Tennis Courts, Golf Course Community, Basketball, Game Room, Library, Sauna, Cafe/Restaurant |
| Security | Gate - Manned, Security Patrol, Private Guard |
| Guest House | No |
Interior
| Interior Features | Volume Ceiling, Elevator |
|---|---|
| Appliances | Dishwasher, Disposal, Dryer, Generator Whle House, Microwave, Refrigerator, Smoke Detector, Washer, Water Heater - Elec, Central Vacuum |
| Heating | Central, Electric |
| Cooling | Central, Electric |
| Fireplace | No |
| # of Stories | 2 |
| Stories | 2.00 |
| Furnished | Furniture Negotiable, Unfurnished |
| Master Bedroom | Dual Sinks, Mstr Bdrm - Ground, 2 Master Baths |
Exterior
| Exterior Features | Zoned Sprinkler |
|---|---|
| Lot Description | 1/4 to 1/2 Acre, Paved Road, Sidewalks, Private Road |
| Windows | Impact Glass |
| Roof | S-Tile |
| Construction | Block, CBS, Frame/Stucco |
| Front Exposure | North |
School Information
| Elementary | Calusa Elementary School |
|---|---|
| Middle | Omni Middle School |
| High | Spanish River Community High School |
Additional Information
| Date Listed | September 4th, 2025 |
|---|---|
| Days on Market | 37 |
| Zoning | RT |
| Foreclosure | No |
| Short Sale | No |
| RE / Bank Owned | No |
| HOA Fees | 2083.33 |
| Parcel ID | 00424633110007800 |
Room Dimensions
| Master Bedroom | 20 x 16 |
|---|---|
| Living Room | 22 x 26 |
| Kitchen | 18 x 15 |
Listing Details
| Office | Luxury Partners Realty |
|---|---|
| todd@luxurypartnersrealty.com |

