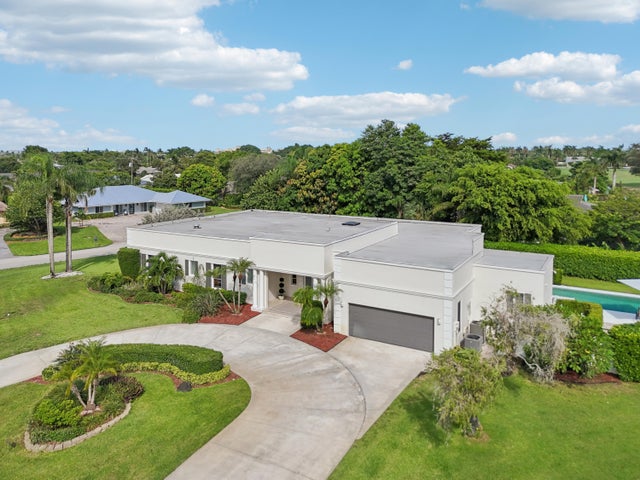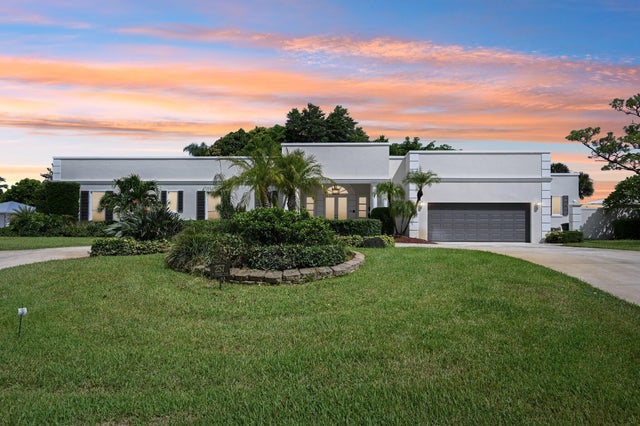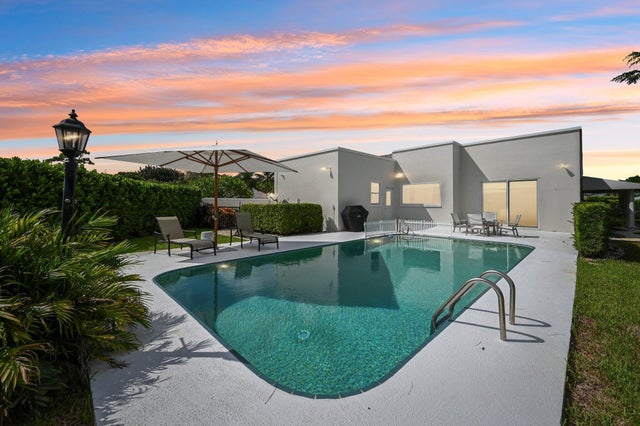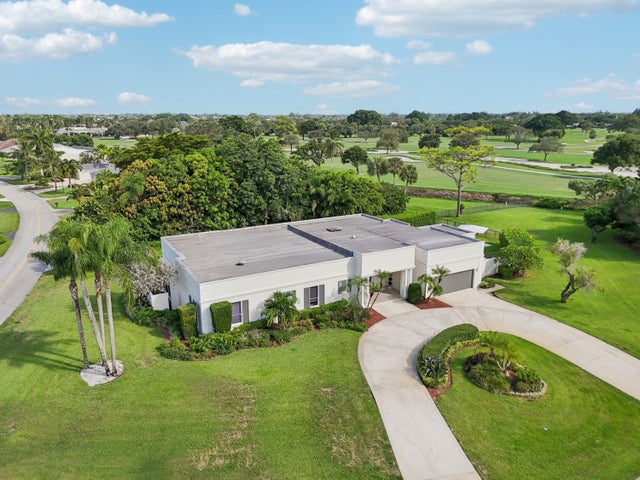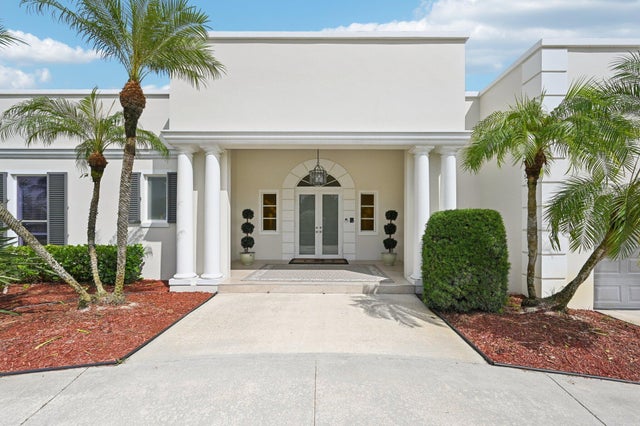About 257 N Country Club Drive
Welcome to 257 Country Club Drive in the gated community of Atlantis! This 4-bedroom, 5-bath estate features soaring ceilings, and marble floors. This Palm Beach Regency style home boasts a huge open floorplan with split bedrooms. Every bedroom is en suite, with wood flooring in the master. Enjoy stunning private golf course and waterfront views, plus a huge pool, outdoor bar, and spacious veranda--perfect for entertaining. The fenced backyard, circular drive, and 2-car garage add convenience, while the cul-de-sac location ensures privacy. Golf cart-friendly and move-in ready, this home offers the best of luxury Florida living.
Features of 257 N Country Club Drive
| MLS® # | RX-11121076 |
|---|---|
| USD | $1,495,000 |
| CAD | $2,104,407 |
| CNY | 元10,675,048 |
| EUR | €1,293,963 |
| GBP | £1,127,064 |
| RUB | ₽119,613,007 |
| Bedrooms | 4 |
| Bathrooms | 5.00 |
| Full Baths | 4 |
| Half Baths | 1 |
| Total Square Footage | 5,367 |
| Living Square Footage | 4,437 |
| Square Footage | Tax Rolls |
| Acres | 0.74 |
| Year Built | 1981 |
| Type | Residential |
| Sub-Type | Single Family Detached |
| Restrictions | Comercial Vehicles Prohibited, No RV |
| Style | Contemporary, Ranch |
| Unit Floor | 0 |
| Status | Price Change |
| HOPA | No Hopa |
| Membership Equity | No |
Community Information
| Address | 257 N Country Club Drive |
|---|---|
| Area | 5700 |
| Subdivision | ATLANTIS 1 CITY Of |
| City | Atlantis |
| County | Palm Beach |
| State | FL |
| Zip Code | 33462 |
Amenities
| Amenities | Basketball, Bike - Jog, Cafe/Restaurant, Clubhouse, Golf Course, Picnic Area, Playground, Street Lights, Tennis |
|---|---|
| Utilities | Cable, 3-Phase Electric, Public Sewer, Public Water |
| Parking | 2+ Spaces, Drive - Circular, Driveway, Garage - Attached, Golf Cart, Street |
| # of Garages | 3 |
| View | Canal, Garden, Golf, Pool |
| Is Waterfront | Yes |
| Waterfront | Canal Width 1 - 80, Interior Canal |
| Has Pool | Yes |
| Pool | Inground |
| Pets Allowed | Yes |
| Unit | Corner, On Golf Course |
| Subdivision Amenities | Basketball, Bike - Jog, Cafe/Restaurant, Clubhouse, Golf Course Community, Picnic Area, Playground, Street Lights, Community Tennis Courts |
| Security | Gate - Manned |
Interior
| Interior Features | Bar, Ctdrl/Vault Ceilings, Entry Lvl Lvng Area, Cook Island, Roman Tub, Split Bedroom, Volume Ceiling, Walk-in Closet |
|---|---|
| Appliances | Auto Garage Open, Dishwasher, Dryer, Ice Maker, Microwave, Range - Electric, Refrigerator, Storm Shutters, Wall Oven, Washer, Water Heater - Elec |
| Heating | Central, Electric |
| Cooling | Central, Electric |
| Fireplace | No |
| # of Stories | 1 |
| Stories | 1.00 |
| Furnished | Furniture Negotiable |
| Master Bedroom | Dual Sinks, Mstr Bdrm - Ground, Spa Tub & Shower |
Exterior
| Exterior Features | Fence, Open Patio, Open Porch |
|---|---|
| Lot Description | 1/2 to < 1 Acre, Corner Lot, Cul-De-Sac, Golf Front, Paved Road, Sidewalks |
| Windows | Blinds, Impact Glass |
| Construction | CBS, Concrete |
| Front Exposure | North |
School Information
| Elementary | Starlight Cove Elementary School |
|---|---|
| Middle | Tradewinds Middle School |
| High | Santaluces Community High |
Additional Information
| Date Listed | September 4th, 2025 |
|---|---|
| Days on Market | 41 |
| Zoning | R1AA(c |
| Foreclosure | No |
| Short Sale | No |
| RE / Bank Owned | No |
| Parcel ID | 02424436110010150 |
Room Dimensions
| Master Bedroom | 22 x 27 |
|---|---|
| Living Room | 40 x 30 |
| Kitchen | 15 x 15 |
Listing Details
| Office | Lighthouse Realty Group, Inc |
|---|---|
| kevin@selljupiterrealestate.com |

