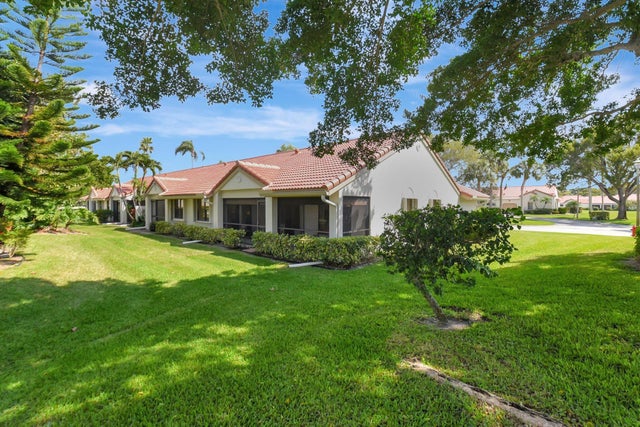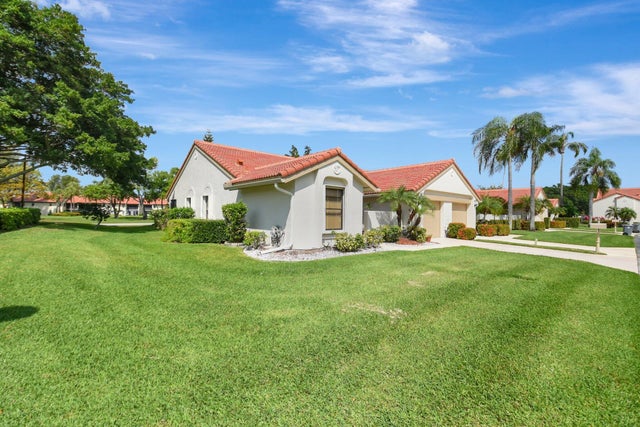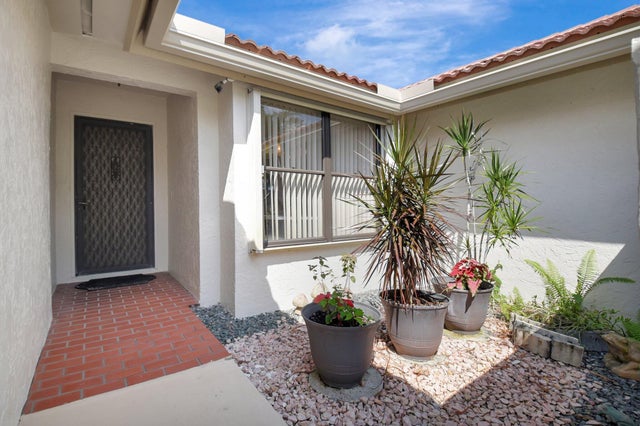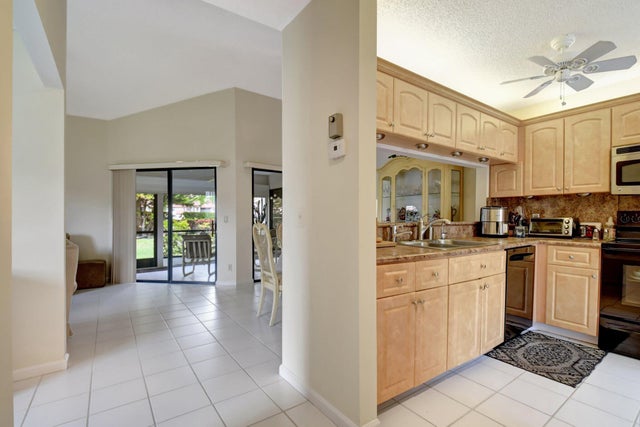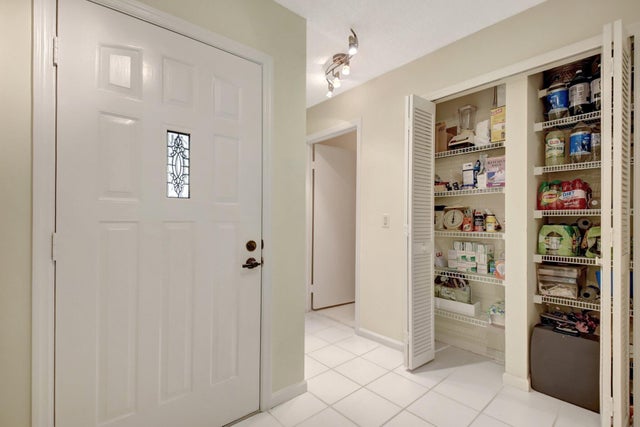About 5943 Parkwalk Circle W
Welcome to your quiet and serene villa in Aberdeen East. Enjoy one of the best kept secrets in Boynton Beach! This end unit villa has 3 bedrooms and 2 bathrooms with a split floor plan perfect for guests and privacy. The living room and dining room are great for entertaining as well as the oversized back covered and screened patio. BRAND NEW ROOF. The very active community shares 3 Pools, Tennis & Pickleball, a gym. There is a lot of green space for nice leisurely walks around peaceful lakes. Outdoor maintenance includes landscape & pest. 55 plus Non-Equity. 2025 HOA fees: Video (TV) Only: $737.00, Triple Play (Internet, Full Cable & phone) $807.00. Buyer/buyer's broker to verify all information contained herein.
Features of 5943 Parkwalk Circle W
| MLS® # | RX-11121090 |
|---|---|
| USD | $297,500 |
| CAD | $417,202 |
| CNY | 元2,118,914 |
| EUR | €256,182 |
| GBP | £223,394 |
| RUB | ₽24,045,854 |
| HOA Fees | $737 |
| Bedrooms | 2 |
| Bathrooms | 2.00 |
| Full Baths | 2 |
| Total Square Footage | 1,749 |
| Living Square Footage | 1,261 |
| Square Footage | Tax Rolls |
| Acres | 0.20 |
| Year Built | 1985 |
| Type | Residential |
| Sub-Type | Townhouse / Villa / Row |
| Style | Villa |
| Unit Floor | 0 |
| Status | Active |
| HOPA | Yes-Verified |
| Membership Equity | No |
Community Information
| Address | 5943 Parkwalk Circle W |
|---|---|
| Area | 4590 |
| Subdivision | PARKWALK 2 |
| City | Boynton Beach |
| County | Palm Beach |
| State | FL |
| Zip Code | 33472 |
Amenities
| Amenities | Bike - Jog, Clubhouse, Exercise Room, Internet Included, Pickleball, Pool, Sidewalks, Street Lights, Tennis |
|---|---|
| Utilities | Cable, 3-Phase Electric, Public Sewer, Public Water |
| Parking | Driveway, Garage - Attached |
| # of Garages | 1 |
| View | Garden |
| Is Waterfront | No |
| Waterfront | None |
| Has Pool | No |
| Pets Allowed | Yes |
| Unit | Corner, Garden Apartment |
| Subdivision Amenities | Bike - Jog, Clubhouse, Exercise Room, Internet Included, Pickleball, Pool, Sidewalks, Street Lights, Community Tennis Courts |
| Security | Burglar Alarm |
Interior
| Interior Features | Bar, Entry Lvl Lvng Area, Roman Tub, Split Bedroom, Walk-in Closet |
|---|---|
| Appliances | Dishwasher, Dryer, Microwave, Range - Electric, Refrigerator, Storm Shutters, Washer, Water Heater - Elec |
| Heating | Central, Electric |
| Cooling | Central, Electric |
| Fireplace | No |
| # of Stories | 1 |
| Stories | 1.00 |
| Furnished | Furniture Negotiable |
| Master Bedroom | Separate Shower, Separate Tub |
Exterior
| Exterior Features | Auto Sprinkler, Screen Porch, Shutters, Zoned Sprinkler |
|---|---|
| Lot Description | < 1/4 Acre |
| Windows | Blinds, Single Hung Metal, Sliding, Verticals |
| Roof | S-Tile |
| Construction | CBS |
| Front Exposure | Southeast |
Additional Information
| Date Listed | September 4th, 2025 |
|---|---|
| Days on Market | 50 |
| Zoning | RS |
| Foreclosure | No |
| Short Sale | No |
| RE / Bank Owned | No |
| HOA Fees | 737 |
| Parcel ID | 00424514070001510 |
Room Dimensions
| Master Bedroom | 15 x 11 |
|---|---|
| Bedroom 2 | 11 x 12 |
| Dining Room | 10 x 8 |
| Living Room | 14.3 x 12 |
| Kitchen | 11 x 9 |
Listing Details
| Office | Kogan Estate Homes, Inc |
|---|---|
| angela@koganestatehomes.com |

