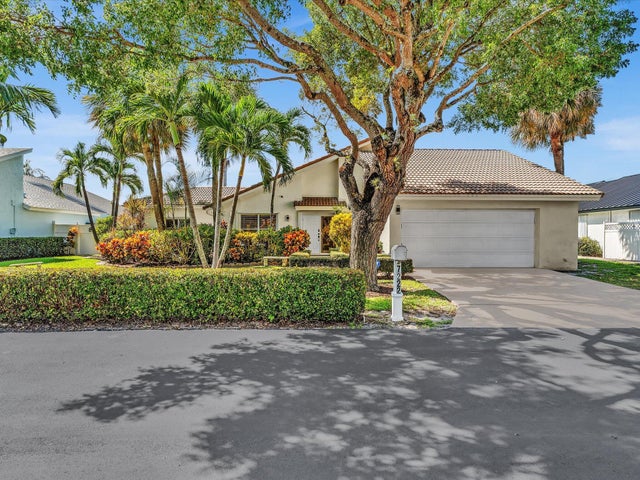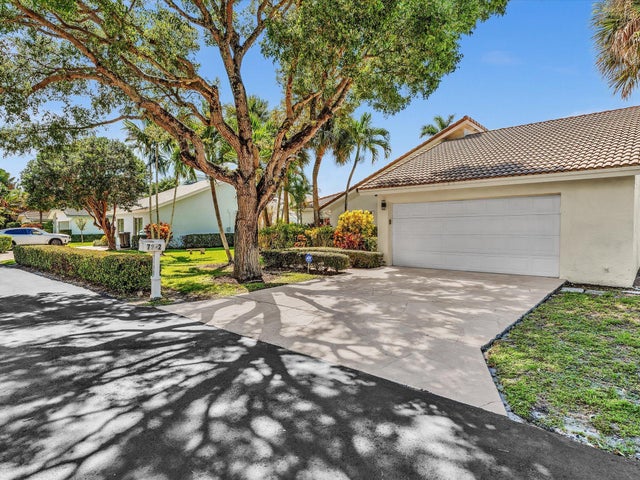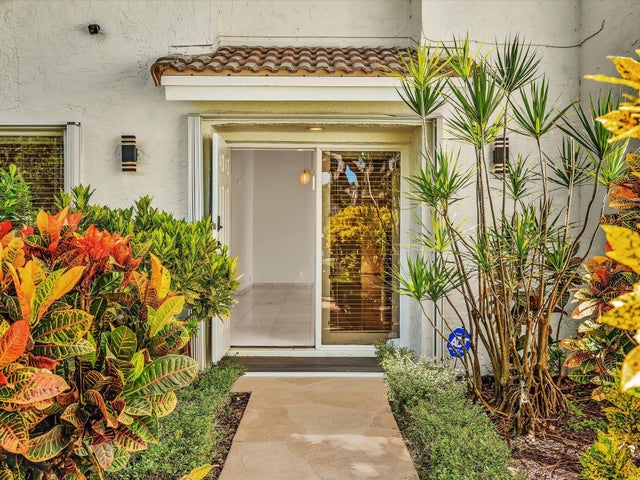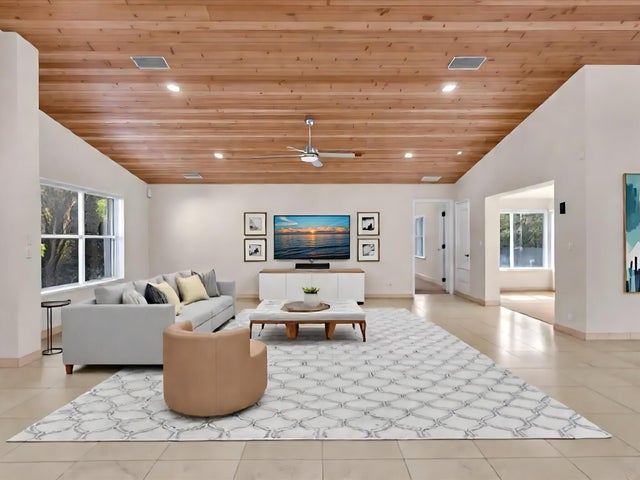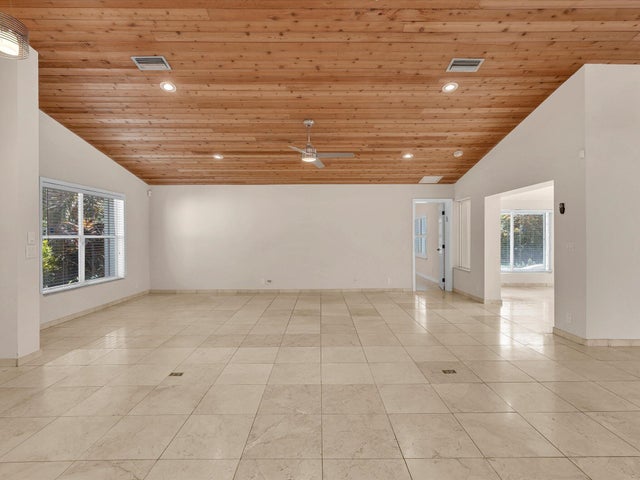About 7222 Carmel Court
Location, Location! Lovely home in the desirable Thornhill Mews community in Boca Del Mar in Montoya Circle. The interior is bright w a very spacious living room & dining room with a family room and eating kitchen (Stainless Steel appliances). Four bedroom triple way split, renovated bathrooms, hurricane shutters, a large backyard with a pool. Low HOA community. Enjoy great central Boca Raton, walking distance to houses of wordships, shops and restaurants.
Features of 7222 Carmel Court
| MLS® # | RX-11121105 |
|---|---|
| USD | $1,495,000 |
| CAD | $2,094,764 |
| CNY | 元10,634,982 |
| EUR | €1,292,019 |
| GBP | £1,138,553 |
| RUB | ₽120,870,302 |
| HOA Fees | $225 |
| Bedrooms | 4 |
| Bathrooms | 2.00 |
| Full Baths | 2 |
| Total Square Footage | 3,222 |
| Living Square Footage | 2,483 |
| Square Footage | Tax Rolls |
| Acres | 0.28 |
| Year Built | 1981 |
| Type | Residential |
| Sub-Type | Single Family Detached |
| Restrictions | No RV, No Truck |
| Style | < 4 Floors, Ranch |
| Unit Floor | 0 |
| Status | Active |
| HOPA | No Hopa |
| Membership Equity | No |
Community Information
| Address | 7222 Carmel Court |
|---|---|
| Area | 4680 |
| Subdivision | Thornhill Mews |
| Development | Thornhill Mews |
| City | Boca Raton |
| County | Palm Beach |
| State | FL |
| Zip Code | 33433 |
Amenities
| Amenities | None |
|---|---|
| Utilities | Cable, 3-Phase Electric, Public Sewer, Public Water, Underground |
| Parking | Garage - Attached |
| # of Garages | 2 |
| View | Canal, Garden, Pool |
| Is Waterfront | No |
| Waterfront | Interior Canal |
| Has Pool | Yes |
| Pool | Inground |
| Pets Allowed | Yes |
| Subdivision Amenities | None |
| Guest House | No |
Interior
| Interior Features | Built-in Shelves, Ctdrl/Vault Ceilings, Cook Island, Sky Light(s), Split Bedroom, Walk-in Closet, French Door |
|---|---|
| Appliances | Cooktop, Dishwasher, Disposal, Dryer, Ice Maker, Microwave, Refrigerator, Smoke Detector, Storm Shutters, Wall Oven, Washer, Water Heater - Elec |
| Heating | Central, Electric |
| Cooling | Central, Electric |
| Fireplace | No |
| # of Stories | 1 |
| Stories | 1.00 |
| Furnished | Unfurnished |
| Master Bedroom | Dual Sinks, Mstr Bdrm - Ground, Separate Shower |
Exterior
| Exterior Features | Auto Sprinkler, Covered Patio, Fence, Fruit Tree(s), Screened Patio, Shutters |
|---|---|
| Lot Description | 1/4 to 1/2 Acre |
| Windows | Blinds, Plantation Shutters, Verticals |
| Roof | Barrel, S-Tile |
| Construction | CBS |
| Front Exposure | North |
School Information
| Elementary | Del Prado Elementary School |
|---|---|
| Middle | Omni Middle School |
| High | Spanish River Community High School |
Additional Information
| Date Listed | September 4th, 2025 |
|---|---|
| Days on Market | 57 |
| Zoning | AR |
| Foreclosure | No |
| Short Sale | No |
| RE / Bank Owned | No |
| HOA Fees | 225 |
| Parcel ID | 00424728080000300 |
Room Dimensions
| Master Bedroom | 20 x 12 |
|---|---|
| Living Room | 22 x 12 |
| Kitchen | 19 x 13 |
Listing Details
| Office | RE/MAX Select Group |
|---|---|
| elizabeth@goselectgroup.com |

