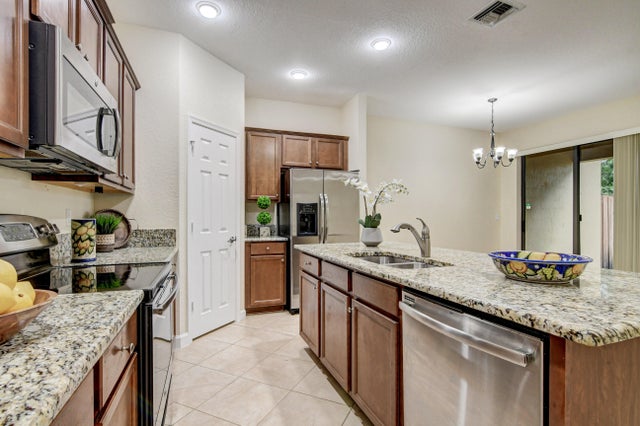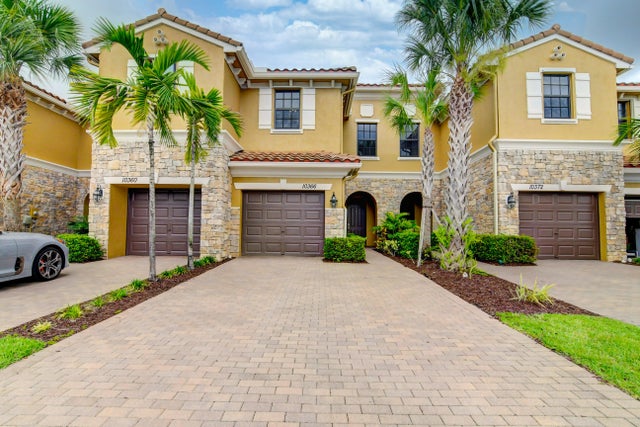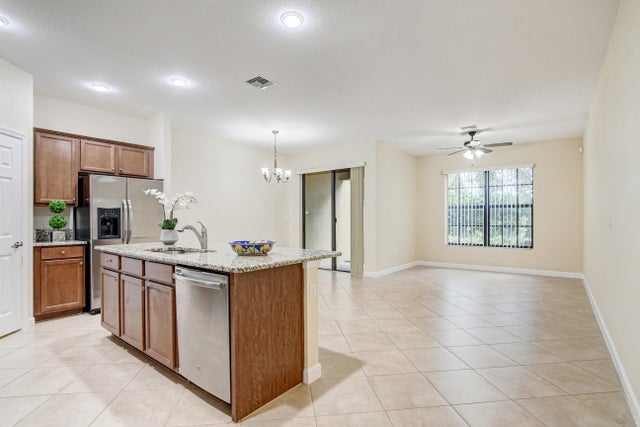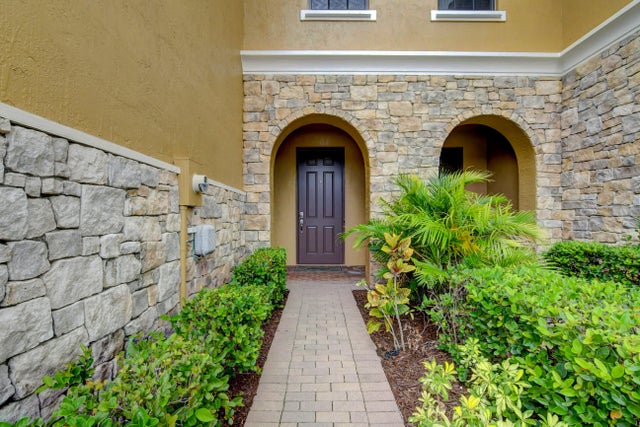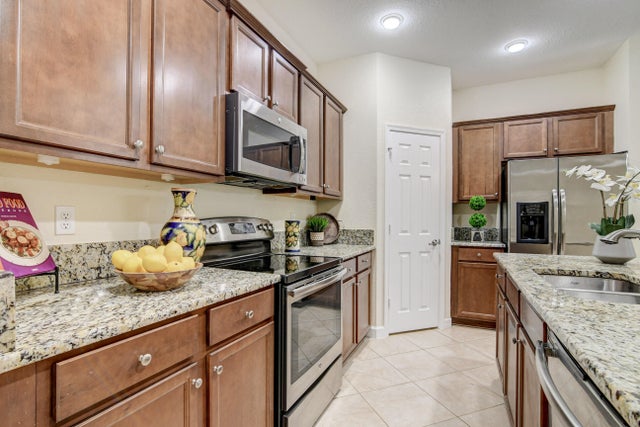About 10366 Wellington Parc Drive
UPSCALE TOWNHOME IN BOUTIQUE COMMUNITY. GATED ENTRY & CODED FRONT DOOR ENTRY. PRIVATE GARDEN VIEW FROM COVERED PAVER PATIO. STONEFRONT 2 STORY 3 BEDROOM 2.5 BATHS WITH 1 CAR GARAGE. GOURMET KITCHEN WITH GRANITE, STAINLESS, PANTRY. TILE ON THE DIAGONAL. FOYER, POWDER ROOM, DINING AREA & FAMILY ROOM DOWNSTAIRS & LAMINATE ON THE STAIRS AND UPSTAIRS. DOUBLE DOOR MASTER BATH HAS TUB, DUAL VANITIES & SEPARATE SHOWER, MASTER BEDROOM HAS TRAY CEILING & LARGE WALK IN CLOSET. TWO ADDITIONAL BEDROOMS SHARE THE GUEST BATH & LAUNDRY ROOM UPSTAIRS. COMMUNITY POOL & TROPICAL FOLIAGE, A-RATED SCHOOLS, CLOSE TO MALL, SHOPS, RESTAURANTS, MEDICAL FACILITIES, CLOSE TO TURNPIKE.
Features of 10366 Wellington Parc Drive
| MLS® # | RX-11121125 |
|---|---|
| USD | $459,000 |
| CAD | $643,770 |
| CNY | 元3,271,316 |
| EUR | €393,637 |
| GBP | £341,849 |
| RUB | ₽37,207,917 |
| HOA Fees | $215 |
| Bedrooms | 3 |
| Bathrooms | 3.00 |
| Full Baths | 2 |
| Half Baths | 1 |
| Total Square Footage | 2,060 |
| Living Square Footage | 1,688 |
| Square Footage | Tax Rolls |
| Acres | 0.00 |
| Year Built | 2014 |
| Type | Residential |
| Sub-Type | Townhouse / Villa / Row |
| Restrictions | Buyer Approval, Comercial Vehicles Prohibited, Lease OK |
| Style | Townhouse |
| Unit Floor | 0 |
| Status | Price Change |
| HOPA | No Hopa |
| Membership Equity | No |
Community Information
| Address | 10366 Wellington Parc Drive |
|---|---|
| Area | 5520 |
| Subdivision | WELLINGTON PARC |
| Development | WELLINGTON PARC |
| City | Wellington |
| County | Palm Beach |
| State | FL |
| Zip Code | 33449 |
Amenities
| Amenities | Pool |
|---|---|
| Utilities | Cable, 3-Phase Electric, Public Sewer, Public Water |
| Parking | Driveway, Garage - Attached, 2+ Spaces |
| # of Garages | 1 |
| View | Garden |
| Is Waterfront | No |
| Waterfront | None |
| Has Pool | No |
| Pets Allowed | Restricted |
| Unit | Multi-Level |
| Subdivision Amenities | Pool |
| Security | Gate - Unmanned, Burglar Alarm |
Interior
| Interior Features | Closet Cabinets, Entry Lvl Lvng Area, Cook Island, Pantry, Roman Tub, Split Bedroom, Volume Ceiling, Walk-in Closet |
|---|---|
| Appliances | Auto Garage Open, Dishwasher, Disposal, Dryer, Microwave, Refrigerator, Smoke Detector, Water Heater - Elec |
| Heating | Central, Electric |
| Cooling | Ceiling Fan, Central, Electric |
| Fireplace | No |
| # of Stories | 2 |
| Stories | 2.00 |
| Furnished | Unfurnished |
| Master Bedroom | Dual Sinks, Mstr Bdrm - Upstairs, Separate Shower, Separate Tub |
Exterior
| Exterior Features | Lake/Canal Sprinkler, Open Porch |
|---|---|
| Lot Description | < 1/4 Acre |
| Roof | Barrel |
| Construction | CBS |
| Front Exposure | South |
School Information
| Elementary | Panther Run Elementary School |
|---|---|
| Middle | Polo Park Middle School |
| High | Palm Beach Central High School |
Additional Information
| Date Listed | September 4th, 2025 |
|---|---|
| Days on Market | 44 |
| Zoning | MUPD(c |
| Foreclosure | No |
| Short Sale | No |
| RE / Bank Owned | No |
| HOA Fees | 215 |
| Parcel ID | 73414424110000790 |
Room Dimensions
| Master Bedroom | 18 x 12 |
|---|---|
| Living Room | 18 x 11 |
| Kitchen | 19 x 911 |
Listing Details
| Office | Realty Home Advisors Inc |
|---|---|
| realtor1107@gmail.com |

