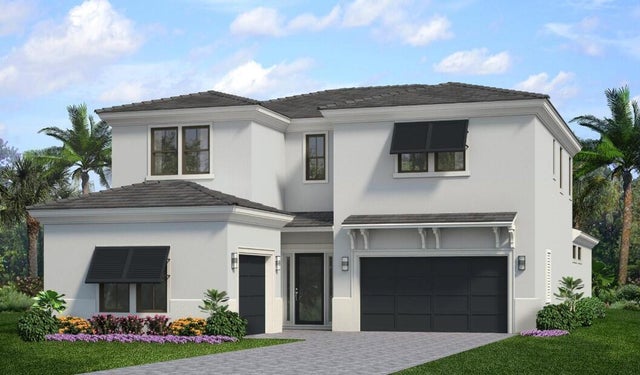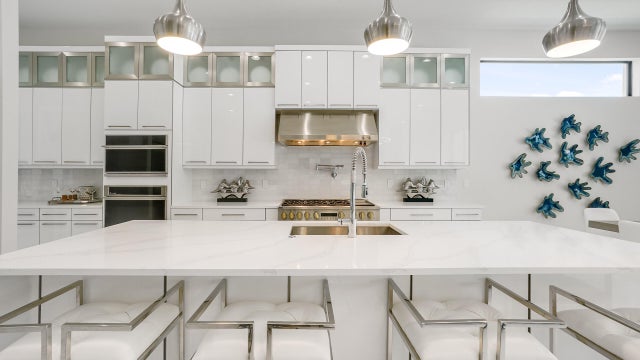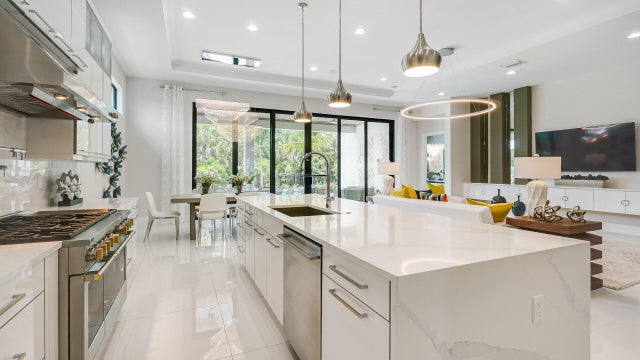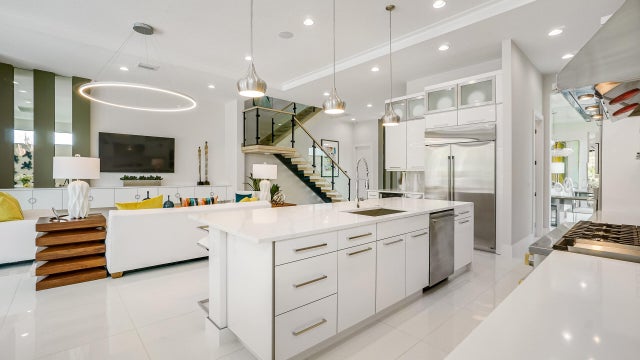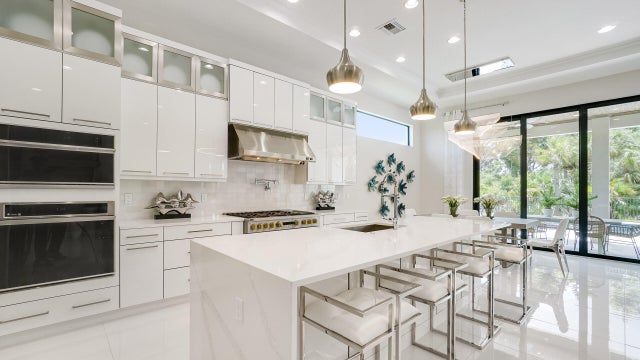Features of 5662 Delacroix Terrace
| MLS® # | RX-11121134 |
|---|---|
| USD | $2,835,915 |
| CAD | $3,975,244 |
| CNY | 元20,205,894 |
| EUR | €2,440,336 |
| GBP | £2,123,882 |
| RUB | ₽230,471,409 |
| HOA Fees | $522 |
| Bedrooms | 4 |
| Bathrooms | 5.00 |
| Full Baths | 4 |
| Half Baths | 1 |
| Total Square Footage | 5,359 |
| Living Square Footage | 4,277 |
| Square Footage | Floor Plan |
| Acres | 0.18 |
| Year Built | 2025 |
| Type | Residential |
| Sub-Type | Single Family Detached |
| Restrictions | Other |
| Unit Floor | 0 |
| Status | Pending |
| HOPA | No Hopa |
| Membership Equity | No |
Community Information
| Address | 5662 Delacroix Terrace |
|---|---|
| Area | 5320 |
| Subdivision | ARTISTRY |
| Development | Artistry Palm Beach |
| City | Palm Beach Gardens |
| County | Palm Beach |
| State | FL |
| Zip Code | 33418 |
Amenities
| Amenities | Basketball, Bike - Jog, Cabana, Clubhouse, Exercise Room, Playground, Pool, Sidewalks, Spa-Hot Tub, Street Lights |
|---|---|
| Utilities | Cable, 3-Phase Electric, Gas Natural, Public Sewer, Public Water |
| Parking | 2+ Spaces, Driveway, Garage - Attached |
| # of Garages | 3 |
| View | Other, Pond |
| Is Waterfront | Yes |
| Waterfront | Pond |
| Has Pool | No |
| Pets Allowed | Yes |
| Subdivision Amenities | Basketball, Bike - Jog, Cabana, Clubhouse, Exercise Room, Playground, Pool, Sidewalks, Spa-Hot Tub, Street Lights |
| Security | Gate - Manned |
| Guest House | No |
Interior
| Interior Features | Foyer, Cook Island, Pantry, Upstairs Living Area, Walk-in Closet, Wet Bar |
|---|---|
| Appliances | Dishwasher, Disposal, Dryer, Microwave, Range - Gas, Refrigerator, Wall Oven, Washer, Water Heater - Gas |
| Heating | Central, Electric |
| Cooling | Central, Electric |
| Fireplace | No |
| # of Stories | 2 |
| Stories | 2.00 |
| Furnished | Unfurnished |
| Master Bedroom | Dual Sinks, Mstr Bdrm - Ground, Separate Shower, Separate Tub |
Exterior
| Exterior Features | Covered Patio |
|---|---|
| Lot Description | < 1/4 Acre, Corner Lot |
| Roof | Concrete Tile |
| Construction | CBS |
| Front Exposure | North |
School Information
| Elementary | Timber Trace Elementary School |
|---|---|
| Middle | Watson B. Duncan Middle School |
| High | Palm Beach Gardens High School |
Additional Information
| Date Listed | September 4th, 2025 |
|---|---|
| Days on Market | 37 |
| Zoning | PCD(ci |
| Foreclosure | No |
| Short Sale | No |
| RE / Bank Owned | No |
| HOA Fees | 522 |
| Parcel ID | 52424126080000370 |
Room Dimensions
| Master Bedroom | 16.2 x 17.1 |
|---|---|
| Bedroom 2 | 12 x 15.1 |
| Bedroom 3 | 14.3 x 12.1 |
| Bedroom 4 | 15 x 13.7 |
| Dining Room | 14.1 x 12 |
| Living Room | 18.2 x 25.11 |
| Kitchen | 11.1 x 17.7 |
| Bonus Room | 23.4 x 27 |
Listing Details
| Office | KSH Realty LLC |
|---|---|
| mfriedman@kolter.com |

