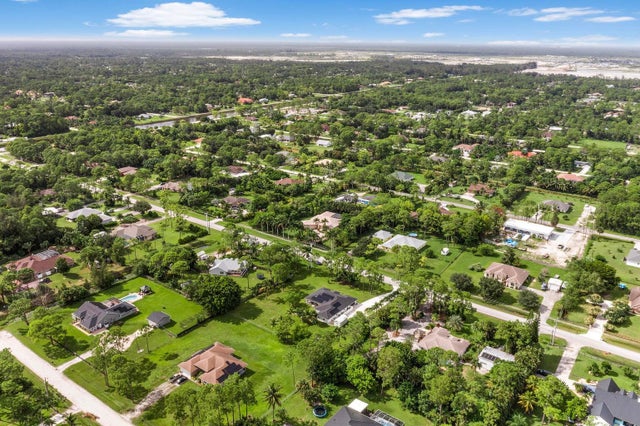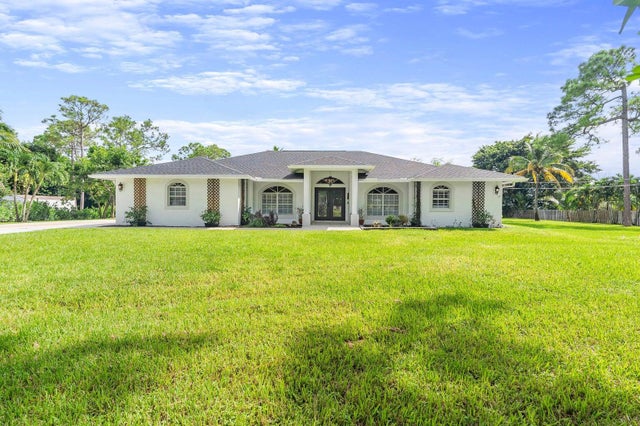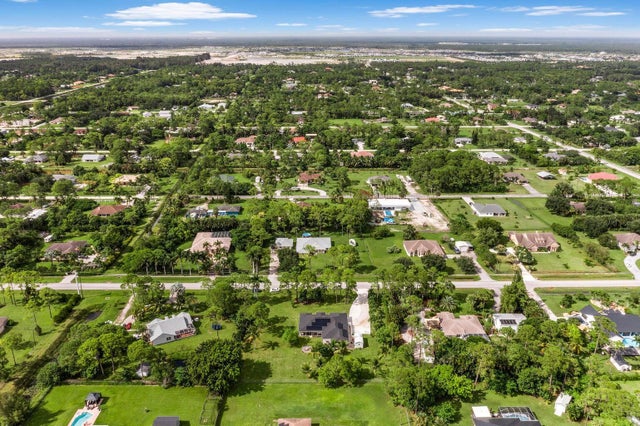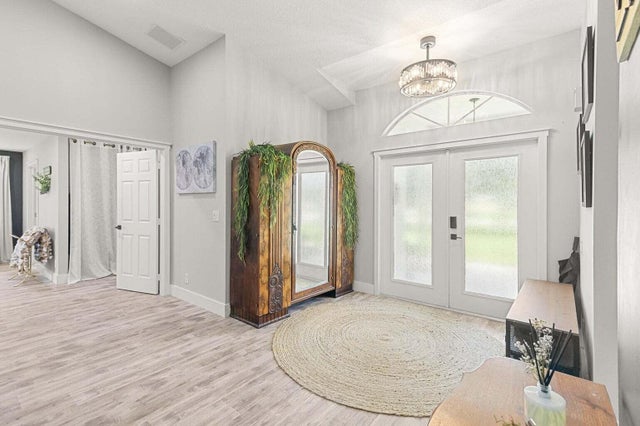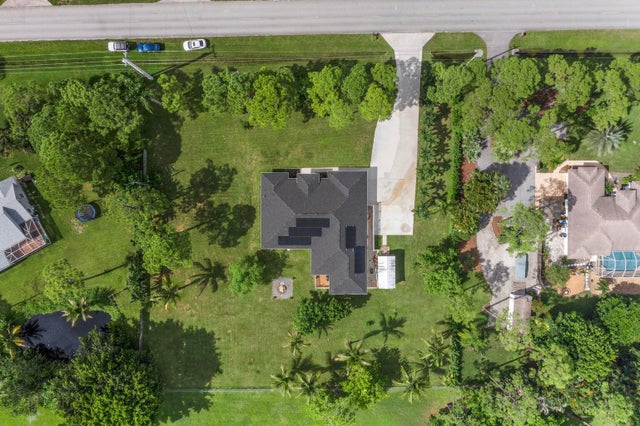About 12716 Temple Boulevard
Brand NEW Roof & Solar PanelsLocated just 2 minutes from Avenir Town CenterSituated on a paved road with NO HOAVaulted ceilings and a spacious open floor planGourmet kitchen with granite countertops, 11-foot island, stainless steel appliances & built-in ice makerLuxurious master suite with custom closets, soaking tub, and private patio accessGenerously sized secondary bedrooms with walk-in closetsExpansive yard with tropical fruit trees, and plenty of space for a pool, RV, or boat parkingAdditional upgrades: Fiber internet, energy-efficient lighting, solar system, and whole-house water filtration systemDon't miss this unique opportunity to enjoy peaceful living just minutes from shopping, dining, and top schools -- all without the restrictions of an HOA.
Features of 12716 Temple Boulevard
| MLS® # | RX-11121138 |
|---|---|
| USD | $849,900 |
| CAD | $1,189,410 |
| CNY | 元6,034,035 |
| EUR | €728,637 |
| GBP | £637,807 |
| RUB | ₽67,991,405 |
| Bedrooms | 5 |
| Bathrooms | 3.00 |
| Full Baths | 3 |
| Total Square Footage | 3,599 |
| Living Square Footage | 2,864 |
| Square Footage | Owner |
| Acres | 1.19 |
| Year Built | 2001 |
| Type | Residential |
| Sub-Type | Single Family Detached |
| Restrictions | None |
| Style | Contemporary |
| Unit Floor | 0 |
| Status | Active Under Contract |
| HOPA | No Hopa |
| Membership Equity | No |
Community Information
| Address | 12716 Temple Boulevard |
|---|---|
| Area | 5540 |
| Subdivision | N/A |
| City | The Acreage |
| County | Palm Beach |
| State | FL |
| Zip Code | 33412 |
Amenities
| Amenities | None |
|---|---|
| Utilities | Cable, 3-Phase Electric, Septic, Well Water |
| Parking | 2+ Spaces, Driveway, Garage - Attached, RV/Boat |
| # of Garages | 2 |
| View | Garden |
| Is Waterfront | No |
| Waterfront | None |
| Has Pool | No |
| Pets Allowed | Yes |
| Subdivision Amenities | None |
| Security | TV Camera |
Interior
| Interior Features | Ctdrl/Vault Ceilings, Fireplace(s), Cook Island, Pantry, Split Bedroom, Walk-in Closet |
|---|---|
| Appliances | Auto Garage Open, Dishwasher, Disposal, Dryer, Freezer, Ice Maker, Microwave, Range - Electric, Refrigerator, Smoke Detector, Storm Shutters, Washer, Water Heater - Elec |
| Heating | Central |
| Cooling | Ceiling Fan, Central |
| Fireplace | Yes |
| # of Stories | 1 |
| Stories | 1.00 |
| Furnished | Furniture Negotiable, Unfurnished |
| Master Bedroom | Dual Sinks, Mstr Bdrm - Ground, Separate Shower, Separate Tub, Whirlpool Spa |
Exterior
| Exterior Features | Auto Sprinkler, Covered Patio, Open Porch, Room for Pool, Shed, Shutters, Fruit Tree(s), Well Sprinkler |
|---|---|
| Lot Description | 1 to < 2 Acres |
| Windows | Plantation Shutters |
| Roof | Comp Shingle |
| Construction | CBS |
| Front Exposure | North |
School Information
| Elementary | Pierce Hammock Elementary School |
|---|---|
| Middle | Western Pines Community Middle |
| High | Seminole Ridge Community High School |
Additional Information
| Date Listed | September 4th, 2025 |
|---|---|
| Days on Market | 53 |
| Zoning | AR |
| Foreclosure | No |
| Short Sale | No |
| RE / Bank Owned | No |
| Parcel ID | 00414227000003050 |
Room Dimensions
| Master Bedroom | 16 x 14 |
|---|---|
| Living Room | 16 x 15 |
| Kitchen | 18 x 15 |
Listing Details
| Office | VantaSure Realty LLC |
|---|---|
| vantasurerealty@gmail.com |

