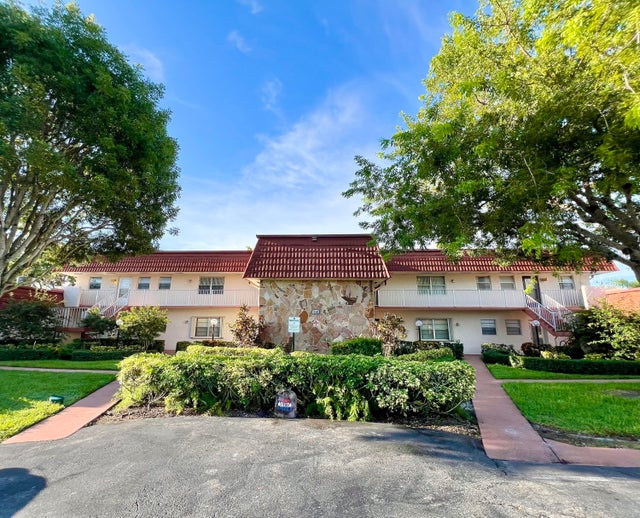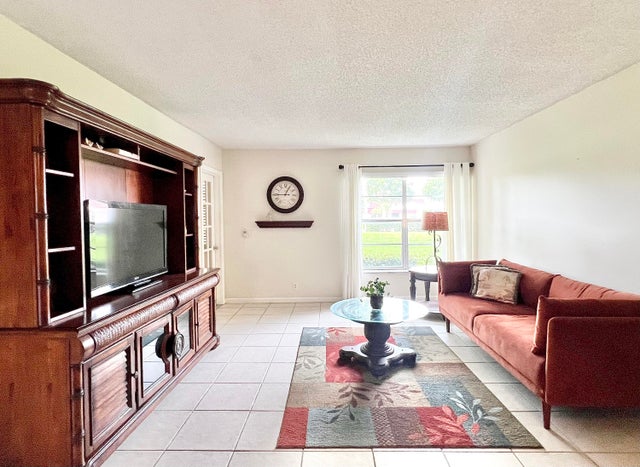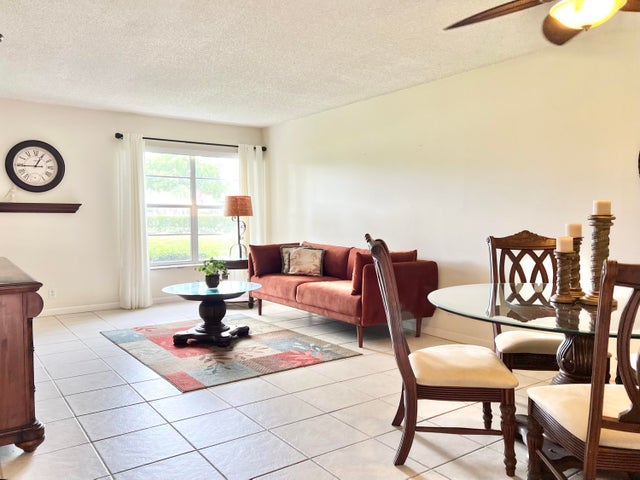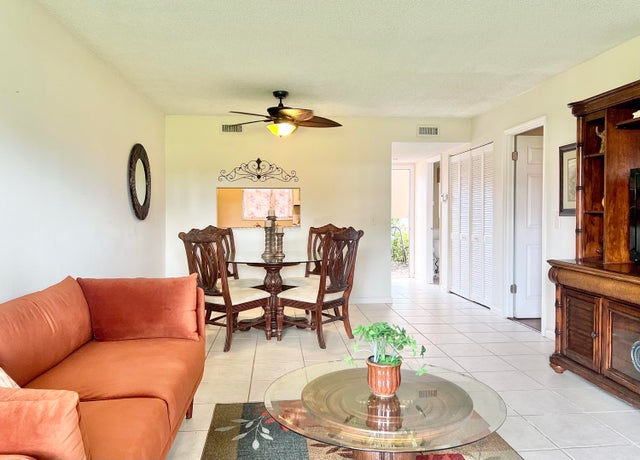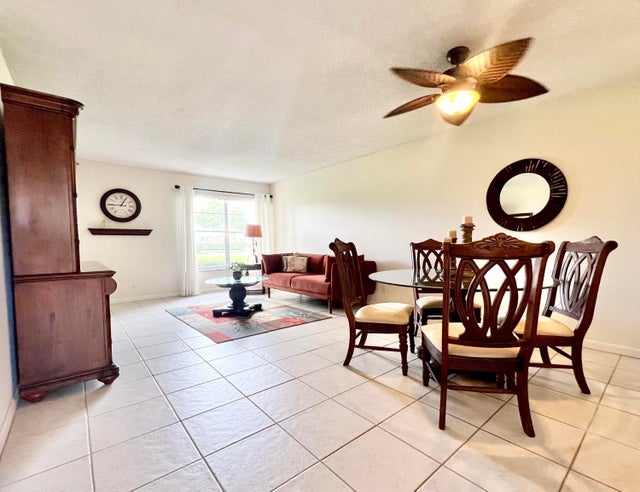About 12008 Poinciana Boulevard #106
Airy and inviting first-floor unit featuring a spacious bedroom with walk-in closet and an ensuite bathroom, plus an additional half bath for guests. The light and bright kitchen offers a pass-through window to the dining area, creating an open and functional layout. Curl up with a good book in the cozy Florida room, where you'll enjoy tranquil views of a majestic Poinciana tree and the sparkling pool. Located in the desirable 55+ community of Greenway Village South, this residence is just a short walk to the pool, clubhouse, and shuffleboard courts. Community amenities also include a fitness center, two saunas, library and billiards room, providing a vibrant and active lifestyle. Prime Royal Palm Beach location with easy access to shopping, dining, Commons Park, and Florida's turnpike.This building also boasts the lowest quarterly fees in the neighborhood, with water and cable included! Minimum 650 credit score required.
Features of 12008 Poinciana Boulevard #106
| MLS® # | RX-11121142 |
|---|---|
| USD | $117,500 |
| CAD | $165,397 |
| CNY | 元839,009 |
| EUR | €101,699 |
| GBP | £88,582 |
| RUB | ₽9,401,022 |
| HOA Fees | $318 |
| Bedrooms | 1 |
| Bathrooms | 2.00 |
| Full Baths | 1 |
| Half Baths | 1 |
| Total Square Footage | 660 |
| Living Square Footage | 660 |
| Square Footage | Tax Rolls |
| Acres | 0.00 |
| Year Built | 1974 |
| Type | Residential |
| Sub-Type | Condo or Coop |
| Style | < 4 Floors, Courtyard |
| Unit Floor | 1 |
| Status | Active |
| HOPA | Yes-Verified |
| Membership Equity | No |
Community Information
| Address | 12008 Poinciana Boulevard #106 |
|---|---|
| Area | 5530 |
| Subdivision | GREENWAY VILLAGE SOUTH CONDO 4 |
| City | Royal Palm Beach |
| County | Palm Beach |
| State | FL |
| Zip Code | 33411 |
Amenities
| Amenities | Billiards, Clubhouse, Community Room, Exercise Room, Library, Pool, Shuffleboard |
|---|---|
| Utilities | Cable, 3-Phase Electric, Public Sewer, Public Water |
| Parking | Assigned, Guest, Vehicle Restrictions |
| View | Garden |
| Is Waterfront | No |
| Waterfront | None |
| Has Pool | No |
| Pets Allowed | Restricted |
| Subdivision Amenities | Billiards, Clubhouse, Community Room, Exercise Room, Library, Pool, Shuffleboard |
Interior
| Interior Features | Built-in Shelves, Walk-in Closet |
|---|---|
| Appliances | Dishwasher, Range - Electric, Refrigerator |
| Heating | Central |
| Cooling | Ceiling Fan, Central |
| Fireplace | No |
| # of Stories | 1 |
| Stories | 1.00 |
| Furnished | Furnished |
| Master Bedroom | Combo Tub/Shower |
Exterior
| Exterior Features | Auto Sprinkler |
|---|---|
| Lot Description | Sidewalks, West of US-1 |
| Windows | Verticals |
| Roof | Mansard, Other |
| Construction | CBS |
| Front Exposure | North |
Additional Information
| Date Listed | September 4th, 2025 |
|---|---|
| Days on Market | 39 |
| Zoning | RT-8(c |
| Foreclosure | No |
| Short Sale | No |
| RE / Bank Owned | No |
| HOA Fees | 318 |
| Parcel ID | 72414326130081060 |
Room Dimensions
| Master Bedroom | 14 x 11 |
|---|---|
| Living Room | 21 x 13 |
| Kitchen | 8 x 8 |
Listing Details
| Office | RE/MAX Prestige Realty/Wellington |
|---|---|
| rosefaroni@outlook.com |

