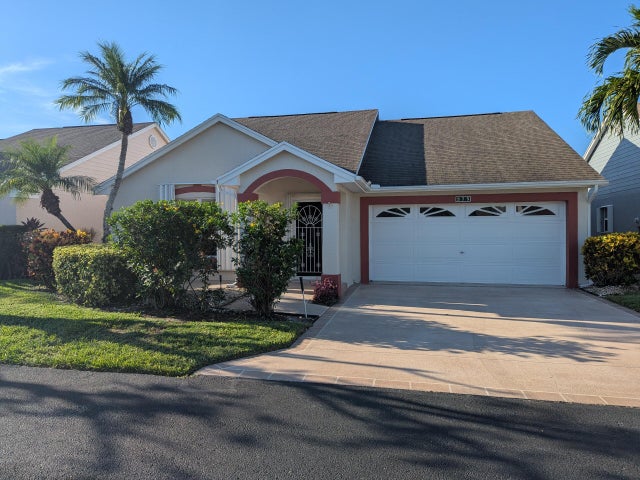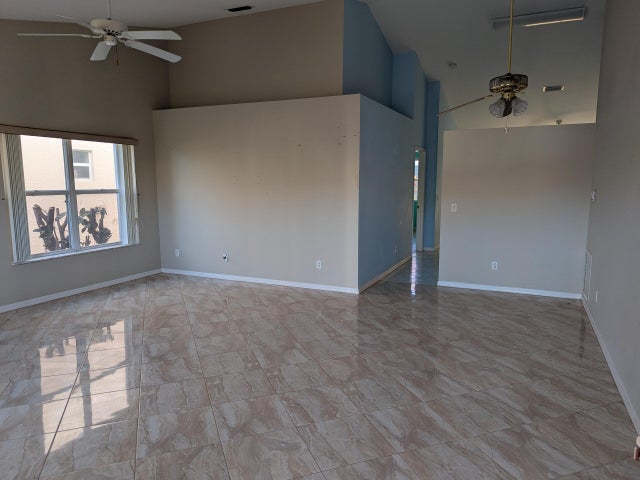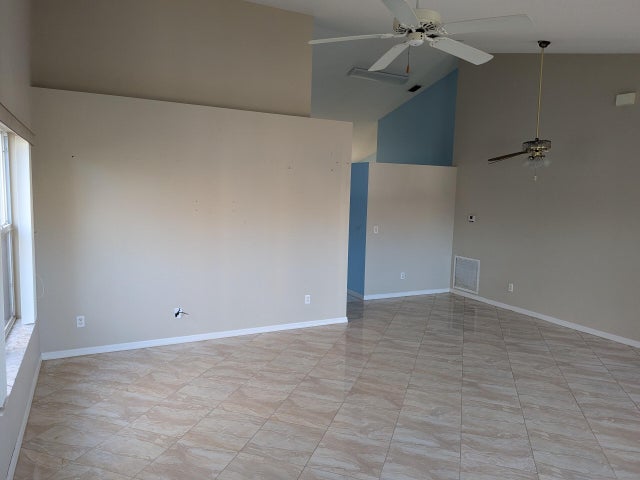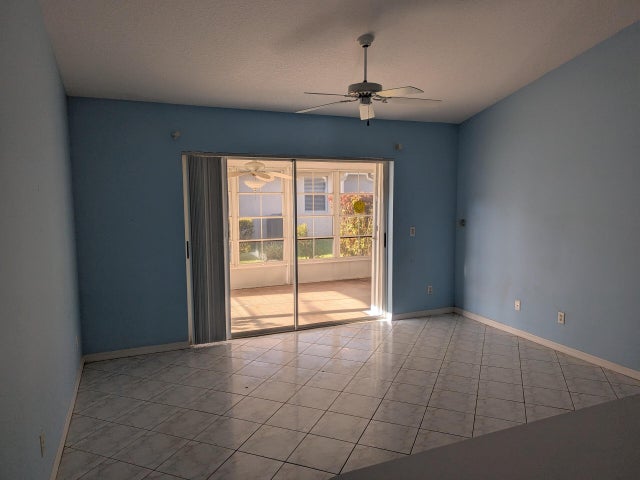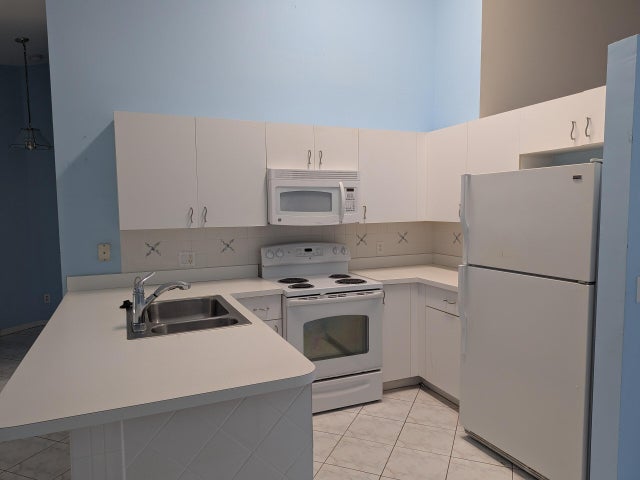About 375 Nw Sherry Lane
Nice 2/2/2 in the Tuscany community at Kings Isle. This Active 55+ Guard Gated community offers Tennis, pickle-ball, bocce, shuffleboard plus billiards and table tennis, planned activities and more. Tiled floors throughout living area, carpeted bedrooms, laundry room, fantastic screened room with screen covers for the ability to use AC. Vaulted ceilings, breakfast bar in the kitchen, split bedrooms and pull down stairs in the garage. Also has a storage room outside connected to the next home. This is a Fannie Mae HomePath property.
Features of 375 Nw Sherry Lane
| MLS® # | RX-11121165 |
|---|---|
| USD | $206,000 |
| CAD | $288,781 |
| CNY | 元1,465,643 |
| EUR | €177,265 |
| GBP | £154,278 |
| RUB | ₽16,640,206 |
| HOA Fees | $435 |
| Bedrooms | 2 |
| Bathrooms | 2.00 |
| Full Baths | 2 |
| Total Square Footage | 2,073 |
| Living Square Footage | 1,372 |
| Square Footage | Tax Rolls |
| Acres | 0.09 |
| Year Built | 1994 |
| Type | Residential |
| Sub-Type | Single Family Detached |
| Unit Floor | 0 |
| Status | Active |
| HOPA | Yes-Verified |
| Membership Equity | No |
Community Information
| Address | 375 Nw Sherry Lane |
|---|---|
| Area | 7500 |
| Subdivision | KINGS ISLE PHASE IIA |
| City | Port Saint Lucie |
| County | St. Lucie |
| State | FL |
| Zip Code | 34986 |
Amenities
| Amenities | Billiards, Bocce Ball, Pickleball, Shuffleboard, Tennis |
|---|---|
| Utilities | None |
| # of Garages | 2 |
| Is Waterfront | No |
| Waterfront | None |
| Has Pool | No |
| Pets Allowed | Restricted |
| Subdivision Amenities | Billiards, Bocce Ball, Pickleball, Shuffleboard, Community Tennis Courts |
Interior
| Interior Features | None |
|---|---|
| Appliances | None |
| Heating | No Heat |
| Cooling | None |
| Fireplace | No |
| # of Stories | 1 |
| Stories | 1.00 |
| Furnished | Unfurnished |
| Master Bedroom | None |
Exterior
| Lot Description | < 1/4 Acre |
|---|---|
| Construction | CBS |
| Front Exposure | South |
Additional Information
| Date Listed | September 4th, 2025 |
|---|---|
| Days on Market | 37 |
| Zoning | RES |
| Foreclosure | Yes |
| Short Sale | No |
| RE / Bank Owned | No |
| HOA Fees | 435 |
| Parcel ID | 332382100650005 |
Room Dimensions
| Master Bedroom | 17 x 12 |
|---|---|
| Living Room | 20 x 20 |
| Kitchen | 10 x 8 |
Listing Details
| Office | Beneduce Realty Inc |
|---|---|
| rbeneduce@beneducerealty.com |

