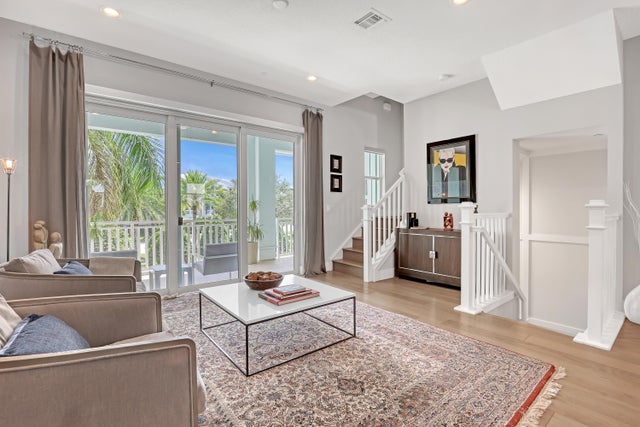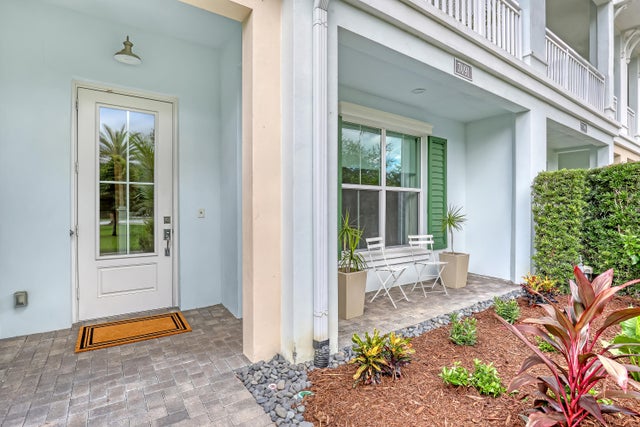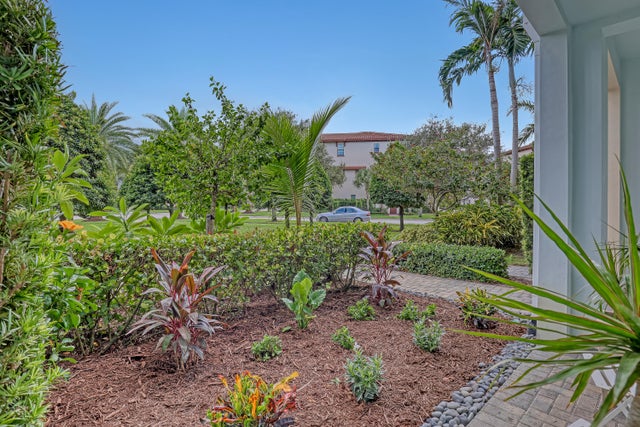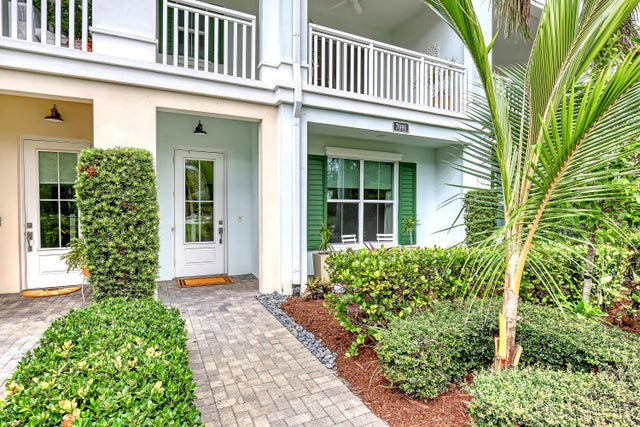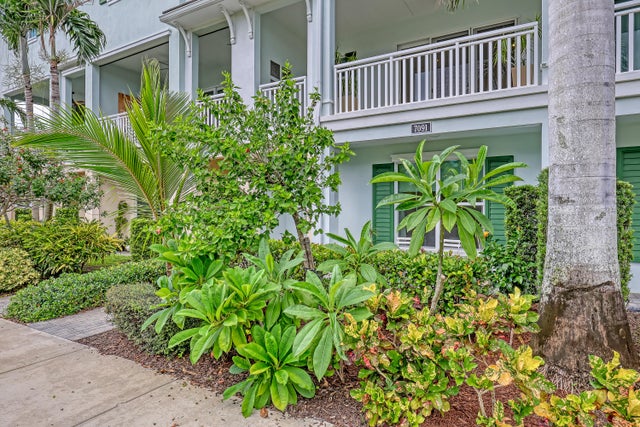About 7091 Edison Place
MUST SEE!!...RARE OPPORTUNITY!! Absolutely stunning, barely lived in, modern, upgraded 4 bedroom / 3.5 bathroom townhouse in the prestigious and desirable Alton community. From the beautifully landscaped front of the home...step in to this spectacular stylish home loaded with tons of upgrades! Beautiful, Spacious Open Floor Plan on main level with Wood Floors flows into a covered balcony...perfect for entertaining! Gorgeous gourmet kitchen with a large island, stainless appliances, large pantry and more! Incredible spacious primary suite with dual walk in closets with built-ins. Alton is conveniently located 10 minutes to the beach, and also within minutes to fine dining, shopping and just minutes to I-95.
Features of 7091 Edison Place
| MLS® # | RX-11121199 |
|---|---|
| USD | $895,000 |
| CAD | $1,254,566 |
| CNY | 元6,376,875 |
| EUR | €770,157 |
| GBP | £670,286 |
| RUB | ₽72,735,576 |
| HOA Fees | $503 |
| Bedrooms | 4 |
| Bathrooms | 4.00 |
| Full Baths | 3 |
| Half Baths | 1 |
| Total Square Footage | 3,102 |
| Living Square Footage | 2,252 |
| Square Footage | Tax Rolls |
| Acres | 0.00 |
| Year Built | 2017 |
| Type | Residential |
| Sub-Type | Townhouse / Villa / Row |
| Restrictions | Buyer Approval, Lease OK w/Restrict, No RV, No Truck, Tenant Approval |
| Style | Townhouse |
| Unit Floor | 0 |
| Status | Active |
| HOPA | No Hopa |
| Membership Equity | No |
Community Information
| Address | 7091 Edison Place |
|---|---|
| Area | 5320 |
| Subdivision | Alton |
| City | Palm Beach Gardens |
| County | Palm Beach |
| State | FL |
| Zip Code | 33418 |
Amenities
| Amenities | Clubhouse, Community Room, Exercise Room, Manager on Site, Playground, Pool, Sidewalks, Street Lights, Fitness Trail |
|---|---|
| Utilities | Cable, 3-Phase Electric, Gas Natural, Public Water |
| Parking | Driveway, Garage - Attached, Guest |
| # of Garages | 2 |
| View | Garden |
| Is Waterfront | No |
| Waterfront | None |
| Has Pool | No |
| Pets Allowed | Yes |
| Subdivision Amenities | Clubhouse, Community Room, Exercise Room, Manager on Site, Playground, Pool, Sidewalks, Street Lights, Fitness Trail |
| Security | Burglar Alarm |
Interior
| Interior Features | Cook Island, Pantry, Walk-in Closet |
|---|---|
| Appliances | Auto Garage Open, Cooktop, Dishwasher, Disposal, Dryer, Freezer, Ice Maker, Microwave, Range - Gas, Refrigerator, Smoke Detector, Wall Oven, Washer, Water Heater - Gas |
| Heating | Central, Electric |
| Cooling | Central, Electric |
| Fireplace | No |
| # of Stories | 3 |
| Stories | 3.00 |
| Furnished | Unfurnished |
| Master Bedroom | Combo Tub/Shower, Dual Sinks, Mstr Bdrm - Upstairs |
Exterior
| Exterior Features | Auto Sprinkler, Covered Balcony |
|---|---|
| Lot Description | < 1/4 Acre |
| Windows | Blinds, Drapes, Impact Glass |
| Roof | Concrete Tile, Wood Truss/Raft |
| Construction | CBS |
| Front Exposure | South |
School Information
| Elementary | Marsh Pointe Elementary |
|---|---|
| Middle | Watson B. Duncan Middle School |
| High | Palm Beach Gardens High School |
Additional Information
| Date Listed | September 4th, 2025 |
|---|---|
| Days on Market | 37 |
| Zoning | PCD |
| Foreclosure | No |
| Short Sale | No |
| RE / Bank Owned | No |
| HOA Fees | 503 |
| Parcel ID | 52424126020002500 |
Room Dimensions
| Master Bedroom | 18 x 14 |
|---|---|
| Living Room | 25 x 13 |
| Kitchen | 21 x 13 |
Listing Details
| Office | Compass Florida LLC |
|---|---|
| brokerfl@compass.com |

