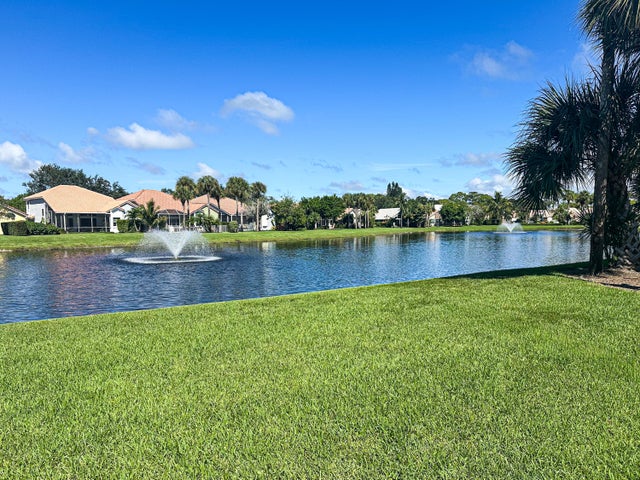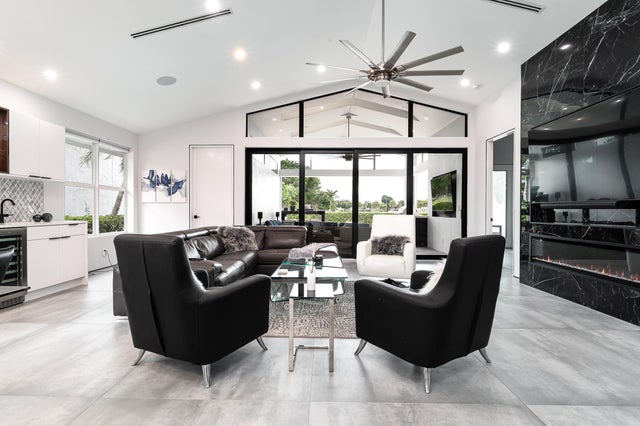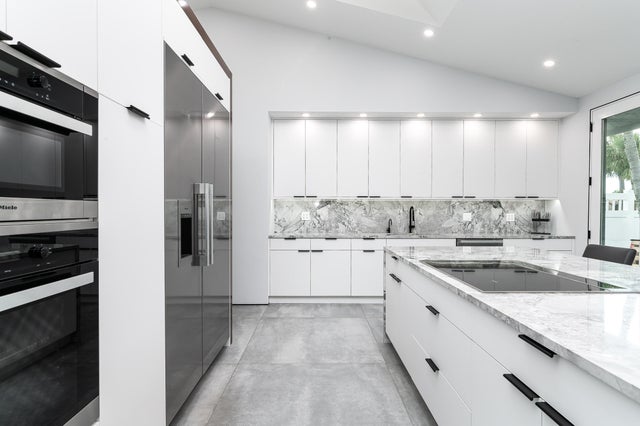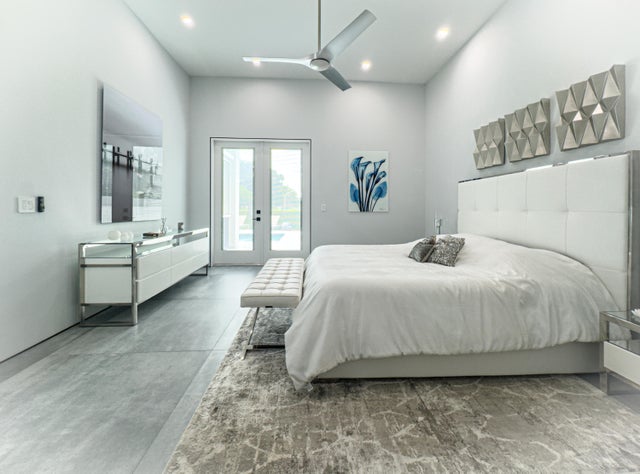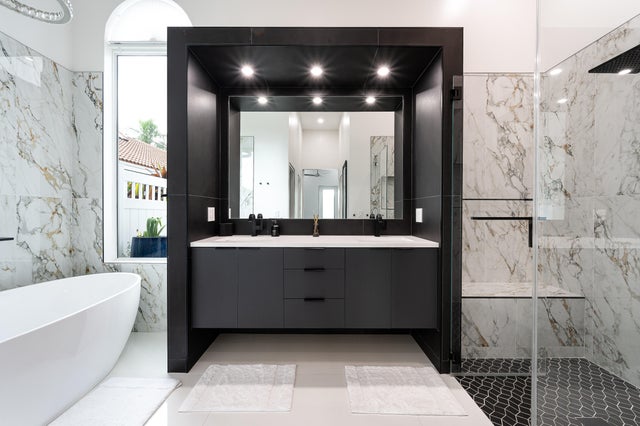About 12854 Touchstone Place
Stunning Fully Renovated 3BR + Office/4BA Pool Home in Eastpointe. Completely remodeled in 2022, this custom Eastpointe home offers nearly 2,500 sq. ft. of luxury living with 14' ceilings, impact glass, and high-end finishes throughout. Spacious 3BR + office layout with 4 full baths.Gourmet kitchen features a 54'' Miele column fridge/freezer, induction cooktop with downdraft, and a dramatic 4'x9' quartzite waterfall island with seating for four. Great room includes a marble feature wall, built-in 85'' TV, electric fireplace, and full bar with sink and beverage center.Primary suite includes dual walk-in closets and a spa-style bathroom w/6' soaking tub and oversized shower. Guest BR's are ensuite or adjacent to full baths.Enjoy resort-style outdoor living with a newly resurfaced pooland waterfall, travertine deck, cabana, and enclosed A/C outdoor kitchen-overlooking the 16th tee of the West Golf Course. Golf course membership available for only $85,000! Upgrades include: *New Daikin energy-efficient A/C system w/all new ducting *Foam-insulated roofline *Custom cabinetry *All impact windows and doors *Interior freshly painted 7/2025 *Currently under contract for a new standing seam metal roof and new impact/insulated garage doors Move-in ready with quality and style that surpass new construction. A must-see!
Features of 12854 Touchstone Place
| MLS® # | RX-11121218 |
|---|---|
| USD | $1,900,000 |
| CAD | $2,660,855 |
| CNY | 元13,530,945 |
| EUR | €1,634,382 |
| GBP | £1,427,928 |
| RUB | ₽151,276,100 |
| HOA Fees | $618 |
| Bedrooms | 3 |
| Bathrooms | 4.00 |
| Full Baths | 4 |
| Total Square Footage | 2,921 |
| Living Square Footage | 2,482 |
| Square Footage | Owner |
| Acres | 0.20 |
| Year Built | 1989 |
| Type | Residential |
| Sub-Type | Single Family Detached |
| Restrictions | No RV |
| Unit Floor | 0 |
| Status | Active |
| HOPA | No Hopa |
| Membership Equity | Yes |
Community Information
| Address | 12854 Touchstone Place |
|---|---|
| Area | 5320 |
| Subdivision | EASTPOINTE SUB 13A |
| City | Palm Beach Gardens |
| County | Palm Beach |
| State | FL |
| Zip Code | 33418 |
Amenities
| Amenities | Basketball, Cafe/Restaurant, Clubhouse, Exercise Room, Game Room, Golf Course, Pickleball, Pool, Putting Green, Sidewalks, Tennis |
|---|---|
| Utilities | Cable, 3-Phase Electric, Public Sewer |
| Parking | Garage - Attached |
| # of Garages | 2 |
| View | Golf, Pond, Pool |
| Is Waterfront | No |
| Waterfront | Canal Width 121+ |
| Has Pool | Yes |
| Pool | Heated, Inground, Salt Water, Gunite, Equipment Included |
| Pets Allowed | Yes |
| Unit | On Golf Course |
| Subdivision Amenities | Basketball, Cafe/Restaurant, Clubhouse, Exercise Room, Game Room, Golf Course Community, Pickleball, Pool, Putting Green, Sidewalks, Community Tennis Courts |
| Security | Gate - Manned |
Interior
| Interior Features | Fireplace(s), Cook Island, Laundry Tub, Sky Light(s), Volume Ceiling, Walk-in Closet, Wet Bar, Pull Down Stairs |
|---|---|
| Appliances | Auto Garage Open, Dishwasher, Dryer, Ice Maker, Microwave, Range - Electric, Refrigerator, Smoke Detector, Wall Oven, Washer, Water Heater - Gas, Freezer |
| Heating | Central |
| Cooling | Ceiling Fan, Electric, Central Building |
| Fireplace | Yes |
| # of Stories | 1 |
| Stories | 1.00 |
| Furnished | Furniture Negotiable, Unfurnished |
| Master Bedroom | Dual Sinks, Separate Shower, Separate Tub |
Exterior
| Exterior Features | Auto Sprinkler, Built-in Grill, Covered Patio, Fence, Summer Kitchen |
|---|---|
| Lot Description | < 1/4 Acre |
| Windows | Blinds, Impact Glass |
| Construction | Frame/Stucco |
| Front Exposure | West |
School Information
| Elementary | Marsh Pointe Elementary |
|---|---|
| Middle | Watson B. Duncan Middle School |
| High | William T. Dwyer High School |
Additional Information
| Date Listed | September 4th, 2025 |
|---|---|
| Days on Market | 51 |
| Zoning | RS |
| Foreclosure | No |
| Short Sale | No |
| RE / Bank Owned | No |
| HOA Fees | 618 |
| Parcel ID | 00424127250000180 |
Room Dimensions
| Master Bedroom | 16 x 15 |
|---|---|
| Living Room | 23 x 17 |
| Kitchen | 11 x 15 |
Listing Details
| Office | KW Reserve |
|---|---|
| sharongunther@kw.com |

