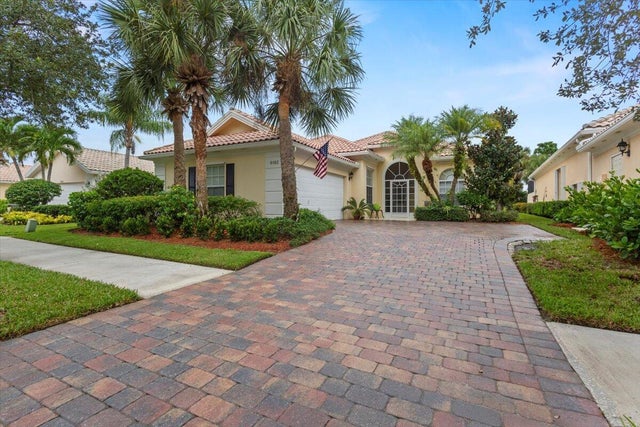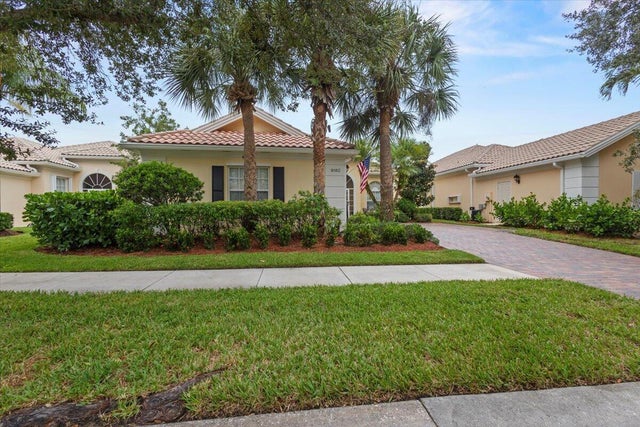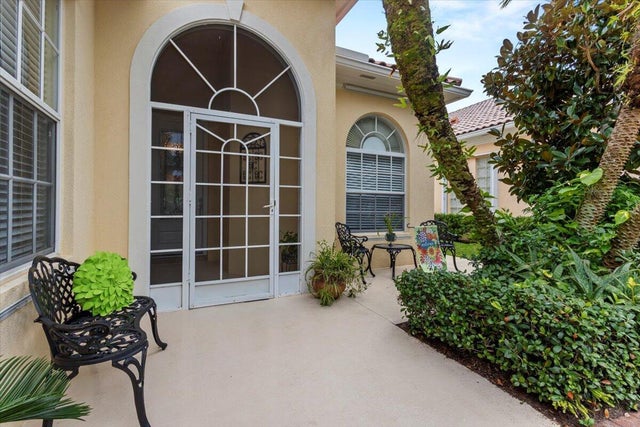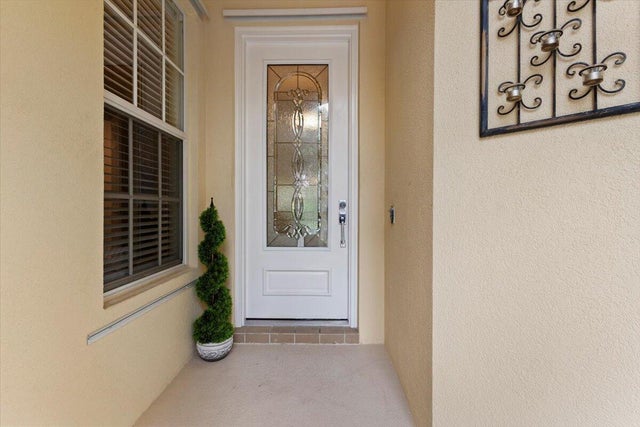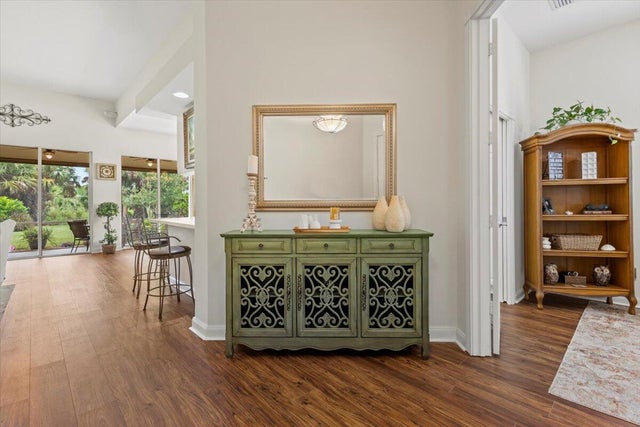About 9182 Se Eldorado Way
EXCELLENT LOCATION, CBS 3/2.5/2 SFH - 3 large bedrooms plus a den, 2.5 bathrooms- luxury his & hers separate bathrooms in the ensuite, 2 car garage. Wood look vinyl plank flooring, plantation shutters & more. Recent home inspection available to offer peace of mind buying. This desirable Divosta built Oakmont model boast an open concept split floor plan, volume ceilings to make the space roomy and inviting. Large yard, room for pool.The Retreat offers pool, clubhouse, pickleball, planned activities, fitness center, activities & more.This home backs up to 4886 acres of natural beauty in Atlantic Ridge state park. Enjoy the peaceful beauty of wildlife like Bald eagles, herons, egrets, deer from your screened lanai. Schedule your private showing today. Sconces and staging decor do not coThis home is priced competitively and is a fantastic opportunity. ACT fast. Sconces and staging items do not convey.
Features of 9182 Se Eldorado Way
| MLS® # | RX-11121242 |
|---|---|
| USD | $665,000 |
| CAD | $932,164 |
| CNY | 元4,738,125 |
| EUR | €572,240 |
| GBP | £498,034 |
| RUB | ₽54,043,752 |
| HOA Fees | $375 |
| Bedrooms | 3 |
| Bathrooms | 3.00 |
| Full Baths | 2 |
| Half Baths | 1 |
| Total Square Footage | 2,678 |
| Living Square Footage | 1,988 |
| Square Footage | Tax Rolls |
| Acres | 0.17 |
| Year Built | 2002 |
| Type | Residential |
| Sub-Type | Single Family Detached |
| Restrictions | Buyer Approval, Comercial Vehicles Prohibited, Interview Required, Lease OK w/Restrict, No Boat, No RV |
| Style | Mediterranean |
| Unit Floor | 0 |
| Status | Active |
| HOPA | No Hopa |
| Membership Equity | No |
Community Information
| Address | 9182 Se Eldorado Way |
|---|---|
| Area | 14 - Hobe Sound/Stuart - South of Cove Rd |
| Subdivision | THE RETREAT |
| Development | Retreat |
| City | Hobe Sound |
| County | Martin |
| State | FL |
| Zip Code | 33455 |
Amenities
| Amenities | Bike - Jog, Bocce Ball, Clubhouse, Community Room, Exercise Room, Internet Included, Pickleball, Pool, Sidewalks, Street Lights, Tennis |
|---|---|
| Utilities | Cable, Public Sewer, Public Water |
| Parking | 2+ Spaces, Garage - Attached |
| # of Garages | 2 |
| View | Preserve |
| Is Waterfront | No |
| Waterfront | None |
| Has Pool | No |
| Pets Allowed | Yes |
| Subdivision Amenities | Bike - Jog, Bocce Ball, Clubhouse, Community Room, Exercise Room, Internet Included, Pickleball, Pool, Sidewalks, Street Lights, Community Tennis Courts |
| Guest House | No |
Interior
| Interior Features | Foyer, Pantry, Roman Tub, Volume Ceiling |
|---|---|
| Appliances | Auto Garage Open, Dishwasher, Disposal, Dryer, Ice Maker, Microwave, Refrigerator, Washer, Water Heater - Elec |
| Heating | Central |
| Cooling | Ceiling Fan, Central |
| Fireplace | No |
| # of Stories | 1 |
| Stories | 1.00 |
| Furnished | Unfurnished |
| Master Bedroom | 2 Master Baths, Combo Tub/Shower, Dual Sinks, Mstr Bdrm - Ground, Separate Shower |
Exterior
| Exterior Features | Auto Sprinkler, Covered Patio, Screen Porch, Shutters |
|---|---|
| Lot Description | < 1/4 Acre |
| Windows | Plantation Shutters |
| Roof | Barrel |
| Construction | Block, CBS, Concrete |
| Front Exposure | Southeast |
School Information
| Elementary | Sea Wind Elementary School |
|---|---|
| High | South Fork High School |
Additional Information
| Date Listed | September 5th, 2025 |
|---|---|
| Days on Market | 36 |
| Zoning | residential |
| Foreclosure | No |
| Short Sale | No |
| RE / Bank Owned | No |
| HOA Fees | 375 |
| Parcel ID | 113941001000011800 |
Room Dimensions
| Master Bedroom | 16 x 14 |
|---|---|
| Bedroom 2 | 11 x 13 |
| Den | 12 x 11 |
| Living Room | 18 x 14 |
| Kitchen | 12 x 10 |
Listing Details
| Office | Keller Williams Realty Of The Treasure Coast |
|---|---|
| thesouthfloridabroker@gmail.com |

