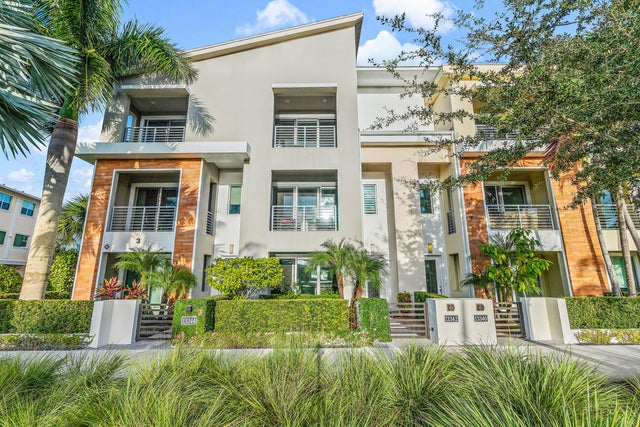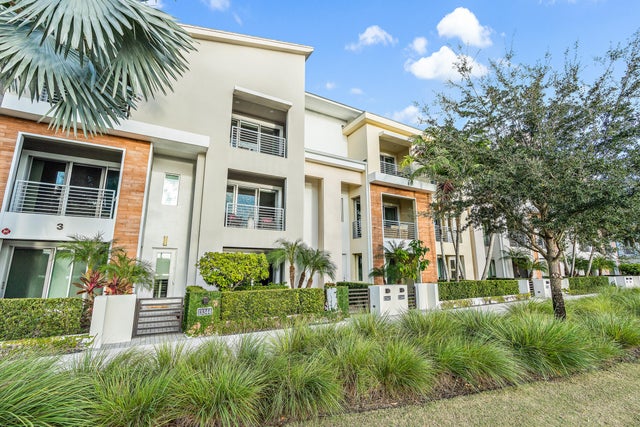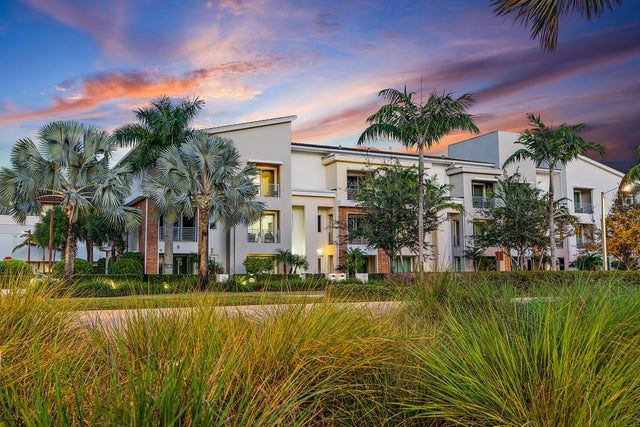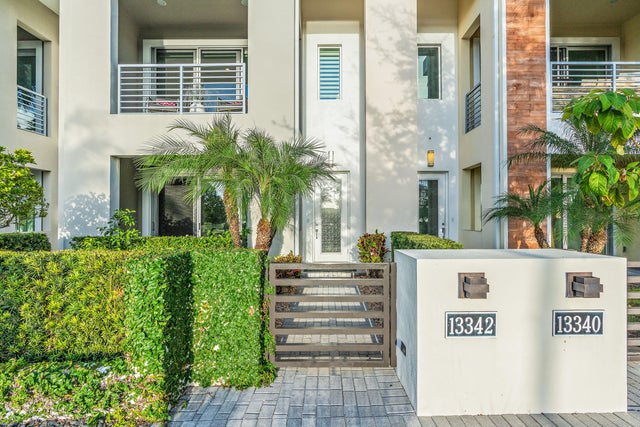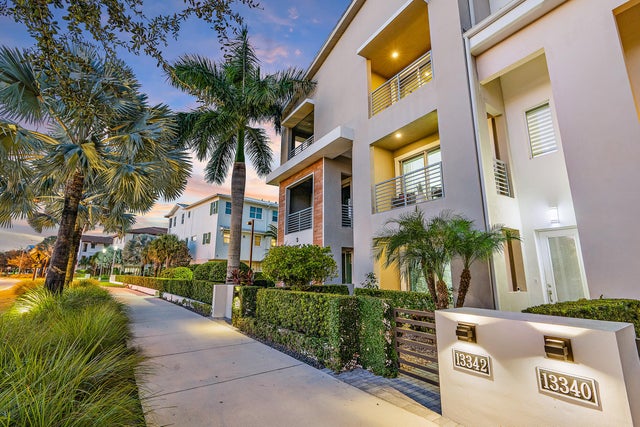About 13342 Alton Road
Lovely Kolter model townhouse showcasing elevated amenities throughout. Large sliding glass windows and patios on each level have unobstructed views of the lake and vibrant Florida sunsets. The first floor has a private office with large powder room. The lovely wood staircase leads to the open floor plan second level hosting the dining room, family room and kitchen. The custom finished kitchen includes Cambria countertops and oversized island, stunning white upper and lower cabinetry, under cabinet and tray ceiling lighting. There is beautiful flooring and tile throughout the home with unique artisan light fixtures to elevate the style of this modern spacious oasis. The home is newly custom painted with a new high efficiency air conditioner.
Features of 13342 Alton Road
| MLS® # | RX-11121245 |
|---|---|
| USD | $995,000 |
| CAD | $1,394,741 |
| CNY | 元7,089,375 |
| EUR | €856,208 |
| GBP | £745,178 |
| RUB | ₽80,862,456 |
| HOA Fees | $300 |
| Bedrooms | 3 |
| Bathrooms | 5.00 |
| Full Baths | 3 |
| Half Baths | 2 |
| Total Square Footage | 3,526 |
| Living Square Footage | 2,840 |
| Square Footage | Developer |
| Acres | 0.05 |
| Year Built | 2016 |
| Type | Residential |
| Sub-Type | Townhouse / Villa / Row |
| Restrictions | Other |
| Style | Contemporary, Multi-Level, Townhouse |
| Unit Floor | 0 |
| Status | Active |
| HOPA | No Hopa |
| Membership Equity | No |
Community Information
| Address | 13342 Alton Road |
|---|---|
| Area | 5320 |
| Subdivision | ALTON NEIGHBORHOOD 1 |
| City | Palm Beach Gardens |
| County | Palm Beach |
| State | FL |
| Zip Code | 33418 |
Amenities
| Amenities | Billiards, Clubhouse, Community Room, Dog Park, Exercise Room, Game Room, Manager on Site, Park, Pool, Street Lights, Basketball, Bike Storage |
|---|---|
| Utilities | Cable, 3-Phase Electric, Gas Natural, Public Sewer, Public Water |
| Parking | 2+ Spaces, Driveway, Garage - Attached |
| # of Garages | 2 |
| View | Lake |
| Is Waterfront | Yes |
| Waterfront | Lake |
| Has Pool | No |
| Pets Allowed | Yes |
| Subdivision Amenities | Billiards, Clubhouse, Community Room, Dog Park, Exercise Room, Game Room, Manager on Site, Park, Pool, Street Lights, Basketball, Bike Storage |
| Guest House | No |
Interior
| Interior Features | Bar, Entry Lvl Lvng Area, Foyer, Cook Island, Laundry Tub, Pantry, Walk-in Closet, Fire Sprinkler, Upstairs Living Area, Second/Third Floor Concrete |
|---|---|
| Appliances | Auto Garage Open, Dishwasher, Dryer, Microwave, Range - Electric, Refrigerator, Washer, Water Heater - Gas |
| Heating | Central |
| Cooling | Central |
| Fireplace | No |
| # of Stories | 3 |
| Stories | 3.00 |
| Furnished | Furniture Negotiable |
| Master Bedroom | Dual Sinks, Mstr Bdrm - Sitting, Mstr Bdrm - Upstairs |
Exterior
| Exterior Features | Auto Sprinkler, Covered Patio, Deck, Open Balcony |
|---|---|
| Lot Description | < 1/4 Acre |
| Windows | Blinds, Hurricane Windows, Impact Glass |
| Roof | Concrete Tile |
| Construction | Concrete, Frame/Stucco |
| Front Exposure | West |
Additional Information
| Date Listed | September 5th, 2025 |
|---|---|
| Days on Market | 36 |
| Zoning | PCD(ci |
| Foreclosure | No |
| Short Sale | No |
| RE / Bank Owned | No |
| HOA Fees | 300 |
| Parcel ID | 52424126020001640 |
Room Dimensions
| Master Bedroom | 15 x 15 |
|---|---|
| Living Room | 17 x 16, 15 x 15 |
| Kitchen | 12 x 12 |
Listing Details
| Office | Brian Muhlbaier Licensed Real Estate Broker |
|---|---|
| b.muhlbaier@comcast.net |

