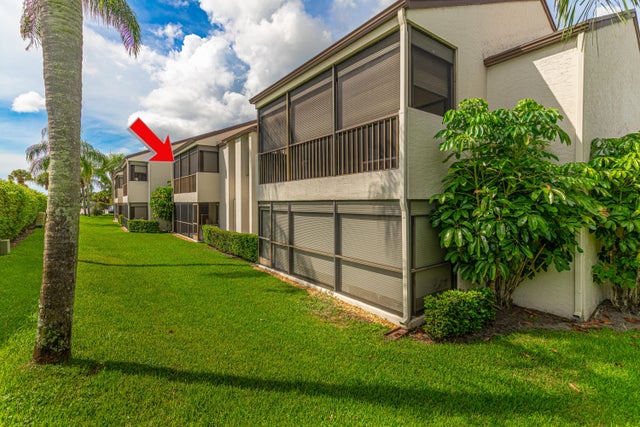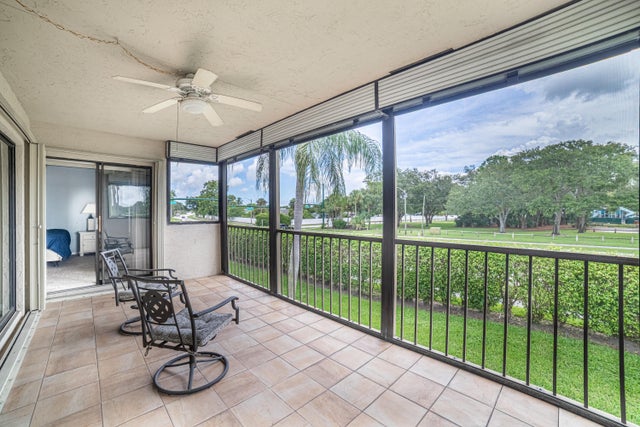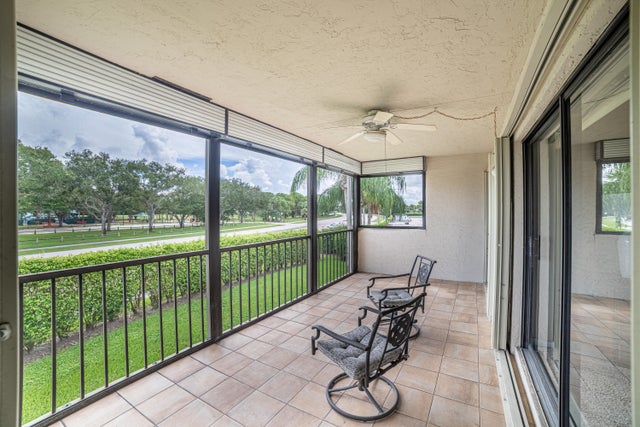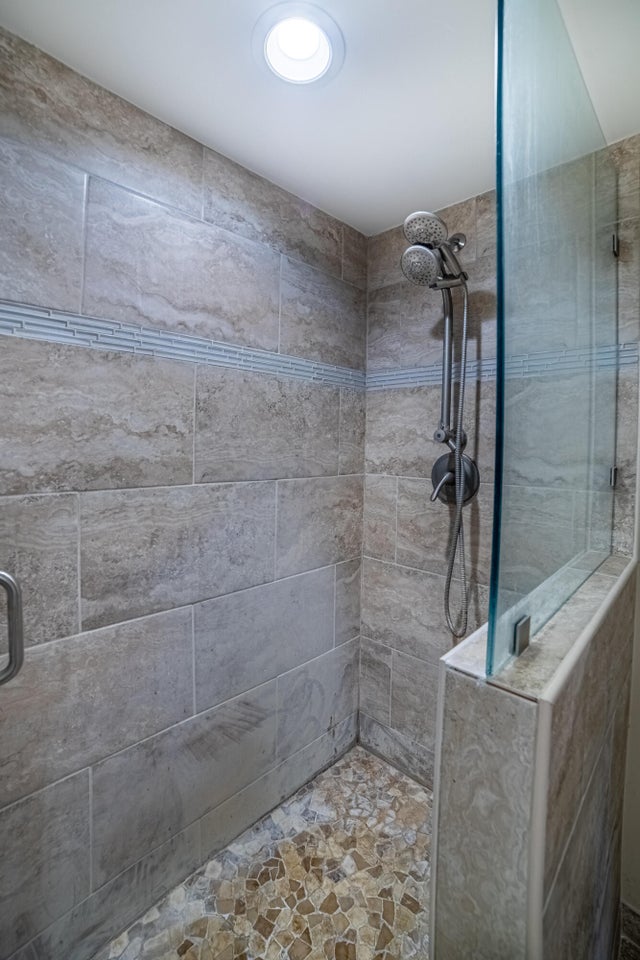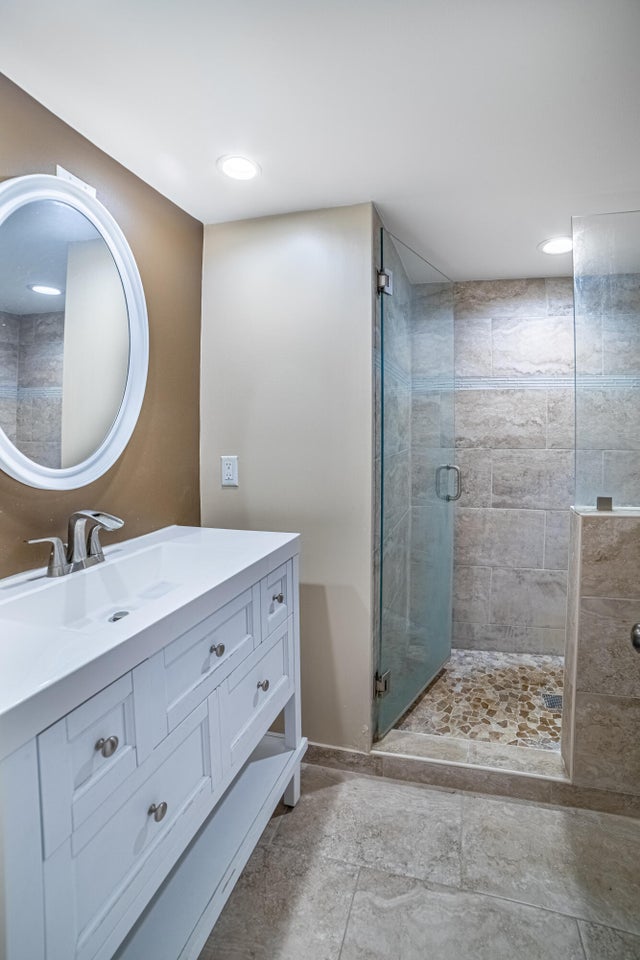About 102 Wingfoot Drive #d
Wingfoot is an 55+ adult community close to I-95 in Jupiter. This second floor condo is right next to The Golf Club of Jupiter and across from the park with a playground for kids. It has a pool and community room for lounging and entertaining. The view from the balcony faces the park and playground across Central Blvd. It is a split bedroom, spacious kitchen with room for another table if needed. Each bedroom has its own bathroom and huge walk in closet! It is furnished and move in ready for your seasonal needs or to help make your transition a little easier. Just bring your personal belongings and start Livin the Florida dream right next to the golf course in Jupiter!
Open Houses
| Sun, Oct 19th | 11:00am - 1:00pm |
|---|
Features of 102 Wingfoot Drive #d
| MLS® # | RX-11121252 |
|---|---|
| USD | $300,000 |
| CAD | $420,555 |
| CNY | 元2,134,431 |
| EUR | €258,153 |
| GBP | £224,677 |
| RUB | ₽24,233,310 |
| HOA Fees | $630 |
| Bedrooms | 2 |
| Bathrooms | 2.00 |
| Full Baths | 2 |
| Total Square Footage | 1,306 |
| Living Square Footage | 1,306 |
| Square Footage | Tax Rolls |
| Acres | 0.00 |
| Year Built | 1987 |
| Type | Residential |
| Sub-Type | Condo or Coop |
| Style | < 4 Floors |
| Unit Floor | 2 |
| Status | Price Change |
| HOPA | Yes-Verified |
| Membership Equity | No |
Community Information
| Address | 102 Wingfoot Drive #d |
|---|---|
| Area | 5330 |
| Subdivision | WINGFOOT CONDO |
| Development | Wingfoot Condo |
| City | Jupiter |
| County | Palm Beach |
| State | FL |
| Zip Code | 33458 |
Amenities
| Amenities | Community Room, Park, Sidewalks, Putting Green |
|---|---|
| Utilities | Cable, 3-Phase Electric, Public Sewer, Public Water |
| Parking | Assigned, Guest, Vehicle Restrictions |
| View | Other |
| Is Waterfront | No |
| Waterfront | None |
| Has Pool | No |
| Pets Allowed | Restricted |
| Unit | Corner |
| Subdivision Amenities | Community Room, Park, Sidewalks, Putting Green |
Interior
| Interior Features | Entry Lvl Lvng Area, Stack Bedrooms, Walk-in Closet |
|---|---|
| Appliances | Dishwasher, Disposal, Dryer, Freezer, Ice Maker, Microwave, Range - Electric, Refrigerator, Washer, Storm Shutters |
| Heating | Central |
| Cooling | Ceiling Fan, Central |
| Fireplace | No |
| # of Stories | 1 |
| Stories | 1.00 |
| Furnished | Furnished |
| Master Bedroom | Combo Tub/Shower |
Exterior
| Exterior Features | Shutters, Screened Balcony |
|---|---|
| Lot Description | Paved Road, West of US-1, Sidewalks |
| Windows | Blinds |
| Roof | Comp Shingle, Wood Truss/Raft |
| Construction | CBS |
| Front Exposure | East |
School Information
| Elementary | Jerry Thomas Elementary School |
|---|---|
| Middle | Independence Middle School |
| High | Jupiter High School |
Additional Information
| Date Listed | September 5th, 2025 |
|---|---|
| Days on Market | 37 |
| Zoning | R2(cit |
| Foreclosure | No |
| Short Sale | No |
| RE / Bank Owned | No |
| HOA Fees | 630 |
| Parcel ID | 30424110210010024 |
Room Dimensions
| Master Bedroom | 11.5 x 14.5 |
|---|---|
| Living Room | 10 x 16 |
| Kitchen | 80 x 25 |
Listing Details
| Office | Muckler Properties |
|---|---|
| jamiemuckler@gmail.com |

